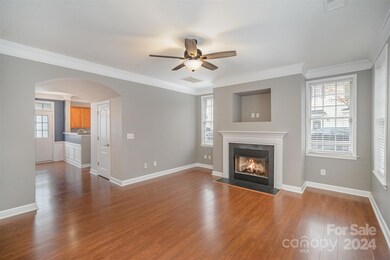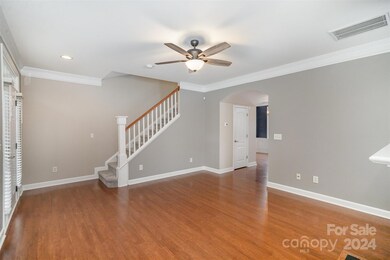
13510 Copley Square Dr Huntersville, NC 28078
Highlights
- Clubhouse
- Traditional Architecture
- Community Pool
- Huntersville Elementary School Rated A-
- Corner Lot
- 2 Car Detached Garage
About This Home
As of February 2025Highly sought out corner brick end unit townhouse in Monteith Park! Enter into a beautiful living room w/ gas fireplace! Continue through to the dining area and kitchen with newer appliances. Laundry room is also on the main level. Upstairs you will find 2 en-suites! The primary and an additional bedroom; each with its own bathroom and large walk-in closet! Enjoy your fenced backyard and back patio along with the convenience of a 2 car detached garage! Updates to this home include: Freshly painted 2nd level (2024), carpet (2024), kitchen oven (2024), Gas fireplace logs (2024), NuCore waterproof LVP throughout main level (2022), furnace (2022), kitchen fridge (2024), Dishwasher (2022), & hot water heater (2022). Amazing location of this home with having the common open space right in front of it and it being walking distance to the community amenities! Home is close to Birkdale Village, other shops, restaurants, and highways! Come see this home today and make it your own!
Last Agent to Sell the Property
Southern Homes of the Carolinas, Inc Brokerage Email: johnmtorres9@gmail.com License #241707

Last Buyer's Agent
Non Member
Canopy Administration
Townhouse Details
Home Type
- Townhome
Est. Annual Taxes
- $2,605
Year Built
- Built in 2003
HOA Fees
- $259 Monthly HOA Fees
Parking
- 2 Car Detached Garage
Home Design
- Traditional Architecture
- Slab Foundation
- Four Sided Brick Exterior Elevation
Interior Spaces
- 2-Story Property
- Insulated Windows
- Living Room with Fireplace
- Laundry Room
Kitchen
- Electric Oven
- Microwave
- Dishwasher
Bedrooms and Bathrooms
- 2 Bedrooms
Schools
- Huntersville Elementary School
- Bailey Middle School
- William Amos Hough High School
Additional Features
- Patio
- Fenced
- Central Heating and Cooling System
Listing and Financial Details
- Assessor Parcel Number 009-344-15
Community Details
Overview
- Csi Association, Phone Number (704) 987-1394
- Monteith Park Subdivision
- Mandatory home owners association
Amenities
- Clubhouse
Recreation
- Community Playground
- Community Pool
Map
Home Values in the Area
Average Home Value in this Area
Property History
| Date | Event | Price | Change | Sq Ft Price |
|---|---|---|---|---|
| 02/14/2025 02/14/25 | Sold | $342,000 | -1.6% | $251 / Sq Ft |
| 12/17/2024 12/17/24 | Pending | -- | -- | -- |
| 11/14/2024 11/14/24 | Price Changed | $347,500 | -2.8% | $255 / Sq Ft |
| 11/09/2024 11/09/24 | For Sale | $357,500 | +19.2% | $262 / Sq Ft |
| 09/29/2021 09/29/21 | Sold | $300,000 | +7.1% | $216 / Sq Ft |
| 08/15/2021 08/15/21 | Pending | -- | -- | -- |
| 08/14/2021 08/14/21 | For Sale | $280,000 | 0.0% | $202 / Sq Ft |
| 09/27/2014 09/27/14 | Rented | $1,225 | 0.0% | -- |
| 08/28/2014 08/28/14 | Under Contract | -- | -- | -- |
| 08/16/2014 08/16/14 | For Rent | $1,225 | +11.4% | -- |
| 10/30/2012 10/30/12 | Rented | $1,100 | -4.3% | -- |
| 10/30/2012 10/30/12 | For Rent | $1,150 | -- | -- |
Tax History
| Year | Tax Paid | Tax Assessment Tax Assessment Total Assessment is a certain percentage of the fair market value that is determined by local assessors to be the total taxable value of land and additions on the property. | Land | Improvement |
|---|---|---|---|---|
| 2023 | $2,605 | $337,900 | $90,000 | $247,900 |
| 2022 | $1,915 | $204,200 | $66,000 | $138,200 |
| 2021 | $1,898 | $204,200 | $66,000 | $138,200 |
| 2020 | $1,789 | $204,200 | $66,000 | $138,200 |
| 2019 | $1,867 | $204,200 | $66,000 | $138,200 |
| 2018 | $1,807 | $150,300 | $27,000 | $123,300 |
| 2017 | $1,780 | $150,300 | $27,000 | $123,300 |
| 2016 | $1,777 | $150,300 | $27,000 | $123,300 |
| 2015 | $1,773 | $150,300 | $27,000 | $123,300 |
| 2014 | $1,771 | $156,500 | $27,000 | $129,500 |
Mortgage History
| Date | Status | Loan Amount | Loan Type |
|---|---|---|---|
| Open | $344,000 | New Conventional | |
| Closed | $344,000 | New Conventional | |
| Previous Owner | $285,000 | New Conventional | |
| Previous Owner | $178,604 | FHA | |
| Previous Owner | $126,100 | New Conventional | |
| Previous Owner | $134,900 | Purchase Money Mortgage | |
| Previous Owner | $45,000 | Credit Line Revolving | |
| Previous Owner | $113,924 | Purchase Money Mortgage | |
| Closed | $21,360 | No Value Available |
Deed History
| Date | Type | Sale Price | Title Company |
|---|---|---|---|
| Warranty Deed | $342,000 | None Listed On Document | |
| Warranty Deed | $342,000 | None Listed On Document | |
| Warranty Deed | $300,000 | Investors Title Insurance Co | |
| Warranty Deed | $182,000 | None Available | |
| Warranty Deed | $180,000 | None Available | |
| Warranty Deed | $142,500 | -- |
Similar Homes in the area
Source: Canopy MLS (Canopy Realtor® Association)
MLS Number: 4199135
APN: 009-344-15
- 15236 Waterfront Dr
- 14911 Barnsbury Dr
- 14632 Holly Springs Dr
- 14541 Holly Springs Dr
- 505 Southland Rd
- 15810 Cletus Brawley Rd
- 16606 Spruell St
- 16607 Spruell St
- 15604 Waterfront Dr
- 14462 Holly Springs Dr
- 603 Canadice Rd
- 308 Southland Rd
- 9832 Sunriver Rd
- 104 Aurora Ln
- 10101 Bayart Way
- 16103 Greenfarm Rd
- 15323 Barnsbury Dr
- 15208 Old Statesville Rd Unit 154
- 9904 Duane Ct
- 15105 Old Statesville Rd






