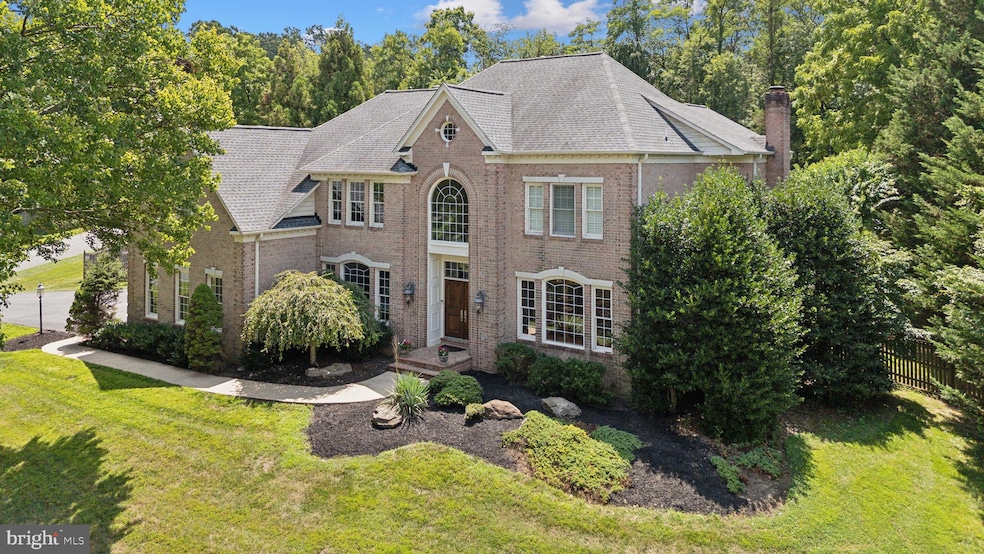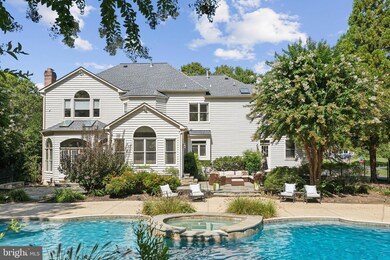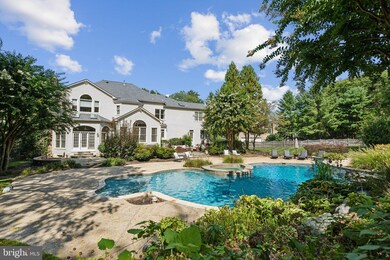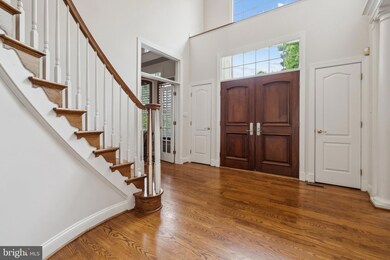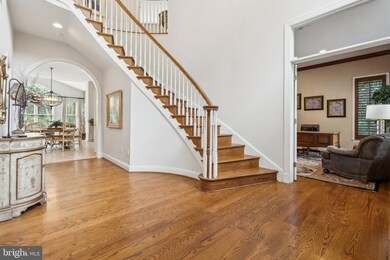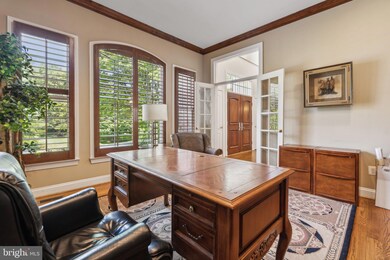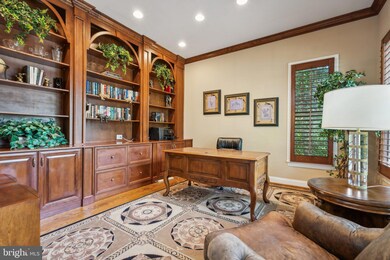
13510 Pheasant Dr Rockville, MD 20850
Highlights
- Heated Pool and Spa
- Eat-In Gourmet Kitchen
- View of Trees or Woods
- Lakewood Elementary School Rated A
- Waterfall on Lot
- Open Floorplan
About This Home
As of November 2024This stunning custom home, set on a sprawling one-acre lot, embodies resort-style living at its finest. The property is designed for both grand entertaining and everyday comfort, featuring expansive indoor and outdoor spaces.
Inside, the main level impresses with a gourmet kitchen, a spacious family room with a wall of windows, a formal dining room, a living room, and an office/study. A sunroom addition with a cozy gas fireplace provides a serene spot to relax and overlooks the private, fenced outdoor oasis.
The outdoor space is a true highlight, with a luxurious pool featuring a waterfall, a jacuzzi, and a slide, all surrounded by custom hardscaping and lush landscaping. This backyard paradise is perfect for casual dinners or formal gatherings.
On the second floor, you'll find five bedrooms and three full baths, along with a versatile space ideal for a homework zone, office, or playroom. The primary suite is a retreat of its own, boasting soaring ceilings, a two-sided gas fireplace, an expansive custom closet with an island, and a beautifully renovated bath.
The finished basement offers even more living space, including a large recreation area, a bar, a bedroom, a workout room, and ample storage. An oversized 3-car garage with a private entrance to the basement completes this exceptional home.
From every back window, enjoy breathtaking views of the backyard oasis, where the integration of indoor and outdoor living creates a tranquil, luxurious atmosphere throughout the home.
Home Details
Home Type
- Single Family
Est. Annual Taxes
- $15,823
Year Built
- Built in 1997
Lot Details
- 0.92 Acre Lot
- Landscaped
- Extensive Hardscape
- Private Lot
- Premium Lot
- Sprinkler System
- Wooded Lot
- Back Yard Fenced and Side Yard
- Property is in excellent condition
- Property is zoned R200
HOA Fees
- $73 Monthly HOA Fees
Parking
- 3 Car Direct Access Garage
- 7 Driveway Spaces
- Side Facing Garage
- Garage Door Opener
- On-Street Parking
Property Views
- Woods
- Garden
Home Design
- Colonial Architecture
- Brick Exterior Construction
- Slab Foundation
- Architectural Shingle Roof
Interior Spaces
- Property has 3 Levels
- Open Floorplan
- Curved or Spiral Staircase
- Dual Staircase
- Sound System
- Built-In Features
- Chair Railings
- Crown Molding
- Vaulted Ceiling
- Ceiling Fan
- Skylights
- Recessed Lighting
- 4 Fireplaces
- Double Sided Fireplace
- Wood Burning Fireplace
- Fireplace With Glass Doors
- Fireplace Mantel
- Brick Fireplace
- Gas Fireplace
- Double Pane Windows
- Window Treatments
- Wood Frame Window
- Window Screens
- Double Door Entry
- Sliding Doors
- Six Panel Doors
- Family Room Off Kitchen
- Formal Dining Room
Kitchen
- Eat-In Gourmet Kitchen
- Breakfast Area or Nook
- Butlers Pantry
- Built-In Double Oven
- Down Draft Cooktop
- Microwave
- Dishwasher
- Stainless Steel Appliances
- Kitchen Island
- Disposal
Flooring
- Wood
- Carpet
- Ceramic Tile
Bedrooms and Bathrooms
- En-Suite Bathroom
- Walk-In Closet
- Whirlpool Bathtub
- Hydromassage or Jetted Bathtub
- Walk-in Shower
Laundry
- Laundry on main level
- Dryer
- Washer
Finished Basement
- Heated Basement
- Interior Basement Entry
- Garage Access
- Sump Pump
- Basement Windows
Home Security
- Monitored
- Flood Lights
Pool
- Heated Pool and Spa
- Heated In Ground Pool
- Poolside Lot
Outdoor Features
- Patio
- Waterfall on Lot
- Exterior Lighting
- Outdoor Grill
- Playground
Schools
- Lakewood Elementary School
- Robert Frost Middle School
- Thomas S. Wootton High School
Utilities
- Forced Air Zoned Heating and Cooling System
- Vented Exhaust Fan
- 60 Gallon+ Natural Gas Water Heater
Listing and Financial Details
- Tax Lot 3
- Assessor Parcel Number 160402990626
Community Details
Overview
- Association fees include common area maintenance, management, trash
- Lakewood Estates HOA
- Lakewood Estates Subdivision
Recreation
- Community Playground
Map
Home Values in the Area
Average Home Value in this Area
Property History
| Date | Event | Price | Change | Sq Ft Price |
|---|---|---|---|---|
| 11/27/2024 11/27/24 | Sold | $1,700,000 | -5.3% | $255 / Sq Ft |
| 11/02/2024 11/02/24 | Pending | -- | -- | -- |
| 10/15/2024 10/15/24 | For Sale | $1,795,000 | 0.0% | $269 / Sq Ft |
| 10/05/2024 10/05/24 | Off Market | $1,795,000 | -- | -- |
| 09/30/2024 09/30/24 | Price Changed | $1,795,000 | -5.3% | $269 / Sq Ft |
| 09/13/2024 09/13/24 | For Sale | $1,895,000 | -- | $284 / Sq Ft |
Tax History
| Year | Tax Paid | Tax Assessment Tax Assessment Total Assessment is a certain percentage of the fair market value that is determined by local assessors to be the total taxable value of land and additions on the property. | Land | Improvement |
|---|---|---|---|---|
| 2024 | $15,823 | $1,311,867 | $0 | $0 |
| 2023 | $13,366 | $1,161,800 | $496,800 | $665,000 |
| 2022 | $12,775 | $1,161,800 | $496,800 | $665,000 |
| 2021 | $12,702 | $1,161,800 | $496,800 | $665,000 |
| 2020 | $12,684 | $1,163,000 | $496,800 | $666,200 |
| 2019 | $12,545 | $1,152,700 | $0 | $0 |
| 2018 | $12,620 | $1,142,400 | $0 | $0 |
| 2017 | $13,606 | $1,132,100 | $0 | $0 |
| 2016 | -- | $1,132,100 | $0 | $0 |
| 2015 | $14,713 | $1,132,100 | $0 | $0 |
| 2014 | $14,713 | $1,164,300 | $0 | $0 |
Mortgage History
| Date | Status | Loan Amount | Loan Type |
|---|---|---|---|
| Open | $750,000 | New Conventional | |
| Closed | $750,000 | New Conventional | |
| Previous Owner | $650,000 | Credit Line Revolving |
Deed History
| Date | Type | Sale Price | Title Company |
|---|---|---|---|
| Deed | $1,700,000 | Kvs Title | |
| Deed | $1,700,000 | Kvs Title | |
| Interfamily Deed Transfer | -- | None Available | |
| Deed | $190,000 | -- |
About the Listing Agent

Gary is a lifelong resident of Montgomery County, who graduated from Walter Johnson High School in 1982 and from the University of Maryland in 1986. Gary is highly experienced and provides Broker Market Expertise, with a strong ability to understand the financial aspects to all of his client’s real estate interests. Gary provides guidance and assists his Buyers and Sellers when purchasing property to ensure the right price under the best terms in their real estate transactions. Gary was raised
Gary's Other Listings
Source: Bright MLS
MLS Number: MDMC2147342
APN: 04-02990626
- 13727 Valley Dr
- 10102 Daphney House Way
- 13704 Goosefoot Terrace
- 14003 Gray Birch Way
- 13704 Lambertina Place
- 0 Valley Dr Unit MDMC2169922
- 13826 Glen Mill Rd
- 13304 Southwood Dr
- 10834 Hillbrooke Ln
- 9504 Veirs Dr
- 3 Maplecrest Ct
- 14106 Chinkapin Dr
- 9828 Watts Branch Dr
- 13113 Jasmine Hill Terrace
- 10701 Boswell Ln
- 10716 Cloverbrooke Dr
- 13027 Cleveland Dr
- 13005 Boswell Ct
- 14201 Platinum Dr
- 13200 Foxden Dr
