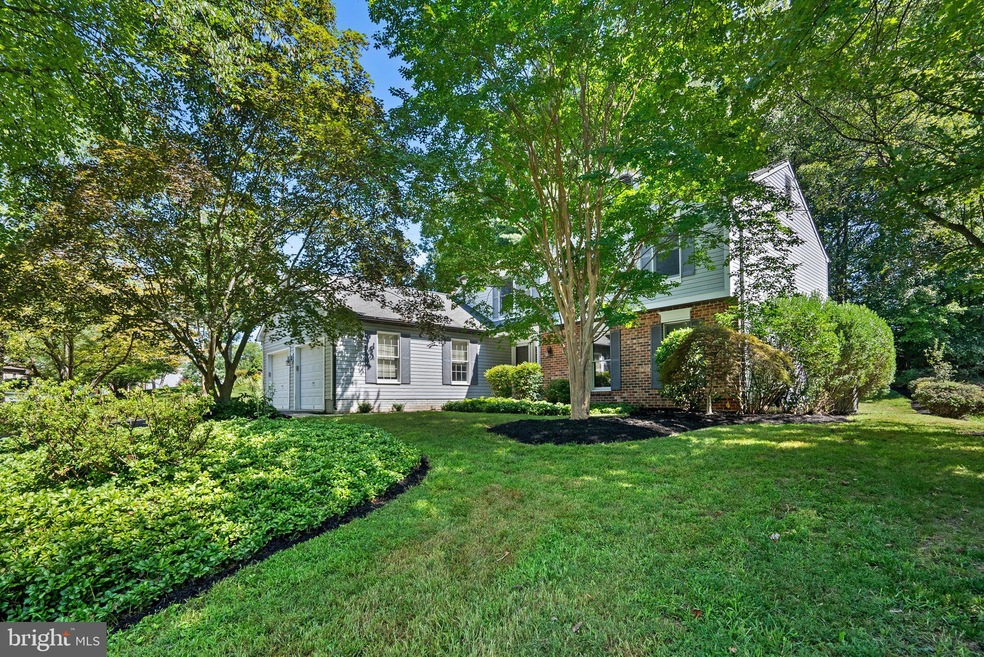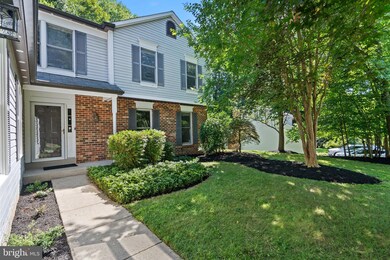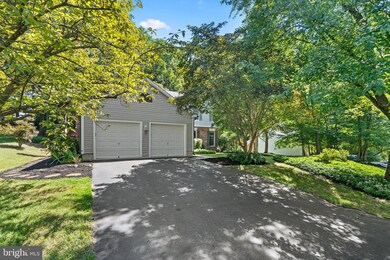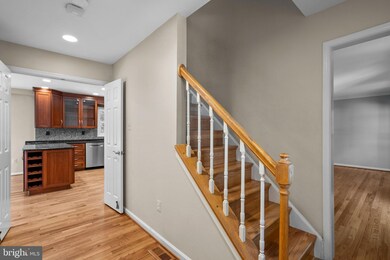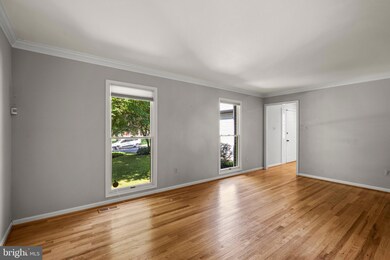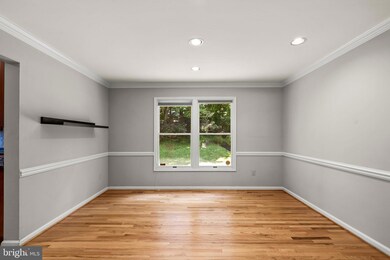
13511 Cedar Creek Ln Silver Spring, MD 20904
Fairland NeighborhoodHighlights
- View of Trees or Woods
- Colonial Architecture
- Stainless Steel Appliances
- James Hubert Blake High School Rated A
- Wood Flooring
- 2 Car Attached Garage
About This Home
As of October 2024Welcome to your dream home! This stunning property boasts a gourmet kitchen equipped with sleek stainless steel appliances, elegant granite countertops, and rich cherry cabinets. The hardwood floors throughout the main level add warmth and sophistication, while the inviting family room features two skylights and a charming brick wood-burning fireplace, perfect for cozy gatherings. An electric car charger is conveniently installed for your eco-friendly vehicle.
The basement, with its brand new carpet, is ready for your personal touch and includes an updated Lenox HVAC system installed this year and a hot water heater replaced in 2022. The basement is plumbed and ready for your future bathroom and finishing touches.
Upstairs, the primary suite offers beautiful wood floors, a double vanity, vaulted ceilings, and a spacious walk-in closet. The primary shower floor has been recently replaced for added convenience. Three additional bedrooms, each with brand new carpet, provide comfort and flexibility for your needs.
Home Details
Home Type
- Single Family
Est. Annual Taxes
- $7,186
Year Built
- Built in 1987
Lot Details
- 0.39 Acre Lot
- Property is zoned PD2
HOA Fees
- $61 Monthly HOA Fees
Parking
- 2 Car Attached Garage
- 4 Driveway Spaces
- Front Facing Garage
Home Design
- Colonial Architecture
- Brick Exterior Construction
- Permanent Foundation
Interior Spaces
- Property has 3 Levels
- Recessed Lighting
- Wood Burning Fireplace
- Fireplace Mantel
- Views of Woods
- Finished Basement
Kitchen
- Eat-In Kitchen
- Gas Oven or Range
- Built-In Microwave
- Ice Maker
- Dishwasher
- Stainless Steel Appliances
Flooring
- Wood
- Tile or Brick
Bedrooms and Bathrooms
- 4 Bedrooms
Laundry
- Dryer
- Washer
Utilities
- Forced Air Heating and Cooling System
- Natural Gas Water Heater
Community Details
- Fairland Estates Subdivision
Listing and Financial Details
- Tax Lot 13
- Assessor Parcel Number 160502667627
Map
Home Values in the Area
Average Home Value in this Area
Property History
| Date | Event | Price | Change | Sq Ft Price |
|---|---|---|---|---|
| 10/08/2024 10/08/24 | Sold | $725,000 | 0.0% | $203 / Sq Ft |
| 09/08/2024 09/08/24 | Pending | -- | -- | -- |
| 09/04/2024 09/04/24 | Price Changed | $725,000 | -3.2% | $203 / Sq Ft |
| 08/23/2024 08/23/24 | For Sale | $749,000 | +38.7% | $210 / Sq Ft |
| 04/13/2018 04/13/18 | Sold | $540,000 | 0.0% | $208 / Sq Ft |
| 02/27/2018 02/27/18 | Pending | -- | -- | -- |
| 02/22/2018 02/22/18 | For Sale | $539,900 | -- | $208 / Sq Ft |
Tax History
| Year | Tax Paid | Tax Assessment Tax Assessment Total Assessment is a certain percentage of the fair market value that is determined by local assessors to be the total taxable value of land and additions on the property. | Land | Improvement |
|---|---|---|---|---|
| 2024 | $7,186 | $585,333 | $0 | $0 |
| 2023 | $7,455 | $550,600 | $234,300 | $316,300 |
| 2022 | $5,404 | $515,433 | $0 | $0 |
| 2021 | $4,961 | $480,267 | $0 | $0 |
| 2020 | $4,549 | $445,100 | $234,300 | $210,800 |
| 2019 | $4,534 | $445,100 | $234,300 | $210,800 |
| 2018 | $4,534 | $445,100 | $234,300 | $210,800 |
| 2017 | $4,796 | $479,800 | $0 | $0 |
| 2016 | -- | $451,067 | $0 | $0 |
| 2015 | $4,624 | $422,333 | $0 | $0 |
| 2014 | $4,624 | $393,600 | $0 | $0 |
Mortgage History
| Date | Status | Loan Amount | Loan Type |
|---|---|---|---|
| Open | $725,000 | VA | |
| Previous Owner | $509,758 | New Conventional | |
| Previous Owner | $531,180 | VA | |
| Previous Owner | $200,000 | Credit Line Revolving |
Deed History
| Date | Type | Sale Price | Title Company |
|---|---|---|---|
| Deed | $725,000 | Title Resource Guaranty Compan | |
| Deed | $540,000 | Sage Title Grou Llc |
Similar Homes in Silver Spring, MD
Source: Bright MLS
MLS Number: MDMC2144980
APN: 05-02667627
- 2212 Blue Valley Dr
- 13410 Tamarack Rd
- 1415 Smith Village Rd
- 14105 Sturtevant Rd
- 13833 Castle Cliff Way
- 1802 Tufa Terrace
- 1319 Smith Village Rd
- 1412 Crockett Ln
- 14211 Ansted Rd
- 1205 Smith Village Rd
- 1105 Gresham Rd
- 0 Fairland Rd Unit MDMC2164644
- 0 Fairland Rd Unit MDMC2164640
- 12704 Ruxton Rd
- 2702 Martello Dr
- 1021 E Randolph Rd
- 13137 Broadmore Rd
- 901 Hobbs Dr
- 2863 Strauss Terrace
- 2935 Shepperton Terrace
