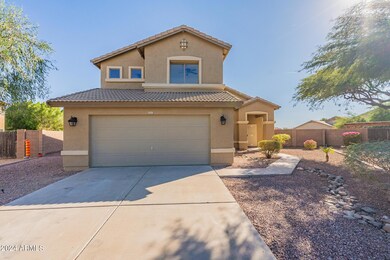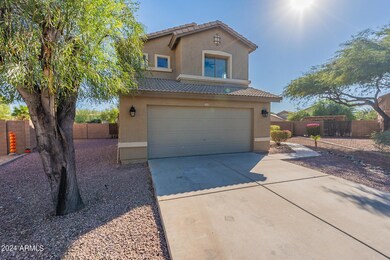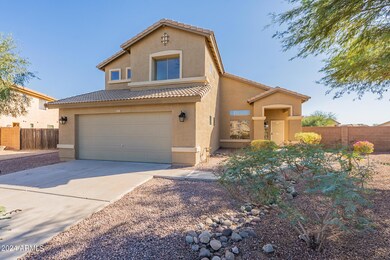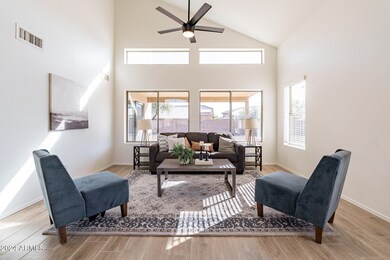
13511 W Berridge Ln Litchfield Park, AZ 85340
Litchfield NeighborhoodHighlights
- 0.28 Acre Lot
- Vaulted Ceiling
- Covered patio or porch
- Canyon View High School Rated A-
- Granite Countertops
- 2 Car Direct Access Garage
About This Home
As of November 2024This beautifully updated 4-bedroom, 3-bathroom residence boasts an abundance of natural light, thanks to large windows, as well as fresh interior paint throughout. As you enter, you'll notice the elegant new wood-look tile flooring that flows seamlessly through the main living areas, while the upstairs & bedrooms feature cozy new carpeting. The kitchen is complete with sleek granite countertops, tiled backsplash, a central kitchen island & brand new stainless steel appliances. The primary bedroom, which offers a generous walk-in closet & a en suite bathroom featuring dual sinks, a separate tub & a walk-in shower. Upstairs, you'll also find a versatile loft area. Step outside to your oversized cul-de-sac lot, with a covered patio & an opportunity to create your own dream yard.
Home Details
Home Type
- Single Family
Est. Annual Taxes
- $1,998
Year Built
- Built in 2002
Lot Details
- 0.28 Acre Lot
- Desert faces the front of the property
- Cul-De-Sac
- Block Wall Fence
HOA Fees
- $127 Monthly HOA Fees
Parking
- 2 Car Direct Access Garage
- Garage Door Opener
Home Design
- Wood Frame Construction
- Tile Roof
- Stucco
Interior Spaces
- 2,582 Sq Ft Home
- 2-Story Property
- Vaulted Ceiling
- Ceiling Fan
- Double Pane Windows
Kitchen
- Kitchen Updated in 2024
- Eat-In Kitchen
- Breakfast Bar
- Built-In Microwave
- Kitchen Island
- Granite Countertops
Flooring
- Floors Updated in 2024
- Carpet
- Tile
Bedrooms and Bathrooms
- 4 Bedrooms
- Bathroom Updated in 2024
- Primary Bathroom is a Full Bathroom
- 3 Bathrooms
- Dual Vanity Sinks in Primary Bathroom
- Bathtub With Separate Shower Stall
Outdoor Features
- Covered patio or porch
Schools
- Dreaming Summit Elementary School
- L. Thomas Heck Middle School
- Millennium High School
Utilities
- Refrigerated Cooling System
- Heating System Uses Natural Gas
Listing and Financial Details
- Tax Lot 372
- Assessor Parcel Number 508-05-846
Community Details
Overview
- Association fees include ground maintenance
- Brown Community Mgmt Association, Phone Number (480) 539-1396
- Built by BEAZER HOMES
- Dreaming Summit Unit 2A Subdivision
Recreation
- Community Playground
- Bike Trail
Map
Home Values in the Area
Average Home Value in this Area
Property History
| Date | Event | Price | Change | Sq Ft Price |
|---|---|---|---|---|
| 11/18/2024 11/18/24 | Sold | $470,000 | -2.1% | $182 / Sq Ft |
| 10/25/2024 10/25/24 | Pending | -- | -- | -- |
| 10/18/2024 10/18/24 | For Sale | $480,000 | +89.0% | $186 / Sq Ft |
| 09/18/2018 09/18/18 | Sold | $254,000 | -2.3% | $98 / Sq Ft |
| 08/26/2018 08/26/18 | Pending | -- | -- | -- |
| 08/24/2018 08/24/18 | For Sale | $259,900 | 0.0% | $101 / Sq Ft |
| 08/10/2018 08/10/18 | Pending | -- | -- | -- |
| 08/06/2018 08/06/18 | For Sale | $259,900 | -- | $101 / Sq Ft |
Tax History
| Year | Tax Paid | Tax Assessment Tax Assessment Total Assessment is a certain percentage of the fair market value that is determined by local assessors to be the total taxable value of land and additions on the property. | Land | Improvement |
|---|---|---|---|---|
| 2025 | $1,998 | $21,579 | -- | -- |
| 2024 | $1,933 | $20,552 | -- | -- |
| 2023 | $1,933 | $34,330 | $6,860 | $27,470 |
| 2022 | $1,869 | $26,470 | $5,290 | $21,180 |
| 2021 | $1,972 | $25,010 | $5,000 | $20,010 |
| 2020 | $1,906 | $23,700 | $4,740 | $18,960 |
| 2019 | $1,961 | $21,110 | $4,220 | $16,890 |
| 2018 | $1,715 | $20,510 | $4,100 | $16,410 |
| 2017 | $1,523 | $18,950 | $3,790 | $15,160 |
| 2016 | $1,424 | $17,780 | $3,550 | $14,230 |
| 2015 | $1,362 | $16,500 | $3,300 | $13,200 |
Mortgage History
| Date | Status | Loan Amount | Loan Type |
|---|---|---|---|
| Open | $150,000 | New Conventional | |
| Closed | $150,000 | New Conventional | |
| Previous Owner | $168,500 | New Conventional | |
| Previous Owner | $53,000 | Unknown | |
| Previous Owner | $190,900 | VA |
Deed History
| Date | Type | Sale Price | Title Company |
|---|---|---|---|
| Warranty Deed | $470,000 | Security Title Agency | |
| Warranty Deed | $470,000 | Security Title Agency | |
| Warranty Deed | $340,000 | Clear Title Agency Of Arizona | |
| Warranty Deed | $254,000 | Great American Title Agency | |
| Special Warranty Deed | -- | Lawyers Title Of Arizona Inc | |
| Special Warranty Deed | -- | Lawyers Title Of Arizona Inc |
Similar Homes in Litchfield Park, AZ
Source: Arizona Regional Multiple Listing Service (ARMLS)
MLS Number: 6773290
APN: 508-05-846
- 6113 N Pajaro Ln Unit 2A
- 6124 N Florence Ave Unit 1
- 13547 W Peck Dr Unit 2A
- 13536 W Peck Dr
- 6112 N Almanza Ln Unit 2A
- 13441 W Rose Ln
- 13622 W Peck Ct Unit 2A
- 13410 W Rose Ln
- 13313 W Palo Verde Dr
- 13323 W Rancho Dr
- 13719 W Marissa Dr Unit 26
- 5917 N 133rd Ave
- 13331 W Romain Ct Unit 1
- 13317 W Annika Dr
- 13819 W Berridge Ln Unit 2A
- 6027 N 132nd Dr
- 13829 W Rovey Ave Unit 2A
- 13616 W San Miguel Ave
- 13434 W Jacobson Dr
- 13204 W Palo Verde Dr Unit 3A






