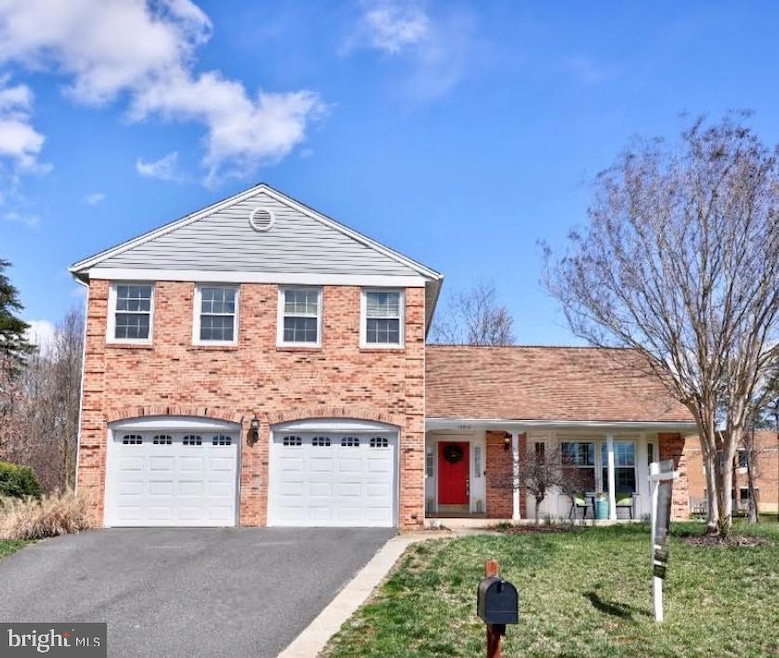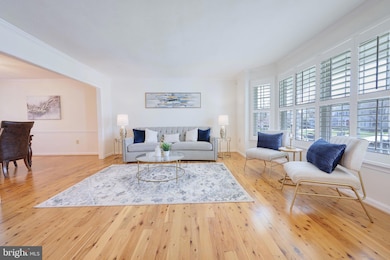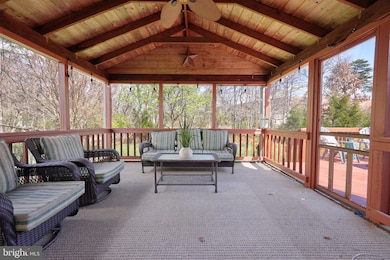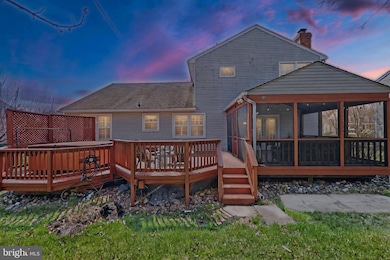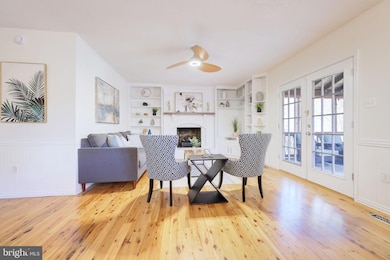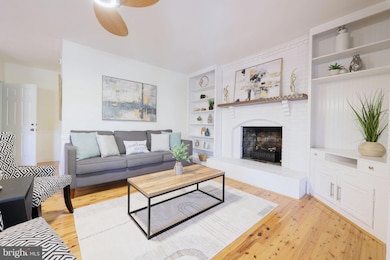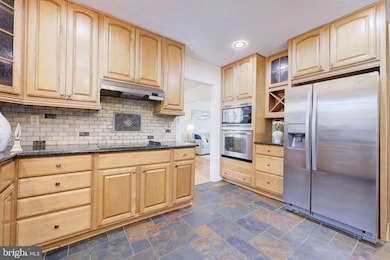
13512 Granite Rock Dr Chantilly, VA 20151
Poplar Tree NeighborhoodEstimated payment $6,412/month
Highlights
- Colonial Architecture
- Deck
- Community Pool
- Poplar Tree Elementary Rated A
- Wood Flooring
- Tennis Courts
About This Home
Welcome home! This charming brick single-family home nestled in the heart of Chantilly, Virginia in the sought after neighborhood of Poplar Tree Estates, known for its well-maintained surroundings and friendly neighbors is a modern, luxurious residence. Offering an inviting front porch, 4 bedrooms, 2 dens, 3.5 bathrooms, a large recreation room and 3 finished levels of living space, this home provides room for comfort, entertaining and versatility.
With a large lot of over 10,000 square feet, you’ll enter and will be greeted by a welcoming foyer that leads to a bright and airy living room with a bay window, which flows into the formal dining room carrying you into the well-appointed gourmet kitchen complete with modern appliances, tile backsplash, ample cabinetry, a breakfast nook, slate floors and a feature slate accent wall. With perfect sight lines from the kitchen into the open comfortable family room enjoy cozying up by the brick wood-burning fireplace surrounded with built-in bookcases. Additional quality features include hardwood floors, crown molding, chair railing, ceiling fans, an updated main level guest bath, a laundry room on the main floor with an LG washer and dryer, a storage room, hot water heater replaced in 2023 and more.
A rare quality feature is the spacious screened-in porch with vaulted ceilings expanding the space to entertain and relax, an expansive deck with a hot tub surrounded by trees and a spacious, private backyard that faces a beautiful wooded area, perfect for outdoor activities and gardening enthusiasts. The attached two-car garage offers ample storage with built-in shelving, cabinets and parking. HOA amenities include a community pool and tennis courts for more outdoor activities.
The upper level houses four generously-sized bedrooms and two full bathrooms. The primary suite serves as a private retreat, complete with an en-suite spa-like bathroom featuring ceramic tile floors and walls, a frameless glass shower and an updated vanity, mirror and lighting.
Conveniently located, residents have easy access to local amenities, including shopping centers, restaurants, and recreational facilities. Major highways are nearby, facilitating easy commutes to surrounding areas. Also included: easy access to the scenic Big Rocky Trail, located just behind the house, perfect for walking a dog or jogging. 13512 Granite Rock Dr. offers a blend of comfort, convenience, and community, making it an ideal choice for those seeking a welcoming home. Schedule your tour today!
Home Details
Home Type
- Single Family
Est. Annual Taxes
- $11,044
Year Built
- Built in 1985
Lot Details
- 10,619 Sq Ft Lot
- Property is zoned 302
HOA Fees
- $50 Monthly HOA Fees
Parking
- 2 Car Direct Access Garage
- Garage Door Opener
Home Design
- Colonial Architecture
- Split Level Home
- Brick Exterior Construction
- Concrete Perimeter Foundation
Interior Spaces
- Property has 3 Levels
- Ceiling Fan
- Recessed Lighting
- Wood Burning Fireplace
- Wood Flooring
Kitchen
- Stove
- Cooktop
- Built-In Microwave
- Ice Maker
- Dishwasher
- Disposal
Bedrooms and Bathrooms
- 4 Bedrooms
- Walk-In Closet
Laundry
- Laundry on main level
- Dryer
- Washer
Basement
- Basement Fills Entire Space Under The House
- Interior Basement Entry
Outdoor Features
- Deck
- Porch
Utilities
- Central Air
- Cooling System Mounted In Outer Wall Opening
- Heat Pump System
- Natural Gas Water Heater
Listing and Financial Details
- Tax Lot 519
- Assessor Parcel Number 0453 03 0519
Community Details
Overview
- Poplar Tree Estates Subdivision
Recreation
- Tennis Courts
- Community Pool
Map
Home Values in the Area
Average Home Value in this Area
Tax History
| Year | Tax Paid | Tax Assessment Tax Assessment Total Assessment is a certain percentage of the fair market value that is determined by local assessors to be the total taxable value of land and additions on the property. | Land | Improvement |
|---|---|---|---|---|
| 2024 | $10,467 | $903,530 | $300,000 | $603,530 |
| 2023 | $10,196 | $903,530 | $300,000 | $603,530 |
| 2022 | $9,028 | $789,520 | $280,000 | $509,520 |
| 2021 | $8,273 | $704,950 | $250,000 | $454,950 |
| 2020 | $8,121 | $686,200 | $250,000 | $436,200 |
| 2019 | $7,971 | $673,500 | $245,000 | $428,500 |
| 2018 | $7,608 | $661,590 | $245,000 | $416,590 |
| 2017 | $7,329 | $631,250 | $235,000 | $396,250 |
| 2016 | $7,313 | $631,250 | $235,000 | $396,250 |
| 2015 | $6,593 | $590,800 | $225,000 | $365,800 |
| 2014 | $6,313 | $566,930 | $220,000 | $346,930 |
Property History
| Date | Event | Price | Change | Sq Ft Price |
|---|---|---|---|---|
| 03/28/2025 03/28/25 | For Sale | $975,000 | 0.0% | $363 / Sq Ft |
| 08/13/2022 08/13/22 | Rented | $3,600 | 0.0% | -- |
| 08/12/2022 08/12/22 | Off Market | $3,600 | -- | -- |
| 08/03/2022 08/03/22 | For Rent | $3,600 | 0.0% | -- |
| 08/03/2022 08/03/22 | Price Changed | $3,600 | +26.3% | $1 / Sq Ft |
| 01/27/2014 01/27/14 | Rented | $2,850 | 0.0% | -- |
| 01/25/2014 01/25/14 | Under Contract | -- | -- | -- |
| 12/24/2013 12/24/13 | For Rent | $2,850 | 0.0% | -- |
| 12/19/2013 12/19/13 | Sold | $640,000 | -2.9% | $238 / Sq Ft |
| 10/22/2013 10/22/13 | Pending | -- | -- | -- |
| 09/13/2013 09/13/13 | For Sale | $659,000 | -- | $245 / Sq Ft |
Deed History
| Date | Type | Sale Price | Title Company |
|---|---|---|---|
| Warranty Deed | $640,000 | -- | |
| Warranty Deed | $570,000 | -- |
Mortgage History
| Date | Status | Loan Amount | Loan Type |
|---|---|---|---|
| Open | $441,000 | New Conventional | |
| Previous Owner | $456,000 | Adjustable Rate Mortgage/ARM |
Similar Homes in Chantilly, VA
Source: Bright MLS
MLS Number: VAFX2228048
APN: 0453-03-0519
- 4754 Sun Orchard Dr
- 4624 Star Flower Dr
- 13881 Walney Park Dr
- 4700 Devereaux Ct
- 5104 Grande Forest Ct
- 5045 Worthington Woods Way
- 4716 Cochran Place
- 4717 Rippling Pond Dr
- 13461 Point Pleasant Dr
- 13796 Necklace Ct
- 13418 Point Pleasant Dr
- 4406 Tulip Tree Ct
- 13608 Fernbrook Ct
- 13738 Cabells Mill Dr
- 13302 Point Pleasant Dr
- 13908 Poplar Tree Rd
- 4405 Fair Stone Dr Unit 105
- 13367T Connor Dr
- 5109 Travis Edward Way
- 5124 Brittney Elyse Cir
