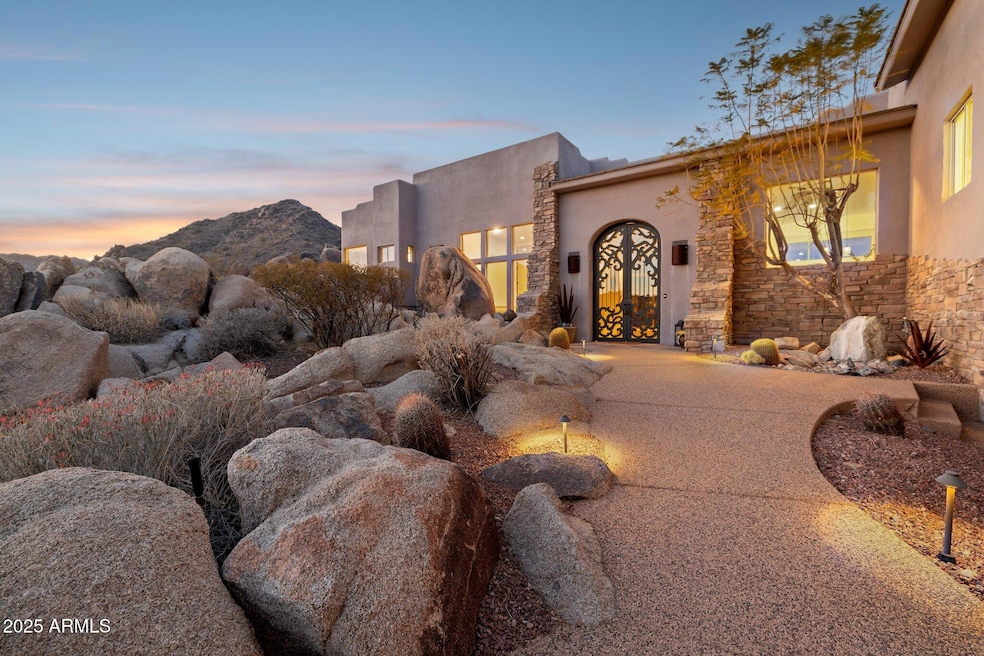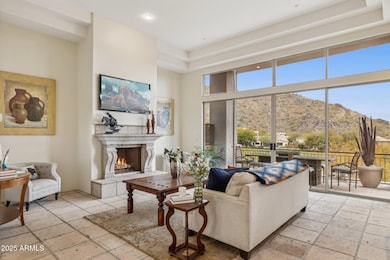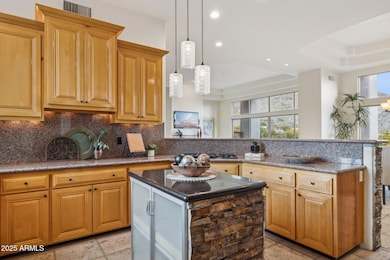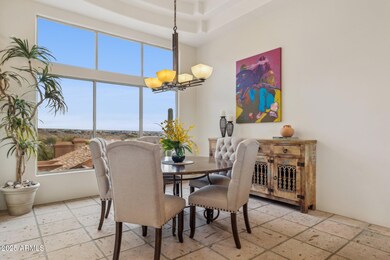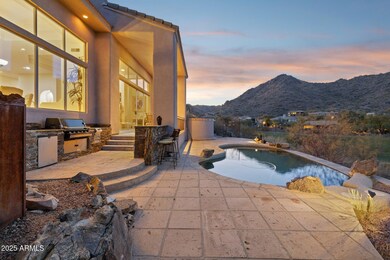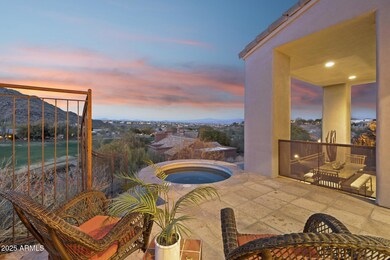
13512 N Granite Way Fountain Hills, AZ 85268
Highlights
- On Golf Course
- Heated Pool
- 0.79 Acre Lot
- Fountain Hills Middle School Rated A-
- City Lights View
- Contemporary Architecture
About This Home
As of April 2025Designed to fit into a natural outcropping granite boulder structure, this home seamlessly blends into the stunning landscape and lives up to its address. This exceptionally unique home in the Sunridge Canyon neighborhood of Fountain Hills is truly one of a kind. Massive iron doors welcome you into a warm and inviting space adorned with Cantera flooring and boulder accents. Perfect for hosting guests or accommodating multi-generational households, the thoughtfully designed floorplan boasts en-suite bedrooms and multiple patios for outdoor enjoyment. The gourmet kitchen is a chef's dream with hardwood cabinetry, granite counters, a gas cooktop, and a spacious walk-in pantry. A private primary suite offers a serene patio with a spa, luxurious soaking tub, & walk-in shower. 2 LOTS INCLUDED! Outside, soak in the breathtaking mountain views while lounging by the heated negative edge pool, relaxing in the spa, or grilling at the BBQ island with bar seating. Plus, an oversized 3-car garage provides ample storage for all your needs.
Home Details
Home Type
- Single Family
Est. Annual Taxes
- $4,302
Year Built
- Built in 1998
Lot Details
- 0.79 Acre Lot
- On Golf Course
- Desert faces the front and back of the property
- Wrought Iron Fence
- Block Wall Fence
HOA Fees
- $74 Monthly HOA Fees
Parking
- 3 Car Garage
Property Views
- City Lights
- Mountain
Home Design
- Contemporary Architecture
- Wood Frame Construction
- Tile Roof
- Foam Roof
- Stucco
Interior Spaces
- 3,269 Sq Ft Home
- 2-Story Property
- Wet Bar
- Vaulted Ceiling
- Ceiling Fan
- Gas Fireplace
- Double Pane Windows
- Family Room with Fireplace
Kitchen
- Gas Cooktop
- Built-In Microwave
- Kitchen Island
- Granite Countertops
Flooring
- Carpet
- Stone
Bedrooms and Bathrooms
- 4 Bedrooms
- Primary Bathroom is a Full Bathroom
- 4.5 Bathrooms
- Dual Vanity Sinks in Primary Bathroom
- Bathtub With Separate Shower Stall
Pool
- Heated Pool
- Heated Spa
Outdoor Features
- Built-In Barbecue
Schools
- Mcdowell Mountain Elementary School
- Fountain Hills Middle School
- Fountain Hills High School
Utilities
- Cooling Available
- Heating System Uses Natural Gas
- Water Softener
Listing and Financial Details
- Tax Lot 16
- Assessor Parcel Number 176-18-395
Community Details
Overview
- Association fees include ground maintenance
- Sunrdige Canyon Association, Phone Number (480) 829-7400
- Built by Custom
- Sunridge Canyon Parcel N East Subdivision
Recreation
- Golf Course Community
Map
Home Values in the Area
Average Home Value in this Area
Property History
| Date | Event | Price | Change | Sq Ft Price |
|---|---|---|---|---|
| 04/15/2025 04/15/25 | Sold | $1,050,000 | -17.6% | $321 / Sq Ft |
| 03/27/2025 03/27/25 | Pending | -- | -- | -- |
| 03/03/2025 03/03/25 | Price Changed | $1,275,000 | -3.8% | $390 / Sq Ft |
| 01/31/2025 01/31/25 | For Sale | $1,325,000 | -- | $405 / Sq Ft |
Tax History
| Year | Tax Paid | Tax Assessment Tax Assessment Total Assessment is a certain percentage of the fair market value that is determined by local assessors to be the total taxable value of land and additions on the property. | Land | Improvement |
|---|---|---|---|---|
| 2025 | $4,302 | $83,979 | -- | -- |
| 2024 | $4,001 | $79,980 | -- | -- |
| 2023 | $4,001 | $90,740 | $11,480 | $79,260 |
| 2022 | $3,899 | $73,830 | $9,340 | $64,490 |
| 2021 | $4,328 | $69,090 | $8,740 | $60,350 |
| 2020 | $4,289 | $67,380 | $8,520 | $58,860 |
| 2019 | $4,395 | $65,480 | $8,280 | $57,200 |
| 2018 | $4,375 | $64,100 | $8,110 | $55,990 |
| 2017 | $4,198 | $62,920 | $7,960 | $54,960 |
| 2016 | $4,109 | $62,480 | $7,900 | $54,580 |
| 2015 | $3,882 | $60,640 | $7,670 | $52,970 |
Mortgage History
| Date | Status | Loan Amount | Loan Type |
|---|---|---|---|
| Previous Owner | $362,000 | No Value Available | |
| Previous Owner | $350,000 | No Value Available |
Deed History
| Date | Type | Sale Price | Title Company |
|---|---|---|---|
| Warranty Deed | $1,050,000 | Wfg National Title Insurance C | |
| Interfamily Deed Transfer | -- | None Available | |
| Cash Sale Deed | $567,500 | Fidelity Title | |
| Warranty Deed | -- | First American Title | |
| Quit Claim Deed | -- | Fidelity Title | |
| Warranty Deed | $110,000 | Fidelity Title |
Similar Homes in Fountain Hills, AZ
Source: Arizona Regional Multiple Listing Service (ARMLS)
MLS Number: 6813459
APN: 176-18-395
- 13515 N Granite Way
- 15229 E Marigold Ct
- 13637 N Catclaw Ct
- 13827 N Mesquite Ln
- 11760 N Sunset Dr Unit 42
- 15327 E Thistle Dr
- 15532 E Cavern Dr
- 13827 N Sunset Dr
- 14850 E Grandview Dr Unit 239
- 14850 E Grandview Dr Unit 233
- 14850 E Grandview Dr Unit 226
- 14850 E Grandview Dr Unit 138
- 14850 E Grandview Dr Unit 242
- 15522 E Cactus Dr
- 15445 E Thistle Dr
- 14253 N Honeysuckle Dr
- 15439 E Acacia Way
- 15601 E El Lago Blvd
- 15210 E Stardust Dr Unit 46
- 15522 E Chicory Dr
