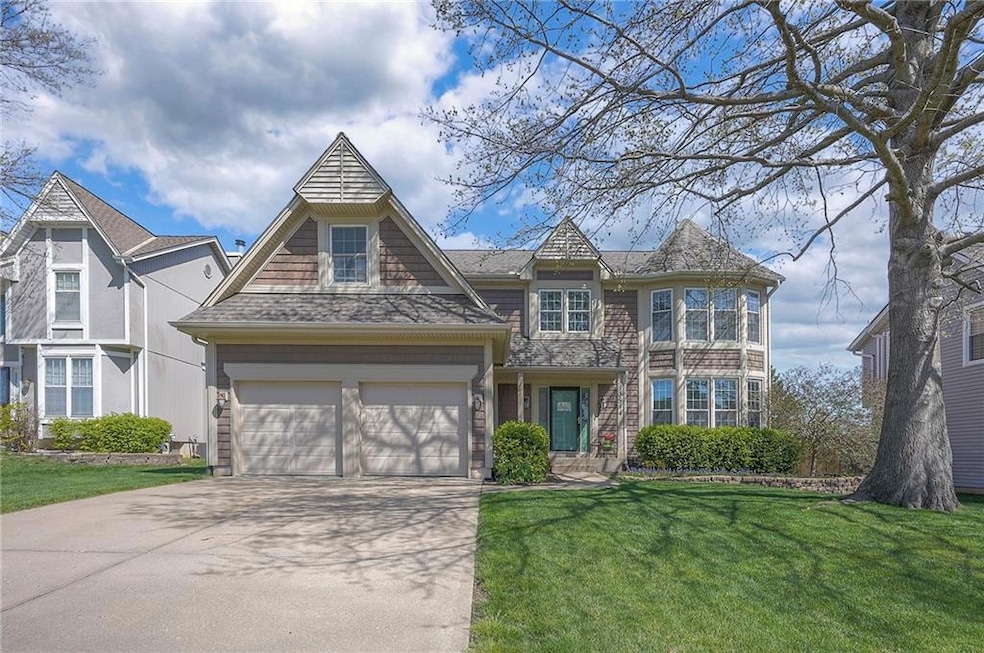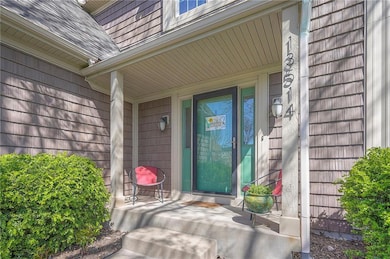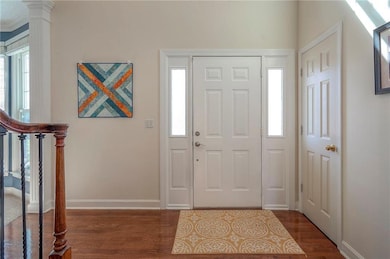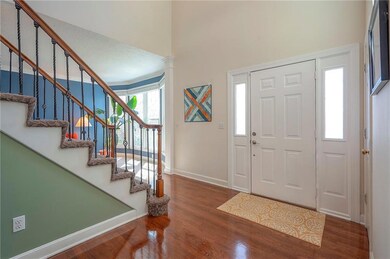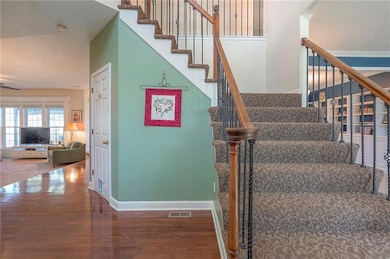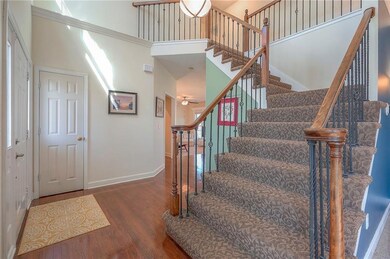
13514 W 115th St Olathe, KS 66062
Estimated payment $3,098/month
Highlights
- Traditional Architecture
- Wood Flooring
- Granite Countertops
- Walnut Grove Elementary School Rated A-
- 1 Fireplace
- Sitting Room
About This Home
Feels like home as soon as you enter with huge windows and natural light. Open floor plan will make living, working and entertaining a breeze. Lots of bonus space. Bump out breakfast room between kitchen and hearth room. And a sitting room/nursery/office off the primary bedroom with a south facing window. All bedrooms have walk-in closets. Laundry on the main level. Lush landscaping with beautiful mature trees.
Photos on line Friday morning.
Listing Agent
Brookside Real Estate Co. Brokerage Phone: 913-915-1327 License #SP00052875
Home Details
Home Type
- Single Family
Est. Annual Taxes
- $5,341
Year Built
- Built in 1992
Lot Details
- 9,659 Sq Ft Lot
- Privacy Fence
- Wood Fence
HOA Fees
- $29 Monthly HOA Fees
Parking
- 2 Car Attached Garage
- Inside Entrance
- Front Facing Garage
Home Design
- Traditional Architecture
- Composition Roof
- Metal Siding
Interior Spaces
- 2,775 Sq Ft Home
- 2-Story Property
- Ceiling Fan
- 1 Fireplace
- Thermal Windows
- Family Room
- Sitting Room
- Living Room
- Formal Dining Room
- Smart Thermostat
- Basement
Kitchen
- Breakfast Area or Nook
- Eat-In Kitchen
- Built-In Electric Oven
- Free-Standing Electric Oven
- Dishwasher
- Kitchen Island
- Granite Countertops
- Disposal
Flooring
- Wood
- Carpet
- Ceramic Tile
Bedrooms and Bathrooms
- 4 Bedrooms
- Walk-In Closet
Laundry
- Laundry on main level
- Washer
Schools
- Walnut Grove Elementary School
- Olathe East High School
Additional Features
- City Lot
- Forced Air Heating and Cooling System
Community Details
- Homestead Creek Subdivision
Listing and Financial Details
- Assessor Parcel Number DP34840000-0083
- $0 special tax assessment
Map
Home Values in the Area
Average Home Value in this Area
Tax History
| Year | Tax Paid | Tax Assessment Tax Assessment Total Assessment is a certain percentage of the fair market value that is determined by local assessors to be the total taxable value of land and additions on the property. | Land | Improvement |
|---|---|---|---|---|
| 2024 | $5,341 | $47,346 | $9,022 | $38,324 |
| 2023 | $5,345 | $46,506 | $8,197 | $38,309 |
| 2022 | $4,866 | $41,204 | $7,453 | $33,751 |
| 2021 | $4,957 | $40,020 | $6,778 | $33,242 |
| 2020 | $4,389 | $35,155 | $6,778 | $28,377 |
| 2019 | $4,311 | $34,304 | $5,896 | $28,408 |
| 2018 | $4,380 | $34,592 | $5,896 | $28,696 |
| 2017 | $4,192 | $32,775 | $5,129 | $27,646 |
| 2016 | $3,357 | $26,979 | $5,129 | $21,850 |
| 2015 | $3,300 | $26,531 | $5,129 | $21,402 |
| 2013 | -- | $25,024 | $4,889 | $20,135 |
Property History
| Date | Event | Price | Change | Sq Ft Price |
|---|---|---|---|---|
| 04/12/2025 04/12/25 | Pending | -- | -- | -- |
| 04/11/2025 04/11/25 | For Sale | $470,000 | +38.2% | $169 / Sq Ft |
| 10/05/2020 10/05/20 | Sold | -- | -- | -- |
| 09/04/2020 09/04/20 | Pending | -- | -- | -- |
| 07/17/2020 07/17/20 | For Sale | $340,000 | +19.7% | $123 / Sq Ft |
| 08/05/2016 08/05/16 | Sold | -- | -- | -- |
| 06/27/2016 06/27/16 | Pending | -- | -- | -- |
| 05/23/2016 05/23/16 | For Sale | $284,000 | -- | $102 / Sq Ft |
Deed History
| Date | Type | Sale Price | Title Company |
|---|---|---|---|
| Warranty Deed | -- | Continental Title Company | |
| Warranty Deed | -- | Kansas City Title | |
| Special Warranty Deed | -- | Continental Title Company | |
| Sheriffs Deed | $238,679 | Chicago Title Ins Co |
Mortgage History
| Date | Status | Loan Amount | Loan Type |
|---|---|---|---|
| Open | $278,400 | New Conventional | |
| Previous Owner | $290,100 | VA | |
| Previous Owner | $175,534 | New Conventional | |
| Previous Owner | $184,000 | Unknown | |
| Previous Owner | $195,225 | New Conventional |
Similar Homes in Olathe, KS
Source: Heartland MLS
MLS Number: 2537423
APN: DP34840000-0083
- 11239 S Summit St Unit 2200
- 11239 S Summit St Unit 2203
- 11186 S Pflumm Rd
- 11201 S Rene #901 St
- 14068 W 112th Terrace
- 11503 S Oakview Dr
- 12776 W 110th Terrace
- 12685 W 110th Terrace Unit 20
- 12744 W 110th Terrace
- 12699 W 110th Terrace
- 13827 W 109th St
- 12704 W 110th Terrace
- 12665 W 110th Terrace
- 12659 W 110th Terrace
- 12661 W 110th Terrace
- 10992 Rosehill Rd
- 11569 Caenen St
- 12205 Haskins St
- 11806 Oakmont St
- 12820 W 109th St
