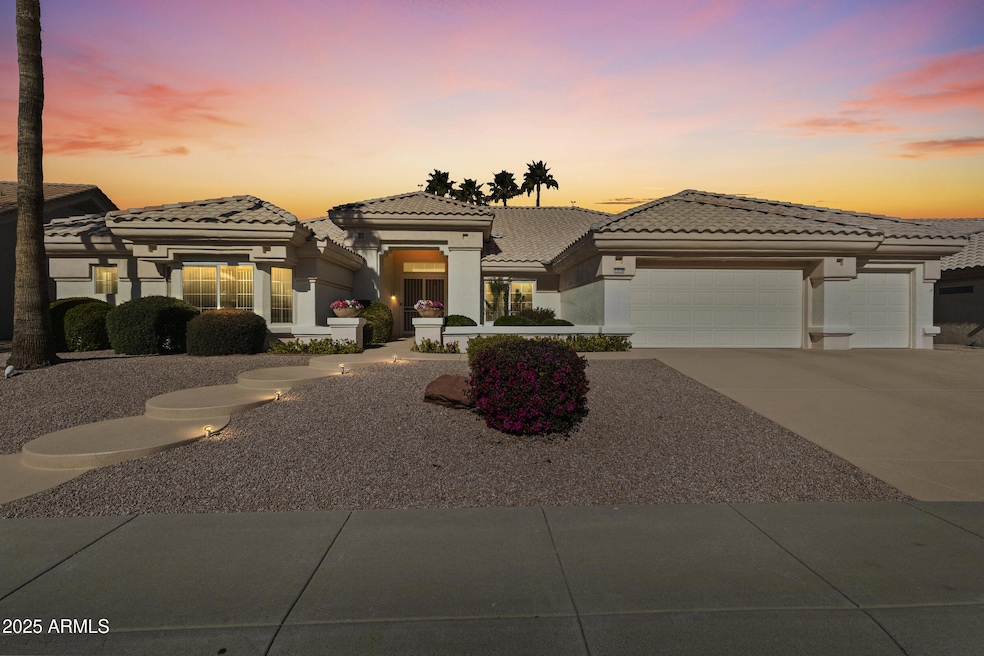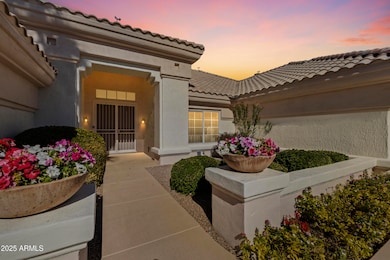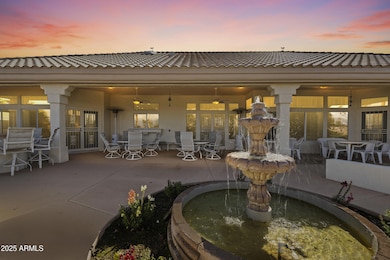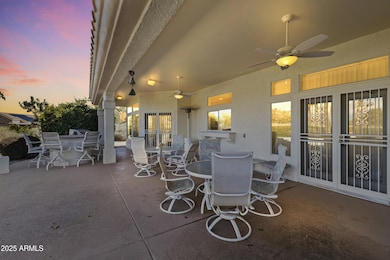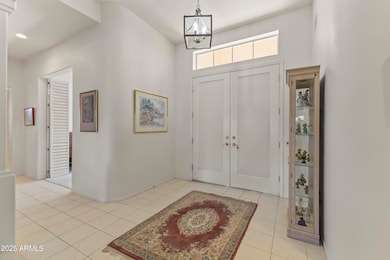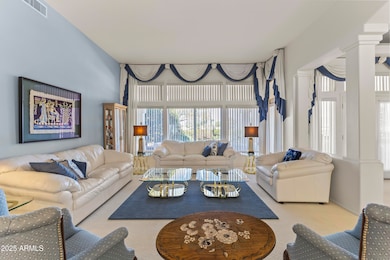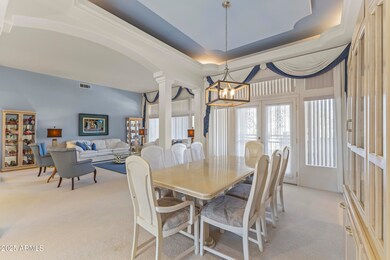
13514 W Wagon Wheel Dr Sun City West, AZ 85375
Estimated payment $4,198/month
Highlights
- On Golf Course
- Solar Power System
- Golf Cart Garage
- Liberty High School Rated A-
- Hydromassage or Jetted Bathtub
- Heated Community Pool
About This Home
Discover luxury living in this 2,933 sq. ft. Gold Key Scottsdale Plan, perfectly positioned on the 13th Fairway of Deer Valley Golf Course with breathtaking views. This highly sought-after model offers 2 master bedrooms, 2.5 bathrooms, a den/office, and a spacious 2.5 car garage. Step inside to impressive architectural details, including arched entryways, columns, 10' ceilings, and skylights that fill the home with natural light. The formal dining room features an elegant, coffered ceiling, while separate family, living, and dining rooms provide versatile spaces for relaxation and entertaining. The kitchen is an entertainer's dream, boasting two islands, a breakfast bar, an electric range, wall oven, microwave, and abundant storage. The kitchen seamlessly connects to the family room with a built-in gas fireplace and entertainment wall, creating a warm and inviting atmosphere. A convenient half-bath is located near the entertaining space for guests. Retreat to the primary suite, where a private door leads directly to the backyard, offering seamless indoor-outdoor living and tranquil golf course views. The spa-like master bath features a huge walk-in shower, dual sink vanities, a jetted tub, and a spacious walk-in closet. The second master suite includes its own private en suite bathroom, providing ultimate privacy for guests. Spacious pantry room with surrounding cabinetry and extensive countertops, offers exceptional storage and workspace. Enjoy Arizona's famous sunsets from the expansive covered patio, featuring a calming fountain with new pump and built in BBQ with island and seating area, perfect for entertaining or simply unwinding while overlooking the lush fairways. New roof installed in 2022. Tankless hot water heater. Owned solar panels provide energy efficiency and long-term savings. Don't miss this opportunity to own a luxurious golf course home in an unbeatable location, only 1/2 mile from the Palm Ridge Recreation Center!
Home Details
Home Type
- Single Family
Est. Annual Taxes
- $4,590
Year Built
- Built in 1994
Lot Details
- 0.25 Acre Lot
- Desert faces the front of the property
- On Golf Course
- Front Yard Sprinklers
- Sprinklers on Timer
HOA Fees
- $48 Monthly HOA Fees
Parking
- 2.5 Car Garage
- Golf Cart Garage
Home Design
- Roof Updated in 2022
- Wood Frame Construction
- Tile Roof
- Stucco
Interior Spaces
- 2,933 Sq Ft Home
- 1-Story Property
- Gas Fireplace
- Double Pane Windows
- Living Room with Fireplace
Kitchen
- Built-In Microwave
- Kitchen Island
Flooring
- Carpet
- Tile
Bedrooms and Bathrooms
- 2 Bedrooms
- 2.5 Bathrooms
- Dual Vanity Sinks in Primary Bathroom
- Hydromassage or Jetted Bathtub
- Bathtub With Separate Shower Stall
Schools
- Adult Elementary And Middle School
- Adult High School
Utilities
- Cooling Available
- Heating System Uses Natural Gas
- High Speed Internet
- Cable TV Available
Additional Features
- Solar Power System
- Built-In Barbecue
Listing and Financial Details
- Tax Lot 382
- Assessor Parcel Number 232-24-382
Community Details
Overview
- Association fees include ground maintenance
- Built by Del Webb
- Sun City West Unit 51 Subdivision
Recreation
- Heated Community Pool
- Community Spa
Map
Home Values in the Area
Average Home Value in this Area
Tax History
| Year | Tax Paid | Tax Assessment Tax Assessment Total Assessment is a certain percentage of the fair market value that is determined by local assessors to be the total taxable value of land and additions on the property. | Land | Improvement |
|---|---|---|---|---|
| 2025 | $4,590 | $46,903 | -- | -- |
| 2024 | $4,546 | $44,670 | -- | -- |
| 2023 | $4,546 | $49,400 | $9,880 | $39,520 |
| 2022 | $4,327 | $41,150 | $8,230 | $32,920 |
| 2021 | $4,478 | $38,710 | $7,740 | $30,970 |
| 2020 | $4,475 | $37,680 | $7,530 | $30,150 |
| 2019 | $4,352 | $35,000 | $7,000 | $28,000 |
| 2018 | $4,325 | $34,710 | $6,940 | $27,770 |
| 2017 | $4,288 | $33,780 | $6,750 | $27,030 |
| 2016 | $4,180 | $32,150 | $6,430 | $25,720 |
| 2015 | $3,923 | $30,580 | $6,110 | $24,470 |
Property History
| Date | Event | Price | Change | Sq Ft Price |
|---|---|---|---|---|
| 03/07/2025 03/07/25 | For Sale | $675,000 | -- | $230 / Sq Ft |
Deed History
| Date | Type | Sale Price | Title Company |
|---|---|---|---|
| Interfamily Deed Transfer | -- | None Available | |
| Interfamily Deed Transfer | -- | -- | |
| Joint Tenancy Deed | $322,021 | Sun City Title Agency | |
| Warranty Deed | -- | -- |
Mortgage History
| Date | Status | Loan Amount | Loan Type |
|---|---|---|---|
| Closed | $200,000 | New Conventional |
Similar Homes in Sun City West, AZ
Source: Arizona Regional Multiple Listing Service (ARMLS)
MLS Number: 6831310
APN: 232-24-382
- 22409 N Cheyenne Dr Unit 51
- 22226 N Venado Dr
- 13434 W El Sueno Ct
- 13436 W La Vina Dr
- 13501 W Clearwater Ct
- 22126 N Lobo Ln
- 13709 W Gunsight Dr
- 13417 W La Vina Dr
- 13612 W Robertson Dr
- 22303 N Montecito Ave Unit 1
- 22110 N Lobo Ln
- 13706 W Caballero Dr
- 13414 W Micheltorena Dr
- 13708 W Robertson Dr
- 13403 W Cabrillo Dr Unit 1
- 22915 N Wagon Wheel Dr
- 13618 W Vía Tercero
- 22609 N Dusty Trail Blvd
- 13518 W Sola Dr
- 13221 W Rincon Dr
