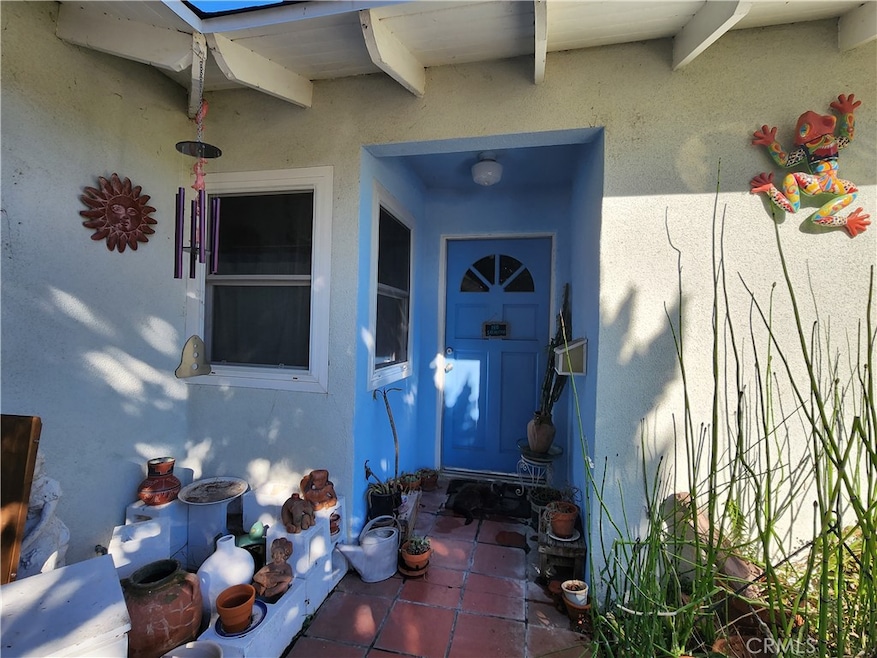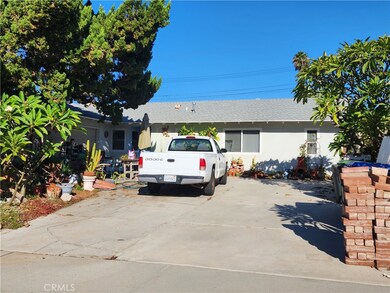
13517 Ankerton St Whittier, CA 90601
Avocado Heights NeighborhoodHighlights
- In Ground Pool
- No HOA
- 2 Car Attached Garage
- View of Hills
- Double Oven
- Laundry Room
About This Home
As of January 20251st time in the market in over 30 years. Location, location, location. This home presents an incredible canvas for your vision and transform this home into your personal vision. Avocado Heights is a very quiet and tranquil area . near 60 and 605 freeways. Near Avocado Heights Park.
Home to be "Sold As IS" A MUST SEE
Last Agent to Sell the Property
MARIA MOLINA
ELITE CLASS REALTY Brokerage Phone: 323-365-4807 License #01949407
Home Details
Home Type
- Single Family
Est. Annual Taxes
- $1,843
Year Built
- Built in 1962
Lot Details
- 7,424 Sq Ft Lot
- Density is up to 1 Unit/Acre
- Property is zoned LCR172
Parking
- 2 Car Attached Garage
Interior Spaces
- 1,458 Sq Ft Home
- 1-Story Property
- Family Room with Fireplace
- Views of Hills
- Double Oven
Bedrooms and Bathrooms
- 3 Main Level Bedrooms
- 3 Full Bathrooms
Laundry
- Laundry Room
- Gas And Electric Dryer Hookup
Additional Features
- In Ground Pool
- Central Heating
Community Details
- No Home Owners Association
Listing and Financial Details
- Tax Lot 93
- Tax Tract Number 27077
- Assessor Parcel Number 8120010035
- $660 per year additional tax assessments
Map
Home Values in the Area
Average Home Value in this Area
Property History
| Date | Event | Price | Change | Sq Ft Price |
|---|---|---|---|---|
| 01/22/2025 01/22/25 | Sold | $770,000 | -4.9% | $528 / Sq Ft |
| 12/04/2024 12/04/24 | Pending | -- | -- | -- |
| 09/23/2024 09/23/24 | For Sale | $810,000 | +5.2% | $556 / Sq Ft |
| 08/02/2024 08/02/24 | Off Market | $770,000 | -- | -- |
| 08/01/2024 08/01/24 | For Sale | $810,000 | +5.2% | $556 / Sq Ft |
| 06/07/2024 06/07/24 | Off Market | $770,000 | -- | -- |
| 06/06/2024 06/06/24 | For Sale | $810,000 | +5.2% | $556 / Sq Ft |
| 05/18/2024 05/18/24 | Off Market | $770,000 | -- | -- |
| 05/18/2024 05/18/24 | For Sale | $810,000 | +5.2% | $556 / Sq Ft |
| 04/26/2024 04/26/24 | Off Market | $770,000 | -- | -- |
| 04/25/2024 04/25/24 | For Sale | $810,000 | +5.2% | $556 / Sq Ft |
| 03/30/2024 03/30/24 | Off Market | $770,000 | -- | -- |
| 03/30/2024 03/30/24 | For Sale | $810,000 | +5.2% | $556 / Sq Ft |
| 03/23/2024 03/23/24 | Off Market | $770,000 | -- | -- |
| 03/05/2024 03/05/24 | For Sale | $810,000 | +5.2% | $556 / Sq Ft |
| 03/04/2024 03/04/24 | Off Market | $770,000 | -- | -- |
| 11/17/2023 11/17/23 | For Sale | $810,000 | -- | $556 / Sq Ft |
Tax History
| Year | Tax Paid | Tax Assessment Tax Assessment Total Assessment is a certain percentage of the fair market value that is determined by local assessors to be the total taxable value of land and additions on the property. | Land | Improvement |
|---|---|---|---|---|
| 2024 | $1,843 | $110,701 | $20,874 | $89,827 |
| 2023 | $1,812 | $108,531 | $20,465 | $88,066 |
| 2022 | $1,774 | $106,404 | $20,064 | $86,340 |
| 2021 | $1,733 | $104,319 | $19,671 | $84,648 |
| 2020 | $1,719 | $103,251 | $19,470 | $83,781 |
| 2019 | $1,702 | $101,228 | $19,089 | $82,139 |
| 2018 | $1,552 | $99,244 | $18,715 | $80,529 |
| 2017 | $1,515 | $97,299 | $18,349 | $78,950 |
| 2016 | $1,475 | $95,392 | $17,990 | $77,402 |
| 2015 | $1,445 | $93,960 | $17,720 | $76,240 |
| 2014 | $1,430 | $92,120 | $17,373 | $74,747 |
Mortgage History
| Date | Status | Loan Amount | Loan Type |
|---|---|---|---|
| Closed | $18,180 | Unknown | |
| Closed | $172,000 | New Conventional | |
| Closed | $128,361 | New Conventional | |
| Closed | $100,000 | Credit Line Revolving | |
| Closed | $25,000 | Credit Line Revolving | |
| Closed | $158,000 | Unknown | |
| Closed | $40,000 | Unknown |
Deed History
| Date | Type | Sale Price | Title Company |
|---|---|---|---|
| Interfamily Deed Transfer | -- | None Available |
Similar Homes in Whittier, CA
Source: California Regional Multiple Listing Service (CRMLS)
MLS Number: CV23213200
APN: 8120-010-035
- 1060 Bunbury Dr
- 923 Sand Spoling Ave
- 13302 Ankerton St
- 13510 Deepriver Dr
- 821 Basetdale Ave
- 13061 Camino Del Oro
- 13218 Gyna Ln
- 901 6th Ave Unit 416
- 901 6th Ave Unit 265
- 901 6th Ave Unit 45
- 13037 Paseo Verde
- 13125 Don Julian Rd
- 13006 Via Del Sol Ave
- 0 Valley Blvd Unit CV24203849
- 241 S 2nd Ave
- 14059 Don Julian Rd
- 13870 Proctor Ave
- 244 S 3rd Ave
- 12700 Elliott Ave Unit 30
- 12700 Elliott Ave Unit 10

