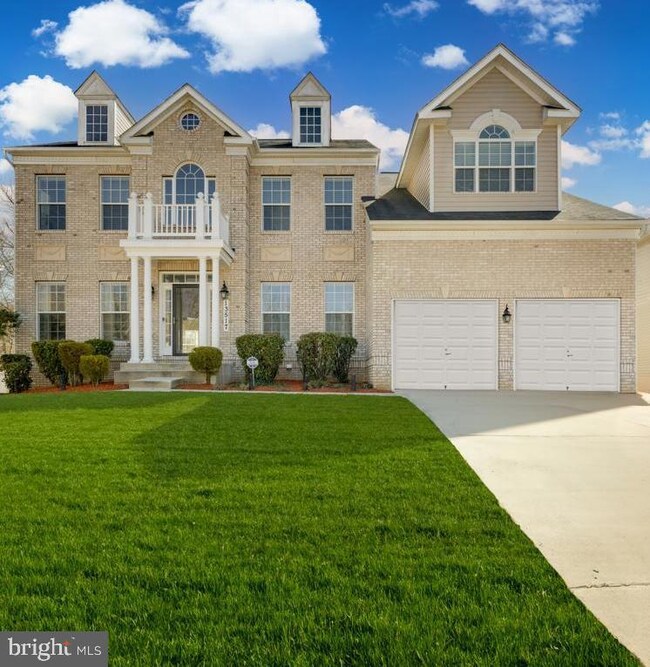
13517 Hollow Log Dr Upper Marlboro, MD 20774
Highlights
- Eat-In Gourmet Kitchen
- Dual Staircase
- Cathedral Ceiling
- Open Floorplan
- A-Frame Home
- Wood Flooring
About This Home
As of March 2025Discover an unparalleled blend of timeless elegance and modern luxury in this 5-bedroom, 4-bathroom estate, nestled among Upper Marlboro’s most prestigious homes. Designed for those who appreciate sophisticated living with no HOA, this home welcomes you with a grand two-story foyer, soaring ceilings, and a sweeping staircase that sets the tone for refined comfort. The expansive two-story great room, illuminated by arched windows and a striking gas fireplace, flows seamlessly into the chef’s kitchen, where a cooktop island, double oven, granite countertops, and walk-in pantry offer both beauty and function. A keeping room and breakfast nook provide intimate gathering spaces, while the formal living and dining rooms set the stage for grand entertaining. The primary suite is a true sanctuary, boasting a spa-like ensuite, walk-in closet, and private sitting area. A finished walk-out basement expands your living space, featuring a home theater, fitness area, and additional bedroom or executive office. Outside, a massive deck overlooks serene woodlands, creating the perfect backdrop for outdoor relaxation. Located just minutes from Washington, D.C., and Northern Virginia, this estate offers a rare opportunity to enjoy luxury, privacy, and prime accessibility in one breathtaking residence. Your dream home awaits—schedule a private tour today!
Home Details
Home Type
- Single Family
Est. Annual Taxes
- $9,635
Year Built
- Built in 2014
Lot Details
- 0.52 Acre Lot
- Extensive Hardscape
- Property is in excellent condition
- Property is zoned RR
Parking
- 2 Car Attached Garage
- 4 Driveway Spaces
- Front Facing Garage
Home Design
- A-Frame Home
- Bump-Outs
- Frame Construction
- Brick Front
- Concrete Perimeter Foundation
Interior Spaces
- Property has 3 Levels
- Open Floorplan
- Dual Staircase
- Crown Molding
- Cathedral Ceiling
- Ceiling Fan
- Recessed Lighting
- 1 Fireplace
- Window Treatments
- Family Room Off Kitchen
- Formal Dining Room
- Efficiency Studio
- Fire Sprinkler System
- Attic
Kitchen
- Eat-In Gourmet Kitchen
- Breakfast Area or Nook
- Butlers Pantry
- Built-In Double Oven
- Built-In Range
- Stove
- Range Hood
- Built-In Microwave
- Ice Maker
- Dishwasher
- Stainless Steel Appliances
- Kitchen Island
- Upgraded Countertops
- Disposal
Flooring
- Wood
- Carpet
- Ceramic Tile
Bedrooms and Bathrooms
- Walk-In Closet
- Soaking Tub
- Bathtub with Shower
- Walk-in Shower
Laundry
- Dryer
- Washer
Finished Basement
- Heated Basement
- Walk-Out Basement
- Rear Basement Entry
- Natural lighting in basement
Utilities
- Central Heating and Cooling System
- Vented Exhaust Fan
- Natural Gas Water Heater
- Phone Available
- Cable TV Available
Additional Features
- Energy-Efficient Appliances
- Shed
Community Details
- No Home Owners Association
- Tivoli Subdivision
Listing and Financial Details
- Tax Lot 10
- Assessor Parcel Number 17033792157
Map
Home Values in the Area
Average Home Value in this Area
Property History
| Date | Event | Price | Change | Sq Ft Price |
|---|---|---|---|---|
| 03/25/2025 03/25/25 | Sold | $875,000 | -2.7% | $151 / Sq Ft |
| 03/06/2025 03/06/25 | For Sale | $899,000 | -- | $156 / Sq Ft |
Tax History
| Year | Tax Paid | Tax Assessment Tax Assessment Total Assessment is a certain percentage of the fair market value that is determined by local assessors to be the total taxable value of land and additions on the property. | Land | Improvement |
|---|---|---|---|---|
| 2024 | $9,369 | $648,400 | $0 | $0 |
| 2023 | $8,991 | $605,600 | $0 | $0 |
| 2022 | $8,514 | $562,800 | $128,700 | $434,100 |
| 2021 | $8,166 | $543,967 | $0 | $0 |
| 2020 | $8,024 | $525,133 | $0 | $0 |
| 2019 | $7,250 | $506,300 | $101,800 | $404,500 |
| 2018 | $7,558 | $495,033 | $0 | $0 |
| 2017 | $7,382 | $483,767 | $0 | $0 |
| 2016 | -- | $472,500 | $0 | $0 |
| 2015 | $1,099 | $468,767 | $0 | $0 |
| 2014 | $1,099 | $76,800 | $0 | $0 |
Mortgage History
| Date | Status | Loan Amount | Loan Type |
|---|---|---|---|
| Open | $277,532 | New Conventional | |
| Previous Owner | $125,000 | Unknown | |
| Previous Owner | $125,000 | Purchase Money Mortgage | |
| Previous Owner | $310,000 | New Conventional |
Deed History
| Date | Type | Sale Price | Title Company |
|---|---|---|---|
| Deed | $125,000 | None Available | |
| Deed | $516,845 | None Available |
Similar Homes in Upper Marlboro, MD
Source: Bright MLS
MLS Number: MDPG2143706
APN: 03-3792157
- 13503 Hollow Log Dr
- 2304 Norwich Place
- 14000 Gadsen Ct
- 13405 Frontgate Dr
- 2500 Old Largo Rd
- 14028 Gadsen Ct
- 15109 Green Wing Terrace
- 1901 Rose Place
- 1102 Cape Teal Ct
- 2610 Old Largo Rd
- 14300 Medwick Ct
- 13620 Water Fowl Way
- 14402 Town Farm Rd
- 1208 Shell Duck Ct
- 12702 Hancock Ct
- 1123 Blue Wing Terrace
- 1111 Blue Wing Terrace
- 13109 Bar Geese Ct
- 1009 Pochard Ct
- 1210 Dixie Bowie Way






