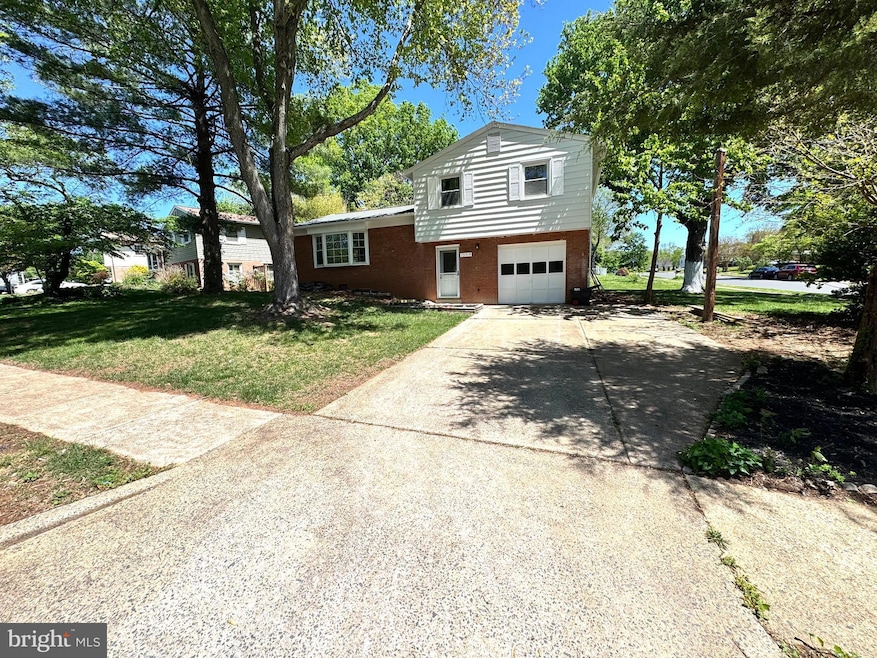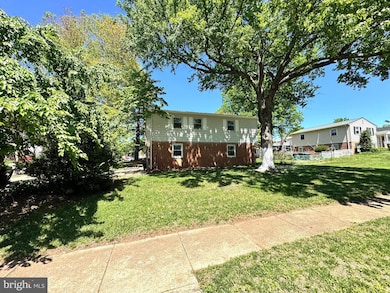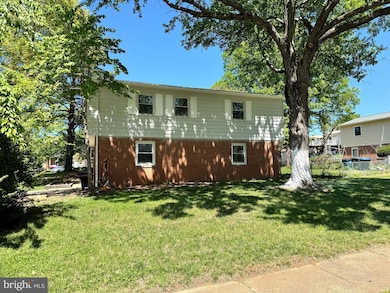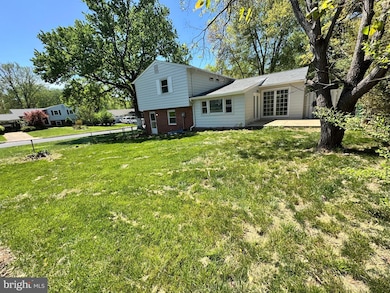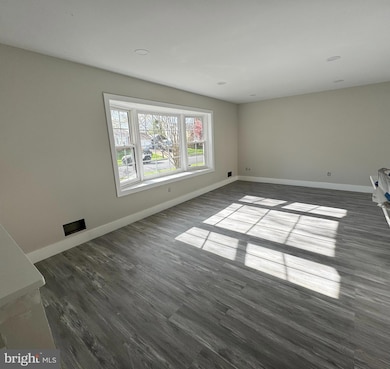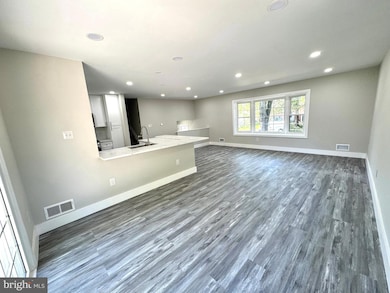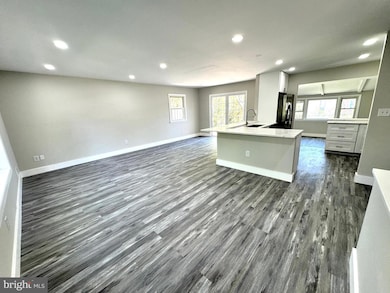
13519 Carmel Ln Chantilly, VA 20151
Estimated payment $4,779/month
Highlights
- Remodeled in 2025
- Colonial Architecture
- Wooded Lot
- Rocky Run Middle School Rated A
- Recreation Room
- Corner Lot
About This Home
COMPLETELY RENOVATED GEM IN CHANTILLY HIGH SCHOOL PYRAMID! This stunning home has been meticulously transformed from top to bottom, offering the perfect blend of modern luxury and practical family living. Step inside to discover an inviting open floor plan showcasing 4 bedrooms and 3 fully remodeled bathrooms that exude contemporary elegance. The heart of this home is the breathtaking kitchen, completely reimagined with gleaming stainless steel appliances, stylish white shaker cabinetry, and premium quartz countertop that will defiantly delight you.Every inch of this remarkable property has been thoughtfully renovated with new subfloors, fresh drywall, and beautiful new flooring throughout. The entire interior boasts fresh paint in designer colors, creating a bright and welcoming atmosphere in every room. Practical upgrades include a brand new washer and dryer, new water heater tank, completely replaced plumbing, and modern recessed spotlights that illuminate the space with perfect ambient lighting.Enjoy your morning coffee in the charming breakfast/sunroom that overlooks the generous backyard—an ideal setting for family gatherings and outdoor entertainment. Positioned on a desirable corner lot, this home offers excellent curb appeal with ample street parking complementing the convenient one-car garage and private driveway. The newer windows provide energy efficiency while the 10-year-old roof offers peace of mind for years to come. The HVAC system is operational but sold as-is.Located in the highly sought-after Chantilly high school pyramid, this property combines exceptional educational opportunities with the freedom of no HOA restrictions—though an optional pool membership is available for summer enjoyment. This thoughtfully renovated home presents a rare opportunity to own a move-in ready property where absolutely everything has been refreshed and renewed. Perfect for families seeking space, style, and substance in an established neighborhood with excellent amenities nearby. Photos coming soon.
Open House Schedule
-
Wednesday, May 07, 20255:00 to 7:00 pm5/7/2025 5:00:00 PM +00:005/7/2025 7:00:00 PM +00:00Add to Calendar
Home Details
Home Type
- Single Family
Est. Annual Taxes
- $7,201
Year Built
- Built in 1969 | Remodeled in 2025
Lot Details
- 9,689 Sq Ft Lot
- East Facing Home
- Back Yard Fenced
- Wire Fence
- Corner Lot
- Wooded Lot
- Property is in excellent condition
- Property is zoned 131
Parking
- 1 Car Attached Garage
- Front Facing Garage
- Driveway
- Off-Site Parking
Home Design
- Colonial Architecture
- Slab Foundation
- Architectural Shingle Roof
- Vinyl Siding
- Brick Front
Interior Spaces
- 2,269 Sq Ft Home
- Property has 3 Levels
- Double Pane Windows
- Window Treatments
- Bay Window
- French Doors
- Family Room
- Dining Room
- Recreation Room
- Storm Doors
- Laundry on lower level
Kitchen
- Breakfast Room
- Eat-In Kitchen
- Electric Oven or Range
- Microwave
- Ice Maker
- Dishwasher
- Disposal
Flooring
- Laminate
- Ceramic Tile
Bedrooms and Bathrooms
- 4 Bedrooms
- En-Suite Bathroom
Finished Basement
- Walk-Out Basement
- Rear Basement Entry
Accessible Home Design
- No Interior Steps
- Entry Slope Less Than 1 Foot
Outdoor Features
- Patio
- Outdoor Grill
- Rain Gutters
Schools
- Rocky Run Middle School
- Chantilly High School
Utilities
- Forced Air Heating and Cooling System
- Humidifier
- Vented Exhaust Fan
- Electric Water Heater
Listing and Financial Details
- Coming Soon on 5/1/25
- Tax Lot 367
- Assessor Parcel Number 0451 02 0367
Community Details
Overview
- No Home Owners Association
- Brookfield Subdivision, Marlboro Floorplan
Recreation
- Community Pool
Map
Home Values in the Area
Average Home Value in this Area
Tax History
| Year | Tax Paid | Tax Assessment Tax Assessment Total Assessment is a certain percentage of the fair market value that is determined by local assessors to be the total taxable value of land and additions on the property. | Land | Improvement |
|---|---|---|---|---|
| 2024 | $6,333 | $546,630 | $230,000 | $316,630 |
| 2023 | $6,169 | $546,630 | $230,000 | $316,630 |
| 2022 | $5,818 | $508,800 | $215,000 | $293,800 |
| 2021 | $5,401 | $460,220 | $200,000 | $260,220 |
| 2020 | $5,010 | $423,290 | $190,000 | $233,290 |
| 2019 | $4,928 | $416,390 | $190,000 | $226,390 |
| 2018 | $4,609 | $400,790 | $180,000 | $220,790 |
| 2017 | $4,545 | $391,460 | $175,000 | $216,460 |
| 2016 | $4,404 | $380,160 | $170,000 | $210,160 |
| 2015 | $3,970 | $355,730 | $160,000 | $195,730 |
| 2014 | $3,905 | $350,730 | $155,000 | $195,730 |
Deed History
| Date | Type | Sale Price | Title Company |
|---|---|---|---|
| Deed | $500,000 | First American Title | |
| Deed | $500,000 | First American Title | |
| Warranty Deed | $390,000 | First American Title | |
| Warranty Deed | $390,000 | First American Title | |
| Deed | $279,900 | -- |
Mortgage History
| Date | Status | Loan Amount | Loan Type |
|---|---|---|---|
| Previous Owner | $115,000 | Credit Line Revolving | |
| Previous Owner | $50,000 | Credit Line Revolving | |
| Previous Owner | $144,799 | New Conventional | |
| Previous Owner | $157,445 | New Conventional | |
| Previous Owner | $165,000 | No Value Available |
Similar Homes in the area
Source: Bright MLS
MLS Number: VAFX2234012
APN: 0451-02-0367
- 13502 Carmel Ln
- 4318 Poplar Branch Dr
- 13378 Brookfield Ct
- 4508 Briarton Dr
- 4923 Longmire Way Unit 120
- 13461 Point Pleasant Dr
- 13418 Point Pleasant Dr
- 4406 Tulip Tree Ct
- 3935 Kernstown Ct
- 4214 Plaza Ln
- 13232 Pleasantview Ln
- 4251 Sauterne Ct
- 13796 Necklace Ct
- 13302 Point Pleasant Dr
- 13943 Valley Country Dr
- 13219 Pleasantview Ln
- 4513 Waverly Crossing Ln
- 4165 Dawn Valley Ct Unit 78C
- 4624 Star Flower Dr
- 13129 Pennypacker Ln
