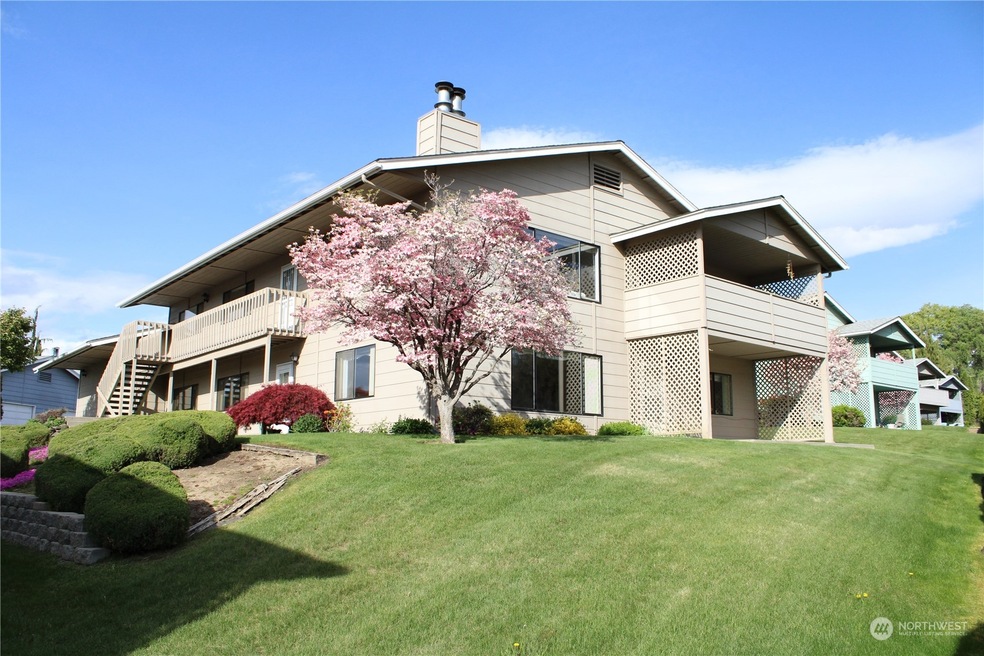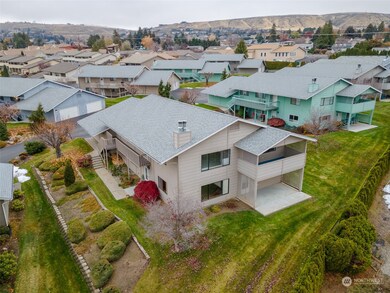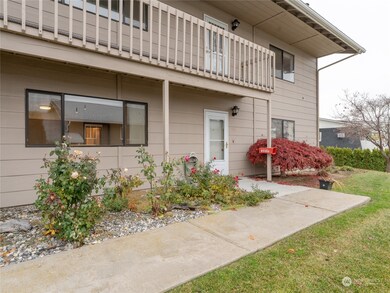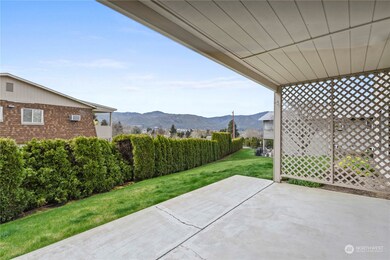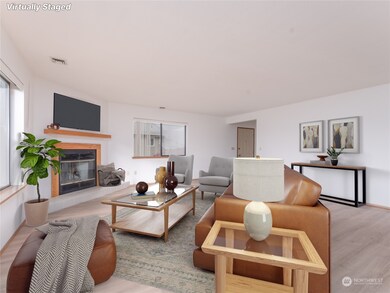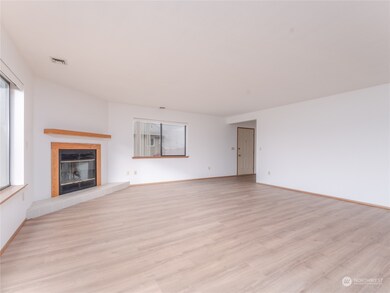
$405,000
- 3 Beds
- 2 Baths
- 2,160 Sq Ft
- 1352 Eastmont Ave
- Unit 15
- East Wenatchee, WA
New updates! Fresh paint in living living and dining room, and new flooring in bathrooms! This clean, spacious, non smoker, upper unit condo offers breathtaking mountain views that overlook the vibrant cityscape. Cathedral ceilings, and gas fireplace, create character and elevate the space of the large living room, perfect for gatherings. Step out from the dining room through sliding glass doors
Kelly White Williams Team Homes LLC
