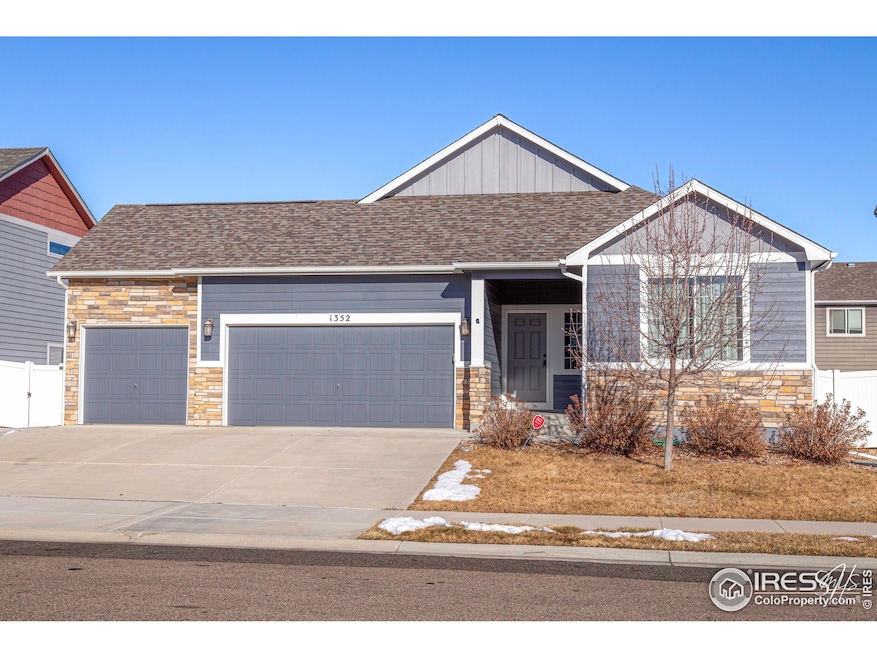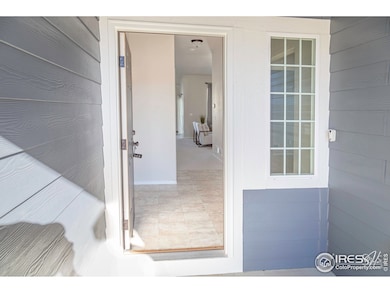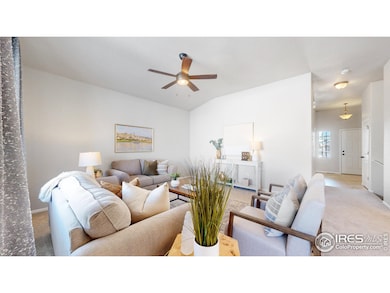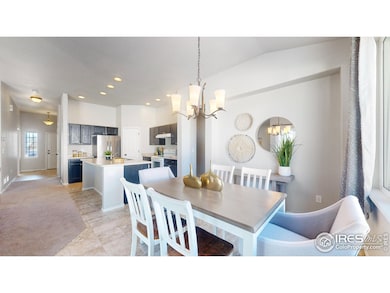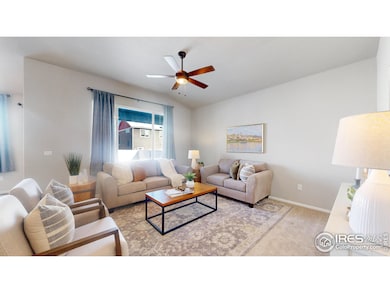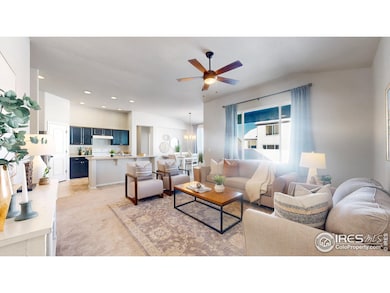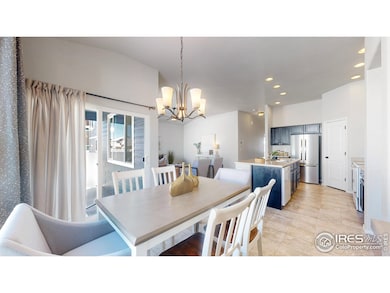
1352 Murrlet St Berthoud, CO 80513
Highlights
- Open Floorplan
- Contemporary Architecture
- Eat-In Kitchen
- Carrie Martin Elementary School Rated 9+
- 3 Car Attached Garage
- Double Pane Windows
About This Home
As of February 2025Welcome Home to 1352 Murrlet Street, where modern living meets small-town charm in the heart of Berthoud, Colorado! This beautifully maintained 3-bedroom, 2-bathroom home is nestled in one of Northern Colorado's most desirable neighborhoods and offers a perfect balance of comfort, style, and convenience.You'll love the peace of mind that comes with recent updates, including a fresh exterior paint-2024, a new roof-2024, interior paint-2022, and a recently rebuilt furnace. This home has been meticulously cared for and is move-in ready, with the added bonus of NO METRO TAX, offering long-term savings.Step inside to an open and airy floor plan filled with natural light. The spacious living area flows seamlessly into the dining and kitchen spaces, creating the perfect environment for entertaining or relaxing. The primary suite is a true retreat, complete with a walk-in closet and a private en-suite bathroom. With an additional full bathroom, this home is as functional as it is inviting.Outside, the beautifully landscaped, fully fenced backyard is your private oasis-perfect for outdoor gatherings, gardening, or simply unwinding in the serene Colorado weather. The south-facing lot ensures plenty of natural light year-round.Conveniently located near local parks, top-rated schools, and Berthoud's charming downtown, this home offers the perfect blend of small-town tranquility and modern amenities. 1352 Murrlet Street is more than just a house-it's a place to create lasting memories.Don't wait-schedule your showing today and experience all that this exceptional property has to offer!
Home Details
Home Type
- Single Family
Est. Annual Taxes
- $2,887
Year Built
- Built in 2017
Lot Details
- 6,011 Sq Ft Lot
- South Facing Home
- Southern Exposure
- Vinyl Fence
- Level Lot
- Sprinkler System
HOA Fees
- $35 Monthly HOA Fees
Parking
- 3 Car Attached Garage
- Garage Door Opener
Home Design
- Contemporary Architecture
- Slab Foundation
- Wood Frame Construction
- Composition Roof
- Wood Siding
Interior Spaces
- 1,548 Sq Ft Home
- 1-Story Property
- Open Floorplan
- Ceiling Fan
- Double Pane Windows
- Window Treatments
- Unfinished Basement
- Basement Fills Entire Space Under The House
Kitchen
- Eat-In Kitchen
- Electric Oven or Range
- Dishwasher
- Kitchen Island
- Disposal
Flooring
- Carpet
- Vinyl
Bedrooms and Bathrooms
- 3 Bedrooms
- Walk-In Closet
- Primary Bathroom is a Full Bathroom
- Primary bathroom on main floor
Laundry
- Laundry on main level
- Dryer
- Washer
Schools
- Carrie Martin Elementary School
- Bill Reed Middle School
- Thompson Valley High School
Utilities
- Forced Air Heating and Cooling System
- Cable TV Available
Additional Features
- Low Pile Carpeting
- Exterior Lighting
Community Details
- Heron Pointe Sub Lot 1A Subdivision
Listing and Financial Details
- Assessor Parcel Number R1661287
Map
Home Values in the Area
Average Home Value in this Area
Property History
| Date | Event | Price | Change | Sq Ft Price |
|---|---|---|---|---|
| 02/28/2025 02/28/25 | Sold | $530,000 | 0.0% | $342 / Sq Ft |
| 01/15/2025 01/15/25 | For Sale | $530,000 | +0.6% | $342 / Sq Ft |
| 11/18/2022 11/18/22 | Sold | $527,000 | 0.0% | $340 / Sq Ft |
| 11/09/2022 11/09/22 | Pending | -- | -- | -- |
| 11/03/2022 11/03/22 | Price Changed | $527,000 | -2.0% | $340 / Sq Ft |
| 10/19/2022 10/19/22 | Price Changed | $538,000 | -1.1% | $348 / Sq Ft |
| 10/06/2022 10/06/22 | For Sale | $544,000 | 0.0% | $351 / Sq Ft |
| 09/23/2022 09/23/22 | Pending | -- | -- | -- |
| 09/22/2022 09/22/22 | Price Changed | $544,000 | -2.2% | $351 / Sq Ft |
| 08/26/2022 08/26/22 | For Sale | $556,000 | -- | $359 / Sq Ft |
Tax History
| Year | Tax Paid | Tax Assessment Tax Assessment Total Assessment is a certain percentage of the fair market value that is determined by local assessors to be the total taxable value of land and additions on the property. | Land | Improvement |
|---|---|---|---|---|
| 2025 | $2,887 | $34,813 | $6,834 | $27,979 |
| 2024 | $2,887 | $34,813 | $6,834 | $27,979 |
| 2022 | $2,417 | $25,207 | $6,081 | $19,126 |
| 2021 | $2,485 | $25,933 | $6,256 | $19,677 |
| 2020 | $2,516 | $26,247 | $6,256 | $19,991 |
| 2019 | $2,445 | $26,247 | $6,256 | $19,991 |
| 2018 | $2,319 | $23,602 | $7,128 | $16,474 |
| 2017 | $1,432 | $16,530 | $16,530 | $0 |
Mortgage History
| Date | Status | Loan Amount | Loan Type |
|---|---|---|---|
| Open | $385,000 | New Conventional | |
| Previous Owner | $395,250 | New Conventional | |
| Previous Owner | $301,185 | New Conventional |
Deed History
| Date | Type | Sale Price | Title Company |
|---|---|---|---|
| Warranty Deed | $530,000 | Land Title | |
| Warranty Deed | $527,000 | -- | |
| Warranty Deed | $515,200 | None Listed On Document | |
| Special Warranty Deed | $310,500 | Heritage Title |
Similar Homes in the area
Source: IRES MLS
MLS Number: 1024605
APN: 94031-30-009
- 3318 Auklet Dr
- 1540 Murrlet St
- 4725 Crestridge Ct
- 1403 Crestridge Dr
- 4138 Joni Ln
- 2983 Urban Place
- 1022 Wagon Bend Rd
- 2978 Urban Place
- 2912 Urban Place
- 878 Wagon Bend Rd
- 3140 Newfound Lake Rd
- 1481 Harebell St
- 2865 Big Thunder Rd
- 2748 Prairie Flax St
- 3109 Newfound Lake Rd
- 3010 Newfound Lake Rd
- 3051 Newfound Lake Rd
- 1563 Stoneseed St
- 1540 Stoneseed St
- 3039 Newfound Lake Rd
