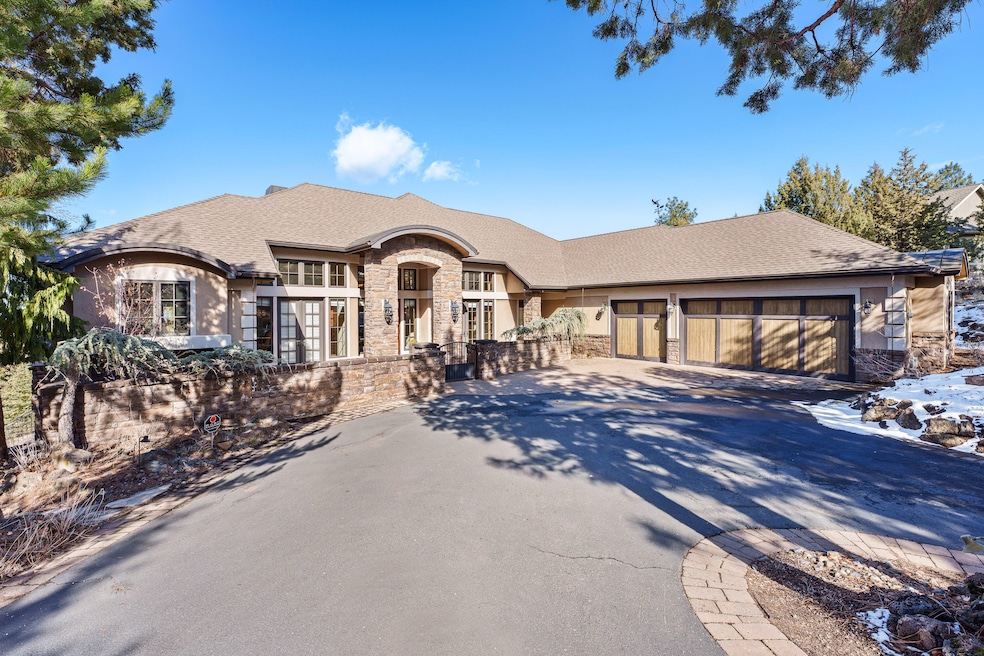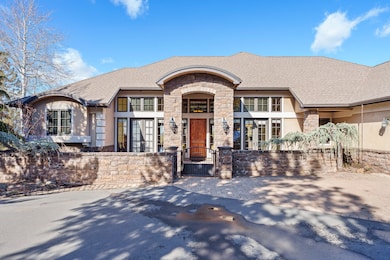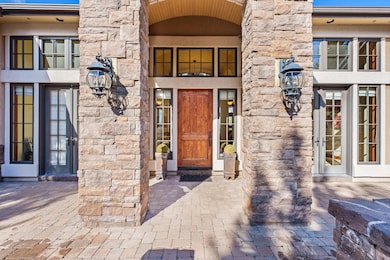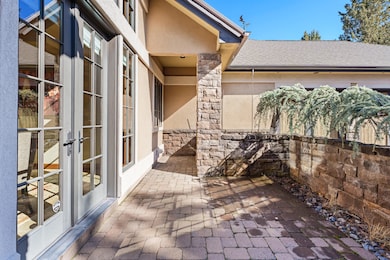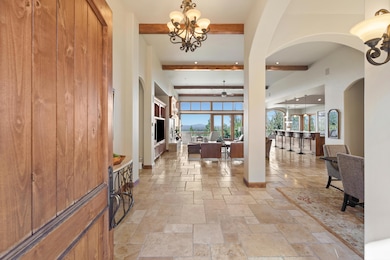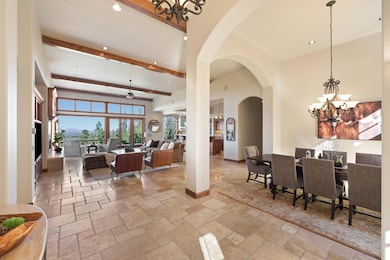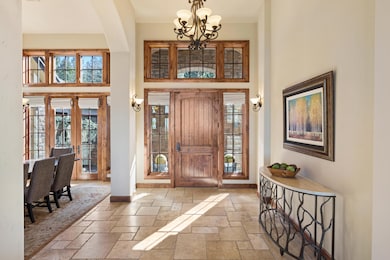
1352 NW Constellation Dr Bend, OR 97703
Awbrey Butte NeighborhoodEstimated payment $13,355/month
Highlights
- Two Primary Bedrooms
- 1.07 Acre Lot
- Mountain View
- Pacific Crest Middle School Rated A-
- Open Floorplan
- 4-minute walk to Archie Briggs Canyon Trail
About This Home
Experience the epitome of luxury in this custom-built single-level home. Be welcomed by panoramic mountain views from nearly every room. The heated floors run throughout the house, making every step a warm indulgence on those cold, winter nights. The gourmet kitchen features an oversized island and is equipped with two ovens and dishwashers, perfect for both intimate dinners and grand parties. All bedrooms are ensuite with separation from the primary and guest rooms. The large Primary suite boasts a huge custom closet - a steam shower and spa tub. Office with beautiful built -ins. The basement with separate entrance houses a wine room, plus a large area perfect for an art studio. A 3-car garage completes this home, offering ample space for your vehicles and storage. Refined living in this stunning home!
Listing Agent
Harcourts The Garner Group Real Estate Brokerage Phone: 541-410-6110 License #201226374

Open House Schedule
-
Saturday, April 26, 202512:00 to 4:00 pm4/26/2025 12:00:00 PM +00:004/26/2025 4:00:00 PM +00:00Add to Calendar
Home Details
Home Type
- Single Family
Est. Annual Taxes
- $12,762
Year Built
- Built in 2005
Lot Details
- 1.07 Acre Lot
- Front Yard Sprinklers
- Property is zoned RS, RS
HOA Fees
- $18 Monthly HOA Fees
Parking
- 3 Car Garage
- Workshop in Garage
- Garage Door Opener
- Driveway
Home Design
- Northwest Architecture
- Stem Wall Foundation
- Frame Construction
- Composition Roof
Interior Spaces
- 5,000 Sq Ft Home
- 1-Story Property
- Open Floorplan
- Wet Bar
- Central Vacuum
- Built-In Features
- Vaulted Ceiling
- Ceiling Fan
- Double Pane Windows
- Wood Frame Window
- Great Room with Fireplace
- Dining Room
- Home Office
- Mountain Views
- Partial Basement
- Laundry Room
Kitchen
- Breakfast Area or Nook
- Breakfast Bar
- Double Oven
- Cooktop with Range Hood
- Microwave
- Dishwasher
- Wine Refrigerator
- Kitchen Island
- Granite Countertops
- Trash Compactor
- Disposal
Flooring
- Carpet
- Stone
- Tile
Bedrooms and Bathrooms
- 4 Bedrooms
- Double Master Bedroom
- Linen Closet
- Walk-In Closet
- Jack-and-Jill Bathroom
- Double Vanity
- Soaking Tub
Home Security
- Security System Leased
- Carbon Monoxide Detectors
- Fire and Smoke Detector
Outdoor Features
- Courtyard
- Enclosed patio or porch
- Outdoor Water Feature
Schools
- North Star Elementary School
- Pacific Crest Middle School
- Summit High School
Utilities
- Central Air
- Heating System Uses Natural Gas
- Radiant Heating System
- Natural Gas Connected
- Cable TV Available
Listing and Financial Details
- Tax Lot 03000
- Assessor Parcel Number 199032
Community Details
Overview
- Awbrey Butte Subdivision
Recreation
- Tennis Courts
- Park
- Trails
Map
Home Values in the Area
Average Home Value in this Area
Tax History
| Year | Tax Paid | Tax Assessment Tax Assessment Total Assessment is a certain percentage of the fair market value that is determined by local assessors to be the total taxable value of land and additions on the property. | Land | Improvement |
|---|---|---|---|---|
| 2024 | $12,762 | $762,180 | -- | -- |
| 2023 | $11,830 | $739,990 | $0 | $0 |
| 2022 | $11,037 | $697,520 | $0 | $0 |
| 2021 | $11,054 | $677,210 | $0 | $0 |
| 2020 | $10,487 | $677,210 | $0 | $0 |
| 2019 | $10,195 | $657,490 | $0 | $0 |
| 2018 | $9,907 | $638,340 | $0 | $0 |
| 2017 | $9,616 | $619,750 | $0 | $0 |
| 2016 | $9,170 | $601,700 | $0 | $0 |
| 2015 | $8,916 | $584,180 | $0 | $0 |
| 2014 | $8,654 | $567,170 | $0 | $0 |
Property History
| Date | Event | Price | Change | Sq Ft Price |
|---|---|---|---|---|
| 03/17/2025 03/17/25 | For Sale | $2,199,000 | +58.9% | $440 / Sq Ft |
| 12/15/2017 12/15/17 | Sold | $1,384,000 | -5.8% | $345 / Sq Ft |
| 11/22/2017 11/22/17 | Pending | -- | -- | -- |
| 06/29/2017 06/29/17 | For Sale | $1,469,000 | +8.8% | $366 / Sq Ft |
| 03/31/2014 03/31/14 | Sold | $1,350,000 | -6.9% | $336 / Sq Ft |
| 01/26/2014 01/26/14 | Pending | -- | -- | -- |
| 02/28/2013 02/28/13 | For Sale | $1,450,000 | -- | $361 / Sq Ft |
Deed History
| Date | Type | Sale Price | Title Company |
|---|---|---|---|
| Bargain Sale Deed | -- | None Listed On Document | |
| Warranty Deed | $1,384,000 | First American Title | |
| Warranty Deed | $1,350,000 | First American Title | |
| Bargain Sale Deed | -- | -- |
Mortgage History
| Date | Status | Loan Amount | Loan Type |
|---|---|---|---|
| Previous Owner | $920,000 | Adjustable Rate Mortgage/ARM | |
| Previous Owner | $403,550 | New Conventional | |
| Previous Owner | $346,500 | Unknown | |
| Previous Owner | $85,000 | Credit Line Revolving | |
| Previous Owner | $347,900 | Construction |
Similar Homes in Bend, OR
Source: Central Oregon Association of REALTORS®
MLS Number: 220197577
APN: 199032
- 1298 NW Remarkable Dr
- 3615 NW Falcon Ridge
- 1010 N West Yosemite Dr
- 1327 N West Constellation Dr
- 1255 NW Constellation Dr
- 1238 NW Remarkable Dr
- 3311 NW Bungalow Dr
- 900 NW Chelsea Loop
- 3063 NW Duffy Dr
- 3280 NW Bungalow Dr
- 3487 NW Greenleaf Way
- 3399 NW Starview Dr
- 3081 NW Craftsman Dr
- 789 NW Yosemite Dr
- 3343 NW Windwood Way
- 3081 NW Colonial Dr
- 3326 NW Windwood Way
- 3202 NW Fairway Heights Dr
- 3282 NW Starview Dr
- 1805 NW Remarkable Dr
