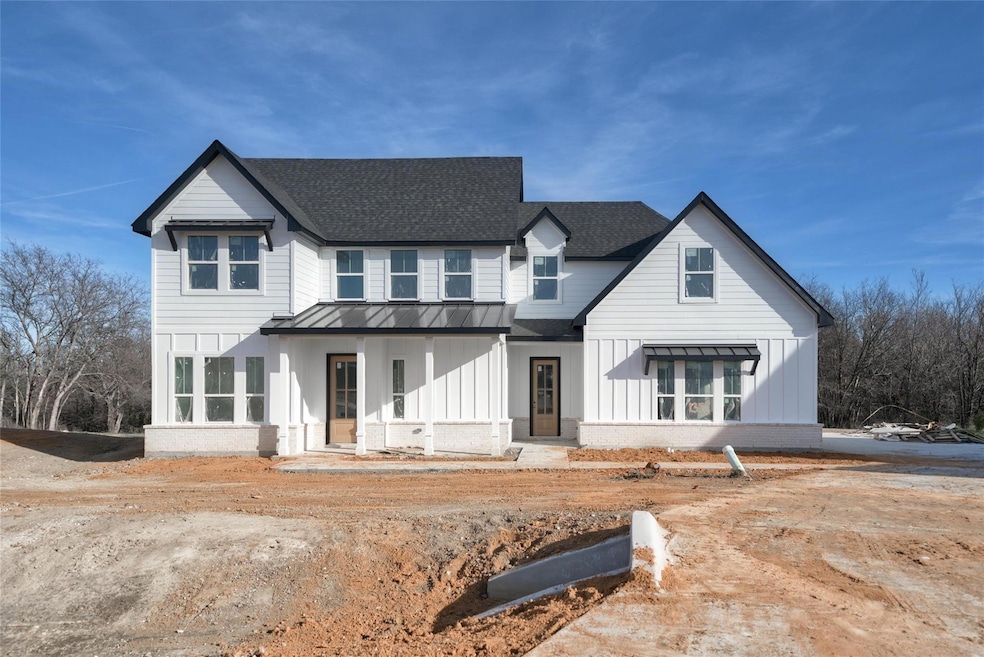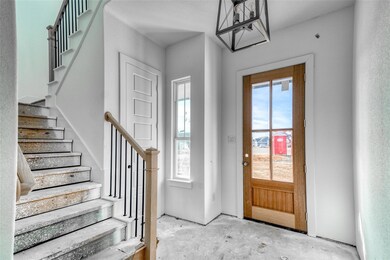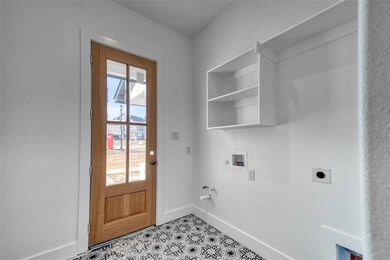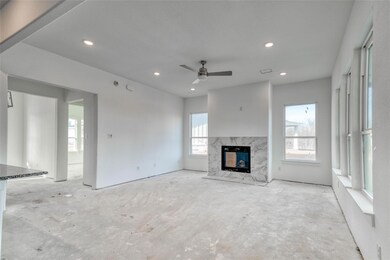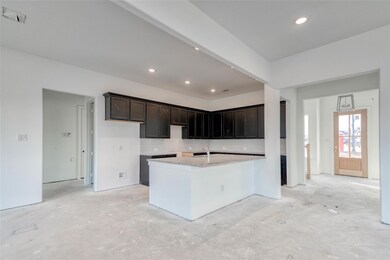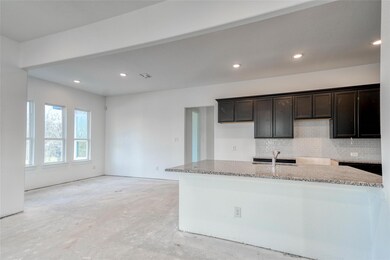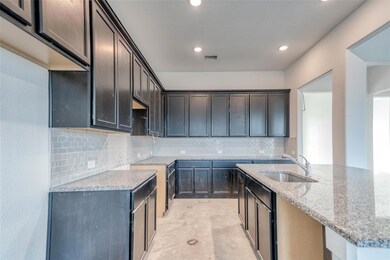
1352 Orange Blossom Ct Gainesville, TX 76240
Highlights
- New Construction
- Craftsman Architecture
- Private Yard
- Open Floorplan
- Granite Countertops
- Covered patio or porch
About This Home
As of June 2024MLS# 20481568 - Built by McClintock Homes - CONST. COMPLETED Jun 12, 2024 ~ Last Chance for Year-End Savings with up to $20,000 for select homes. Beautiful custom plan on cul-de-sac, treed, oversized .82 acre lot. This home of 2,859 sq.ft. has 4 bedrooms, 4 baths, upstairs loft, bonus room and 2 car garage. Master Suite plus one bedroom is downstairs. Master enjoys lots of space, oversized shower, dual vanities and HUGE walk-in closet. The kitchen has a working island with tons of cabinets and counter space. The dining area opens to an ample covered, back patio. Upstairs are 2 bedrooms with 2 full baths and walk-in closets, along with loft area and bonus room!
Last Agent to Sell the Property
HomesUSA.com Brokerage Phone: 888-872-6006 License #0096651
Home Details
Home Type
- Single Family
Est. Annual Taxes
- $7,998
Year Built
- Built in 2023 | New Construction
Lot Details
- 0.82 Acre Lot
- Landscaped
- Interior Lot
- Irregular Lot
- Sprinkler System
- Private Yard
- Large Grassy Backyard
HOA Fees
- $60 Monthly HOA Fees
Parking
- 2 Car Attached Garage
- Garage Door Opener
Home Design
- Craftsman Architecture
- Traditional Architecture
- Brick Exterior Construction
- Slab Foundation
- Composition Roof
Interior Spaces
- 2,859 Sq Ft Home
- 2-Story Property
- Open Floorplan
- Wired For Data
- Ceiling Fan
- Decorative Lighting
- Gas Fireplace
- ENERGY STAR Qualified Windows
- Living Room with Fireplace
- 12 Inch+ Attic Insulation
Kitchen
- Gas Range
- Microwave
- Dishwasher
- Kitchen Island
- Granite Countertops
Flooring
- Carpet
- Ceramic Tile
- Luxury Vinyl Plank Tile
Bedrooms and Bathrooms
- 4 Bedrooms
- Walk-In Closet
- 4 Full Bathrooms
- Low Flow Toliet
Laundry
- Laundry in Utility Room
- Full Size Washer or Dryer
- Washer and Electric Dryer Hookup
Home Security
- Prewired Security
- Carbon Monoxide Detectors
- Fire and Smoke Detector
Eco-Friendly Details
- Energy-Efficient Lighting
- Rain or Freeze Sensor
- Energy-Efficient Thermostat
- Mechanical Fresh Air
Outdoor Features
- Covered patio or porch
- Rain Gutters
Schools
- Chalmers Elementary School
- Gainesvill Middle School
- Lee Middle School
- Gainesvill High School
Utilities
- Humidity Control
- Forced Air Zoned Heating and Cooling System
- Heating System Uses Natural Gas
- Underground Utilities
- Individual Gas Meter
- High Speed Internet
- Cable TV Available
Listing and Financial Details
- Legal Lot and Block 8 / H
- Assessor Parcel Number 149619
Community Details
Overview
- Association fees include ground maintenance, management fees
- Junction Management Company HOA, Phone Number (972) 484-2060
- Located in the Black Hill Farm master-planned community
- Black Hill Farm Subdivision
- Mandatory home owners association
- Greenbelt
Recreation
- Jogging Path
Map
Home Values in the Area
Average Home Value in this Area
Property History
| Date | Event | Price | Change | Sq Ft Price |
|---|---|---|---|---|
| 06/13/2024 06/13/24 | Sold | -- | -- | -- |
| 02/12/2024 02/12/24 | Pending | -- | -- | -- |
| 01/09/2024 01/09/24 | Price Changed | $493,900 | -1.0% | $173 / Sq Ft |
| 11/21/2023 11/21/23 | For Sale | $498,900 | -- | $175 / Sq Ft |
Tax History
| Year | Tax Paid | Tax Assessment Tax Assessment Total Assessment is a certain percentage of the fair market value that is determined by local assessors to be the total taxable value of land and additions on the property. | Land | Improvement |
|---|---|---|---|---|
| 2024 | $7,998 | $422,042 | $83,491 | $344,428 |
| 2023 | $1,600 | $81,559 | $54,269 | $27,290 |
| 2022 | $984 | $45,185 | $45,185 | $0 |
| 2021 | $520 | $20,192 | $20,192 | $0 |
| 2020 | $536 | $20,192 | $20,192 | $0 |
| 2019 | $552 | $20,192 | $20,192 | $0 |
Mortgage History
| Date | Status | Loan Amount | Loan Type |
|---|---|---|---|
| Open | $487,950 | VA | |
| Previous Owner | $3,000,000 | New Conventional |
Deed History
| Date | Type | Sale Price | Title Company |
|---|---|---|---|
| Special Warranty Deed | -- | None Listed On Document | |
| Special Warranty Deed | -- | None Listed On Document |
Similar Homes in Gainesville, TX
Source: North Texas Real Estate Information Systems (NTREIS)
MLS Number: 20481568
APN: 149619
- 1500 Black Hill Dr
- 1412 W California St
- 1902 College St
- TBD Farm To Market Road 1306
- 1911 College St
- 1918 Tulane St
- 609 Fm 1306
- 929 S Dixon St
- 20 Shadowood Ln
- 213 W Tennie St
- 121 W Tennie St
- 927 S Rusk St
- 508 S Chestnut St
- 6 Brookhollow Cir
- 1107 W University Dr
- 1101 W University Dr
- 18 Scotsmeadow St
- 14 Scotsmeadow St
- 302 Meadow Dr
- TBD Farm To Market 51
