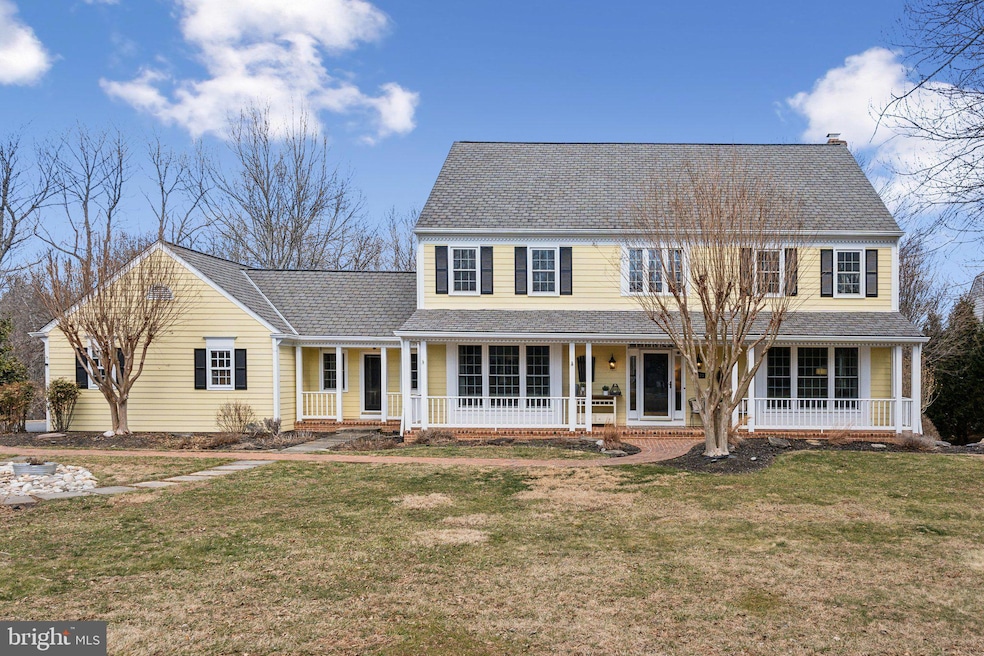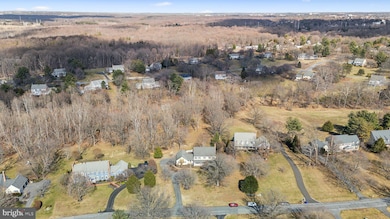
13521 Haddonfield Ln Gaithersburg, MD 20878
Darnestown NeighborhoodEstimated payment $9,701/month
Highlights
- Rooftop Deck
- Eat-In Gourmet Kitchen
- Wooded Lot
- Darnestown Elementary School Rated A
- Colonial Architecture
- Traditional Floor Plan
About This Home
FALL IN LOVE WITH THIS PICTURE-PERFECT HOME nestled in the highly sought-after Haddonfield Community, set on 2 acres of stunning property. This exquisite residence boasts 5 bedrooms and 4.5 bathrooms, featuring a beautiful four-season sunroom with vaulted ceilings and custom wood beams, a charming front porch, a low-maintenance Brazilian hardwood deck, multiple patios, and an outdoor shower.
As you step into the foyer, you're greeted by the home's captivating charm, highlighted by gleaming hardwood floors and a two-story foyer, along with walls of windows that offer breathtaking views of the grounds. The upgraded gourmet kitchen is a chef’s dream, complete with a spacious center island, stone countertops, custom cabinetry, and a large breakfast room with a bay window that opens to the inviting family room, equipped with a wet bar, fireplace, and glass doors leading to the sunroom.
Host elegant dinner parties in the formal dining room or relax in the expansive living room. The main level study features custom built-ins and a separate exterior door that leads to the front porch. Conveniently located off the 3-car garage, you'll find a large mudroom with a brand-new front-loading washer and dryer.
On the upper level, the Owners' Suite offers two walk-in closets and a stunning spa-like bathroom for your ultimate relaxation. Three additional spacious bedrooms are upstairs, including one with a dual-entry bathroom and another with an en-suite bathroom and private deck. The walk-out lower level is perfect for entertainment, featuring two separate dens, a full wet bar, the home's fifth bedroom, a full bathroom, a gym area, and ample storage.
The meticulously landscaped outdoor grounds provide a tranquil, zen-like setting. With multiple decks, patios, and porches, this home is an entertainer's paradise, offering plenty of space for your future pool. Reflecting unparalleled craftsmanship and meticulous attention to detail, this residence combines beauty with livability. Every space serves a purpose, and each room invites you to make memories. Don’t miss the opportunity to own this stunning home!
Home Details
Home Type
- Single Family
Est. Annual Taxes
- $15,569
Year Built
- Built in 1987
Lot Details
- 2 Acre Lot
- Landscaped
- Extensive Hardscape
- Wooded Lot
- Property is zoned RE2
HOA Fees
- $32 Monthly HOA Fees
Parking
- 3 Car Direct Access Garage
- Side Facing Garage
- Garage Door Opener
Home Design
- Colonial Architecture
- Bump-Outs
- Slab Foundation
- Cement Siding
- HardiePlank Type
Interior Spaces
- Property has 3 Levels
- Traditional Floor Plan
- Built-In Features
- Bar
- Crown Molding
- Ceiling Fan
- Recessed Lighting
- 1 Fireplace
- Window Treatments
- Family Room Off Kitchen
- Formal Dining Room
Kitchen
- Eat-In Gourmet Kitchen
- Breakfast Area or Nook
- Built-In Oven
- Electric Oven or Range
- Built-In Range
- Built-In Microwave
- Extra Refrigerator or Freezer
- Ice Maker
- Dishwasher
- Stainless Steel Appliances
- Upgraded Countertops
- Disposal
Flooring
- Wood
- Carpet
Bedrooms and Bathrooms
- Walk-In Closet
- Soaking Tub
- Walk-in Shower
Laundry
- Laundry on main level
- Front Loading Dryer
- Washer
Improved Basement
- Walk-Out Basement
- Interior and Exterior Basement Entry
- Basement with some natural light
Outdoor Features
- Outdoor Shower
- Rooftop Deck
- Enclosed patio or porch
- Exterior Lighting
Schools
- Darnestown Elementary School
- Lakelands Park Middle School
- Northwest High School
Utilities
- Central Air
- Air Source Heat Pump
- Back Up Electric Heat Pump System
- Electric Water Heater
- On Site Septic
Community Details
- Association fees include common area maintenance
- Bondbrook Subdivision
Listing and Financial Details
- Tax Lot 44
- Assessor Parcel Number 160602660898
Map
Home Values in the Area
Average Home Value in this Area
Tax History
| Year | Tax Paid | Tax Assessment Tax Assessment Total Assessment is a certain percentage of the fair market value that is determined by local assessors to be the total taxable value of land and additions on the property. | Land | Improvement |
|---|---|---|---|---|
| 2024 | $15,569 | $1,289,800 | $412,300 | $877,500 |
| 2023 | $13,176 | $1,175,400 | $0 | $0 |
| 2022 | $11,445 | $1,061,000 | $0 | $0 |
| 2021 | $10,330 | $946,600 | $374,000 | $572,600 |
| 2020 | $10,297 | $946,600 | $374,000 | $572,600 |
| 2019 | $10,272 | $946,600 | $374,000 | $572,600 |
| 2018 | $10,655 | $964,500 | $374,000 | $590,500 |
| 2017 | $10,430 | $944,433 | $0 | $0 |
| 2016 | -- | $924,367 | $0 | $0 |
| 2015 | $8,430 | $908,900 | $0 | $0 |
| 2014 | $8,430 | $877,933 | $0 | $0 |
Property History
| Date | Event | Price | Change | Sq Ft Price |
|---|---|---|---|---|
| 03/19/2025 03/19/25 | Pending | -- | -- | -- |
| 03/18/2025 03/18/25 | For Sale | $1,500,000 | +56.7% | $310 / Sq Ft |
| 03/29/2019 03/29/19 | Sold | $957,500 | -0.8% | $198 / Sq Ft |
| 02/20/2019 02/20/19 | Pending | -- | -- | -- |
| 02/14/2019 02/14/19 | For Sale | $965,000 | -1.0% | $200 / Sq Ft |
| 10/25/2013 10/25/13 | Sold | $975,000 | -7.1% | $171 / Sq Ft |
| 09/21/2013 09/21/13 | For Sale | $1,049,900 | 0.0% | $184 / Sq Ft |
| 08/30/2013 08/30/13 | Pending | -- | -- | -- |
| 08/29/2013 08/29/13 | Pending | -- | -- | -- |
| 07/02/2013 07/02/13 | Price Changed | $1,049,900 | -4.6% | $184 / Sq Ft |
| 05/02/2013 05/02/13 | Price Changed | $1,100,000 | -4.3% | $193 / Sq Ft |
| 03/22/2013 03/22/13 | For Sale | $1,150,000 | -- | $202 / Sq Ft |
Deed History
| Date | Type | Sale Price | Title Company |
|---|---|---|---|
| Deed | $957,000 | Strategic National Ttl Group | |
| Deed | $975,000 | Fidelity Natl Title Ins Co | |
| Deed | $1,395,000 | -- | |
| Deed | $436,000 | -- |
Mortgage History
| Date | Status | Loan Amount | Loan Type |
|---|---|---|---|
| Open | $715,000 | New Conventional | |
| Closed | $718,125 | New Conventional | |
| Closed | $143,625 | Credit Line Revolving | |
| Previous Owner | $780,000 | New Conventional | |
| Previous Owner | $570,000 | Adjustable Rate Mortgage/ARM | |
| Previous Owner | $585,000 | Stand Alone Second | |
| Previous Owner | $1,000,000 | Adjustable Rate Mortgage/ARM |
Similar Homes in Gaithersburg, MD
Source: Bright MLS
MLS Number: MDMC2169772
APN: 06-02660898
- 0 Darnestown Rd
- 15705 White Rock Rd
- 15905 White Rock Rd
- 15701 Germantown Rd
- 13917 Darnestown Rd
- 13008 Brandon Way Rd
- 12907 Quail Run Ct
- 15616 Norman Dr
- 15205 Quail Run Dr
- 12905 Quail Run Ct
- 12901 Quail Run Ct
- 12902 Quail Run Ct
- 15613 Norman Dr
- 12827 Doe Ln
- 14800 Braemar Crescent Way
- 12532 Carrington Hill Dr
- 14239 Seneca Rd
- 12403 Rousseau Terrace
- 15001 Darnestown Rd
- 12605 Lloydminster Dr






