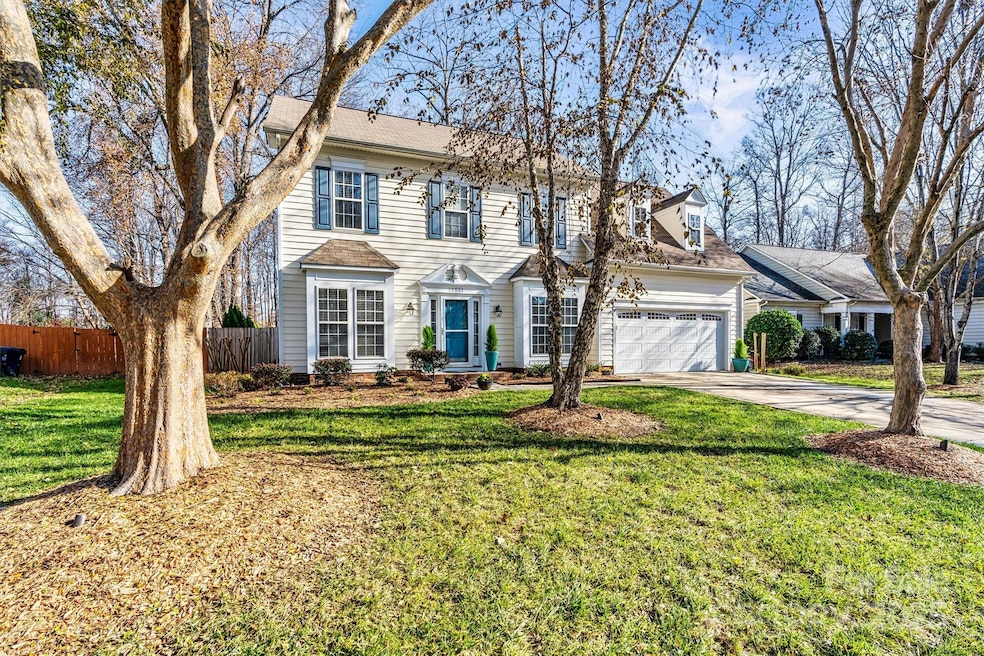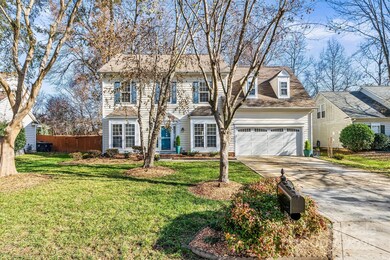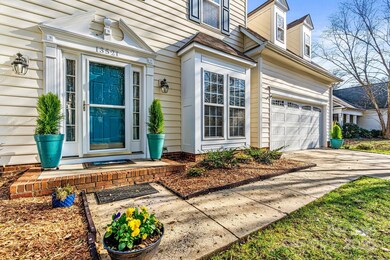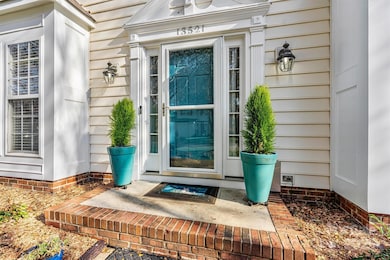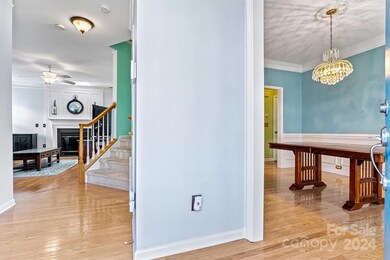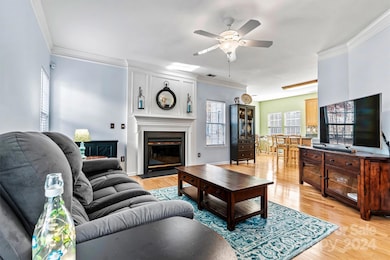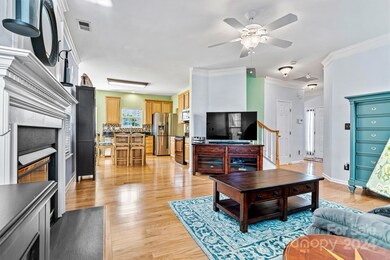
13521 Toka Ct Huntersville, NC 28078
Highlights
- Wood Flooring
- 2 Car Attached Garage
- Breakfast Bar
- Front Porch
- Walk-In Closet
- Patio
About This Home
As of March 2025On a private lot backing to community space, this meticulously maintained, freshly painted 4 Bed, 2.5 Bath home is located in desirable Plum Creek. Greeted by HW floors that flow thru-out the main level, this level features separate Dining Room and Flex space/Office with glass French doors - ideal for remote work or study. The well-appointed Kitchen features Breakfast area, granite counters, tile backsplash & center island w/ addl storage. Living Room has gas FP. Powder Rm on main. The Primary Suite impresses w/tray ceiling, walk-in closet & updated ensuite bath w/ jet tub & tiled walk-in shower. A gorgeous paver patio overlooking the fully fenced rear yard (complete with mature landscaping and storage shed) is ideal for pets, play or gardening. Enjoy the convenience of a 2-car garage, an established neighborhood and easy access to LKN, Charlotte and all that Huntersville has to offer. This well cared-for home is a must-see! I-485 & I-77, Shopping and restaurants are just minutes away!
Last Agent to Sell the Property
EXP Realty LLC Mooresville Brokerage Email: waltandemilie@gmail.com License #130965

Home Details
Home Type
- Single Family
Est. Annual Taxes
- $2,528
Year Built
- Built in 1999
Lot Details
- Back Yard Fenced
- Property is zoned GR
HOA Fees
- $23 Monthly HOA Fees
Parking
- 2 Car Attached Garage
- Front Facing Garage
- Driveway
Home Design
- Slab Foundation
- Vinyl Siding
Interior Spaces
- 2-Story Property
- Wired For Data
- Ceiling Fan
- Gas Fireplace
- French Doors
- Entrance Foyer
- Living Room with Fireplace
- Pull Down Stairs to Attic
Kitchen
- Breakfast Bar
- Microwave
- Dishwasher
- Kitchen Island
Flooring
- Wood
- Tile
Bedrooms and Bathrooms
- 4 Bedrooms
- Split Bedroom Floorplan
- Walk-In Closet
Laundry
- Laundry Room
- Dryer
Outdoor Features
- Patio
- Front Porch
Schools
- Blythe Elementary School
- J.M. Alexander Middle School
- North Mecklenburg High School
Utilities
- Forced Air Heating and Cooling System
- Heating System Uses Natural Gas
- Gas Water Heater
Community Details
- Sentry Management Association
- Built by Ryan Homes
- Plum Creek Subdivision
- Mandatory home owners association
Listing and Financial Details
- Assessor Parcel Number 017-378-13
Map
Home Values in the Area
Average Home Value in this Area
Property History
| Date | Event | Price | Change | Sq Ft Price |
|---|---|---|---|---|
| 03/20/2025 03/20/25 | Sold | $450,000 | -2.2% | $206 / Sq Ft |
| 02/18/2025 02/18/25 | Pending | -- | -- | -- |
| 01/02/2025 01/02/25 | For Sale | $460,000 | -- | $210 / Sq Ft |
Tax History
| Year | Tax Paid | Tax Assessment Tax Assessment Total Assessment is a certain percentage of the fair market value that is determined by local assessors to be the total taxable value of land and additions on the property. | Land | Improvement |
|---|---|---|---|---|
| 2023 | $2,528 | $327,100 | $85,000 | $242,100 |
| 2022 | $1,997 | $233,100 | $60,000 | $173,100 |
| 2021 | $1,997 | $233,100 | $60,000 | $173,100 |
| 2020 | $2,121 | $233,100 | $60,000 | $173,100 |
| 2019 | $2,115 | $233,100 | $60,000 | $173,100 |
| 2018 | $2,210 | $186,000 | $35,000 | $151,000 |
| 2017 | $2,181 | $186,000 | $35,000 | $151,000 |
| 2016 | $2,177 | $186,000 | $35,000 | $151,000 |
| 2015 | $2,174 | $186,000 | $35,000 | $151,000 |
| 2014 | $2,172 | $0 | $0 | $0 |
Mortgage History
| Date | Status | Loan Amount | Loan Type |
|---|---|---|---|
| Open | $405,000 | New Conventional | |
| Previous Owner | $50,000 | Credit Line Revolving | |
| Previous Owner | $144,000 | Unknown | |
| Previous Owner | $36,000 | Credit Line Revolving | |
| Previous Owner | $18,000 | Unknown | |
| Previous Owner | $144,100 | No Value Available |
Deed History
| Date | Type | Sale Price | Title Company |
|---|---|---|---|
| Warranty Deed | $450,000 | Meridian Title | |
| Deed | $180,500 | -- |
Similar Homes in Huntersville, NC
Source: Canopy MLS (Canopy Realtor® Association)
MLS Number: 4207948
APN: 017-378-13
- 12101 Old Statesville Rd
- 11616 Solstice Way
- 11518 Solstice Way
- 11608 Solstice Way
- 12425 Larue Ln
- 11933 Silverheel Ln
- 12461 Bryton Ridge Pkwy
- 11969 Hambright Rd
- 12706 Heath Grove Dr
- 12614 Chantrey Way
- 14106 Magnolia Walk Dr
- 11724 Blessington Rd
- 11712 Blessington Rd
- 13712 Bonnerby Ct
- 13100 S Church St
- 12123 Monteith Grove Dr
- 13547 Roderick Dr
- 13705 Roderick Dr Unit 194
- 12243 Monteith Grove Dr
- 18009 Aura Mist Way Unit 184
