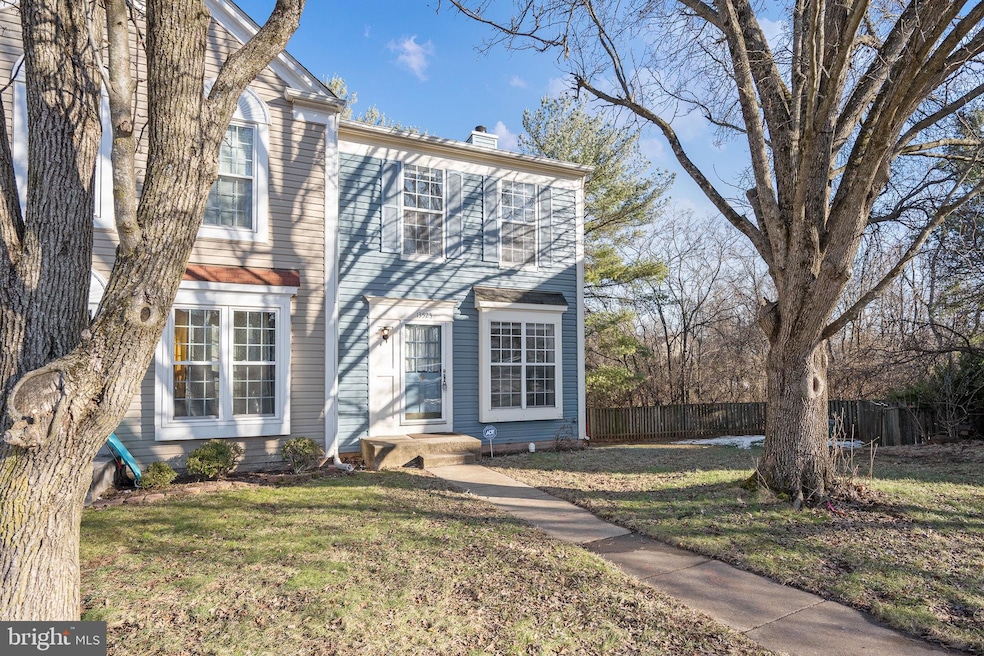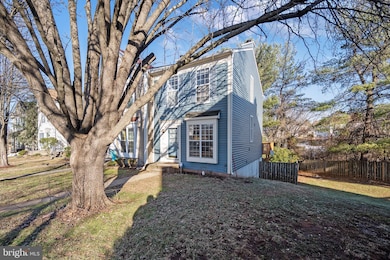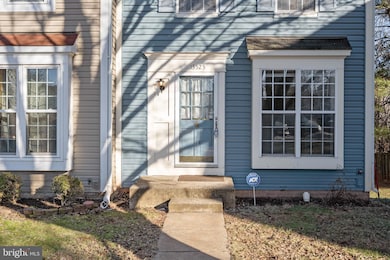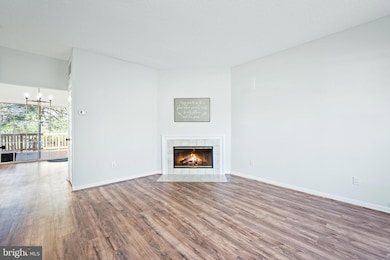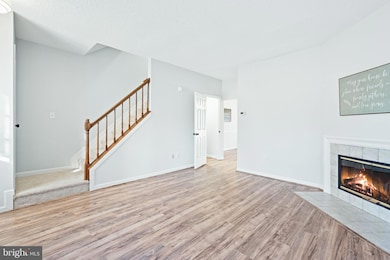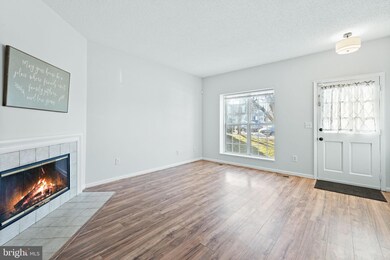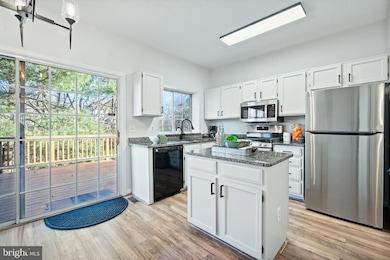
13523 Highland Mews Place Herndon, VA 20171
Oak Hill NeighborhoodHighlights
- Colonial Architecture
- 1 Fireplace
- Forced Air Heating and Cooling System
- Oak Hill Elementary School Rated A
About This Home
As of February 2025OFFER DEADLINE IS MONDAY 2/3 AT 8AM!
Perfect for First-Time Buyers! Move-In Ready End Unit Townhome in Highland Mews Ct
Your dream home is here! This stunning turn-key end unit townhome in the sought-after Highland Mews Ct Subdivision is the perfect opportunity for first-time buyers. With 1,956 sq ft of beautifully updated space, this home is move-in ready and waiting for you.
Step inside to discover a freshly painted interior with new flooring and carpet throughout. The main level impresses with soaring 9-foot ceilings, a stylish tile fireplace, and an updated half bath featuring a new vanity, faucet, and lighting. The spacious kitchen boasts granite countertops, stainless steel appliances, and brand-new stove, microwave, and refrigerator—perfect for cooking up your favorite meals. Or walk outside to your big deck and grill up your dinner!
Upstairs, you'll find three spacious bedrooms with charming cathedral ceilings, fresh paint, and plush new carpet. The upper-level bath has been refreshed with new flooring, vanity, faucet, and lighting for a modern touch.
The fully finished walkout basement offers flexibility with a rec room or additional bedroom and a full bath, perfect for guests, a home office, or extra living space.
Enjoy peace of mind with newer siding and roof, plus the convenience of living near grocery stores, gas stations, pharmacies, hair salons, and restaurants. The community features excellent schools for all levels, playgrounds, and basketball courts—a fantastic place to call home!
Don’t miss out—schedule your tour today and take the first step toward owning your dream home!
Townhouse Details
Home Type
- Townhome
Est. Annual Taxes
- $5,189
Year Built
- Built in 1986
Lot Details
- 1,960 Sq Ft Lot
HOA Fees
- $100 Monthly HOA Fees
Home Design
- Colonial Architecture
- Concrete Perimeter Foundation
Interior Spaces
- Property has 3 Levels
- 1 Fireplace
- Finished Basement
- Natural lighting in basement
Bedrooms and Bathrooms
- 3 Bedrooms
Parking
- 2 Open Parking Spaces
- 2 Parking Spaces
- Parking Lot
Schools
- Oak Hill Elementary School
- Franklin Middle School
- Chantilly High School
Utilities
- Forced Air Heating and Cooling System
- Natural Gas Water Heater
Community Details
- Highland Mews HOA
- Highland Mews Subdivision
Listing and Financial Details
- Tax Lot 95
- Assessor Parcel Number 0253 10 0095
Map
Home Values in the Area
Average Home Value in this Area
Property History
| Date | Event | Price | Change | Sq Ft Price |
|---|---|---|---|---|
| 02/24/2025 02/24/25 | Sold | $570,000 | +6.5% | $422 / Sq Ft |
| 01/31/2025 01/31/25 | For Sale | $535,000 | 0.0% | $396 / Sq Ft |
| 07/27/2015 07/27/15 | Rented | $1,795 | 0.0% | -- |
| 07/27/2015 07/27/15 | Under Contract | -- | -- | -- |
| 07/01/2015 07/01/15 | For Rent | $1,795 | +5.9% | -- |
| 07/22/2014 07/22/14 | Rented | $1,695 | 0.0% | -- |
| 07/22/2014 07/22/14 | Under Contract | -- | -- | -- |
| 07/11/2014 07/11/14 | For Rent | $1,695 | 0.0% | -- |
| 06/11/2013 06/11/13 | Rented | $1,695 | 0.0% | -- |
| 06/11/2013 06/11/13 | Under Contract | -- | -- | -- |
| 06/04/2013 06/04/13 | For Rent | $1,695 | -- | -- |
Tax History
| Year | Tax Paid | Tax Assessment Tax Assessment Total Assessment is a certain percentage of the fair market value that is determined by local assessors to be the total taxable value of land and additions on the property. | Land | Improvement |
|---|---|---|---|---|
| 2024 | $5,189 | $447,910 | $140,000 | $307,910 |
| 2023 | $4,780 | $423,580 | $130,000 | $293,580 |
| 2022 | $4,618 | $403,810 | $115,000 | $288,810 |
| 2021 | $4,132 | $352,100 | $105,000 | $247,100 |
| 2020 | $4,091 | $345,710 | $105,000 | $240,710 |
| 2019 | $4,040 | $341,370 | $105,000 | $236,370 |
| 2018 | $3,735 | $324,740 | $97,000 | $227,740 |
| 2017 | $3,642 | $313,690 | $92,000 | $221,690 |
| 2016 | $3,634 | $313,690 | $92,000 | $221,690 |
| 2015 | $3,412 | $305,770 | $87,000 | $218,770 |
| 2014 | $3,405 | $305,770 | $87,000 | $218,770 |
Mortgage History
| Date | Status | Loan Amount | Loan Type |
|---|---|---|---|
| Open | $552,843 | New Conventional | |
| Previous Owner | $105,000 | No Value Available | |
| Previous Owner | $132,600 | No Value Available |
Deed History
| Date | Type | Sale Price | Title Company |
|---|---|---|---|
| Deed | $570,000 | Wfg National Title | |
| Interfamily Deed Transfer | -- | None Available | |
| Deed | $152,500 | -- | |
| Deed | $130,000 | -- |
Similar Homes in Herndon, VA
Source: Bright MLS
MLS Number: VAFX2219054
APN: 0253-10-0095
- 3005 Hutumn Ct
- 3120 Kinross Cir
- 3113 Kinross Cir
- 3035 Jeannie Anna Ct
- 13667 Neil Armstrong Ave
- 13722 Neil Armstrong Ave Unit 507
- 13731 Endeavour Dr
- 13767 Air and Space Museum Pkwy
- 3224 Kinross Cir
- 13119 Ladybank Ln
- 2968 Emerald Chase Dr
- 13203 Ladybank Ln
- 13175 Ladybank Ln
- 3303 Flintwood Ct
- 13417 Elevation Ln
- 13522 Old Dairy Rd
- 2801 W Ox Rd
- 2798 Lake Retreat Dr
- 2918 Ashdown Forest Dr
- 2808 Lake Retreat Dr
