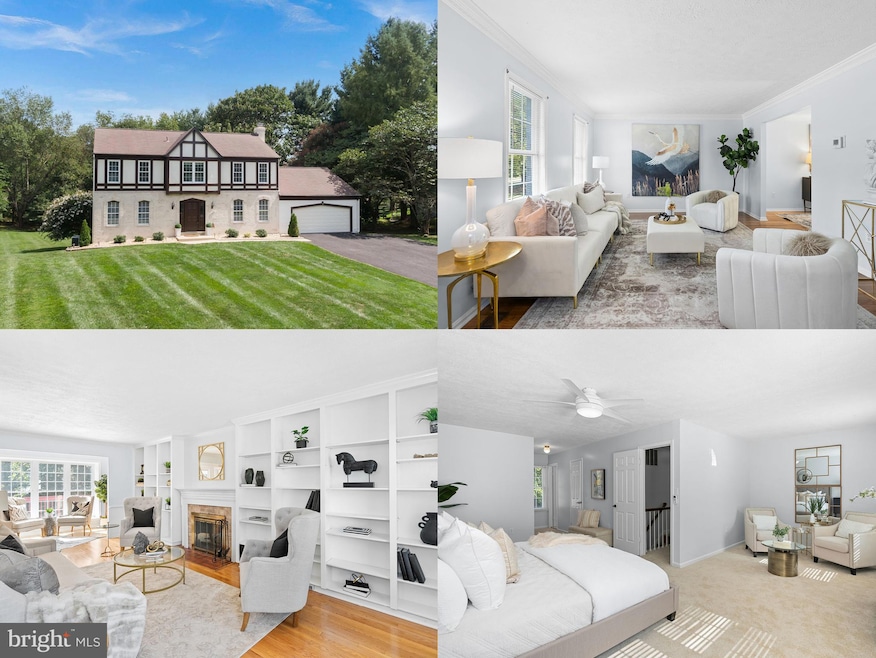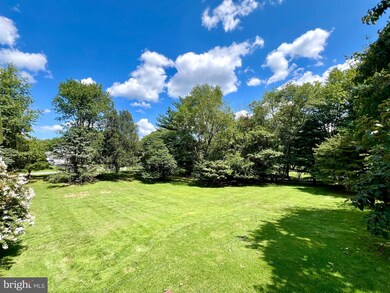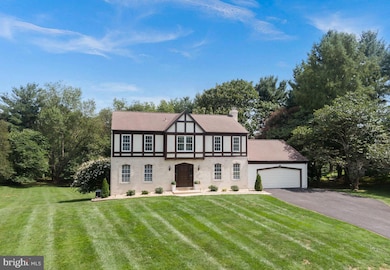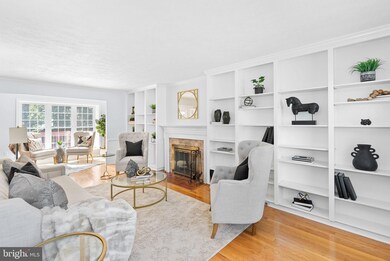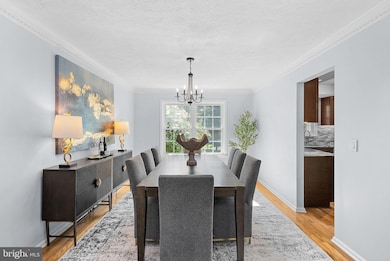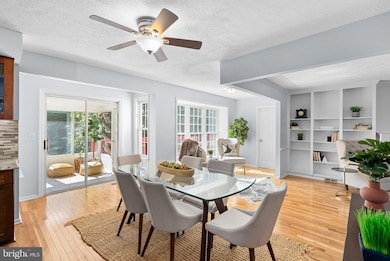
13525 Straw Bale Ln Gaithersburg, MD 20878
Darnestown NeighborhoodHighlights
- Colonial Architecture
- Traditional Floor Plan
- No HOA
- Darnestown Elementary School Rated A
- Wood Flooring
- Upgraded Countertops
About This Home
As of October 2024This magnificent home is filled with brightness and cheer and is perfectly perched on almost an acre of land. The aspect of the house is ideal and captures maximum sunlight throughout the day. The lot is completely divine and is perfect for adding a pool, tennis court, pickle ball court, or any of your favorite toys. The Highlands of Darnestown is the site of fine homes and rolling landscapes, and the location feels bucolic. Yet, you are minutes to fabulous shopping, grocery stores, schools, barns and stables, equestrian facilities, places of worship, and major commuting arteries. The home features three finished levels and a sunlit lower-level walkout that is perfect for hosting guests, as the 5th bedroom is ensuite and very private. A vast recreation/game room and a large storage room are also found on this level of the home.
The main level features a welcoming center hall with a large gracious living room off to the left and a family room off to the right, all showcasing gleaming hardwood floors. This wonderful family room boasts many custom built-ins and a woodburning fireplace with a Mount Vernon mantle. A reading nook or study area is located at the rear of the family room and is the perfect spot to soak up the afternoon sun. The remodeled kitchen features stainless steel appliances and granite counters, and don’t miss the large pantry, which is perfect for those Costco runs. The formal dining room and vast breakfast room provide enough seating for all your guests for holiday dinners. Just off the breakfast room, via a sliding glass door, is a fabulous sun porch where you can enjoy the sights and sounds of nature and watch the birdies. This is also a wonderful space to curl up with a good book and sip your favorite brew. The sun porch opens to a large deck, which is perfect for grilling, al fresco dining, nighttime star gazing, or soaking up some vitamin D. The upper level features a sumptuous owner retreat with a sitting room, a large walk-in closet, and a completely remodeled spa-like bathroom with top of the line finishes. Three additional guest bedrooms and a hall full bathroom, and a linen closet are also found on the upper level. Other outstanding amenities include an oversized two-car garage, a highly functional and large mudroom with a laundry tub, newly remodeled bathrooms, freshly painted, recent flooring, and in turnkey mint condition!
Home Details
Home Type
- Single Family
Est. Annual Taxes
- $9,294
Year Built
- Built in 1984 | Remodeled in 2023
Lot Details
- 0.9 Acre Lot
- Property is in excellent condition
- Property is zoned RE2
Parking
- 2 Car Attached Garage
- 6 Driveway Spaces
- Front Facing Garage
Home Design
- Colonial Architecture
- Frame Construction
- Composition Roof
- Concrete Perimeter Foundation
Interior Spaces
- Property has 3 Levels
- Traditional Floor Plan
- Built-In Features
- Chair Railings
- Crown Molding
- Ceiling Fan
- Recessed Lighting
- Wood Burning Fireplace
- Fireplace Mantel
- Bay Window
- Family Room Off Kitchen
- Formal Dining Room
Kitchen
- Eat-In Country Kitchen
- Electric Oven or Range
- Built-In Microwave
- Dishwasher
- Upgraded Countertops
- Disposal
Flooring
- Wood
- Ceramic Tile
Bedrooms and Bathrooms
- Walk-In Closet
Laundry
- Laundry on main level
- Dryer
- Washer
Finished Basement
- Walk-Out Basement
- Rear Basement Entry
- Natural lighting in basement
Eco-Friendly Details
- Energy-Efficient Appliances
Utilities
- Central Air
- Heat Pump System
- Vented Exhaust Fan
- Electric Water Heater
- On Site Septic
Community Details
- No Home Owners Association
- Highlands Of Darnestown Subdivision, Absolutely Gorgeous! Floorplan
Listing and Financial Details
- Tax Lot 3
- Assessor Parcel Number 160602031423
Map
Home Values in the Area
Average Home Value in this Area
Property History
| Date | Event | Price | Change | Sq Ft Price |
|---|---|---|---|---|
| 10/15/2024 10/15/24 | Sold | $980,000 | -0.9% | $295 / Sq Ft |
| 09/05/2024 09/05/24 | For Sale | $989,000 | -- | $298 / Sq Ft |
Tax History
| Year | Tax Paid | Tax Assessment Tax Assessment Total Assessment is a certain percentage of the fair market value that is determined by local assessors to be the total taxable value of land and additions on the property. | Land | Improvement |
|---|---|---|---|---|
| 2024 | $9,294 | $768,500 | $274,000 | $494,500 |
| 2023 | $7,977 | $716,033 | $0 | $0 |
| 2022 | $7,038 | $663,567 | $0 | $0 |
| 2021 | $6,233 | $611,100 | $261,000 | $350,100 |
| 2020 | $6,233 | $597,800 | $0 | $0 |
| 2019 | $6,071 | $584,500 | $0 | $0 |
| 2018 | $5,927 | $571,200 | $261,000 | $310,200 |
| 2017 | $5,974 | $565,100 | $0 | $0 |
| 2016 | -- | $559,000 | $0 | $0 |
| 2015 | $5,409 | $552,900 | $0 | $0 |
| 2014 | $5,409 | $549,633 | $0 | $0 |
Mortgage History
| Date | Status | Loan Amount | Loan Type |
|---|---|---|---|
| Open | $784,000 | New Conventional | |
| Previous Owner | $417,000 | Stand Alone Second | |
| Previous Owner | $75,000 | Credit Line Revolving | |
| Previous Owner | $100,000 | Credit Line Revolving | |
| Previous Owner | $500,000 | New Conventional |
Deed History
| Date | Type | Sale Price | Title Company |
|---|---|---|---|
| Deed | $980,000 | Regency Title | |
| Deed | $740,000 | -- | |
| Deed | $395,000 | -- | |
| Deed | -- | -- |
Similar Homes in Gaithersburg, MD
Source: Bright MLS
MLS Number: MDMC2145018
APN: 06-02031423
- 14800 Braemar Crescent Way
- 14503 Falling Leaf Ct
- 12827 Doe Ln
- 14228 Cervantes Ave
- 14430 Jones
- 14305 Jones
- 14522 Jones Ln
- 14303 Jones
- 12801 Talley Ln
- 13917 Darnestown Rd
- 14128 Seneca Rd
- 14239 Seneca Rd
- 15205 Quail Run Dr
- 14000 Crossland Ln
- 12902 Quail Run Ct
- 13713 Esworthy Rd
- 14508 High Meadow Way
- 14101 Turkey Foot Rd
- 12907 Quail Run Ct
- 12901 Quail Run Ct
