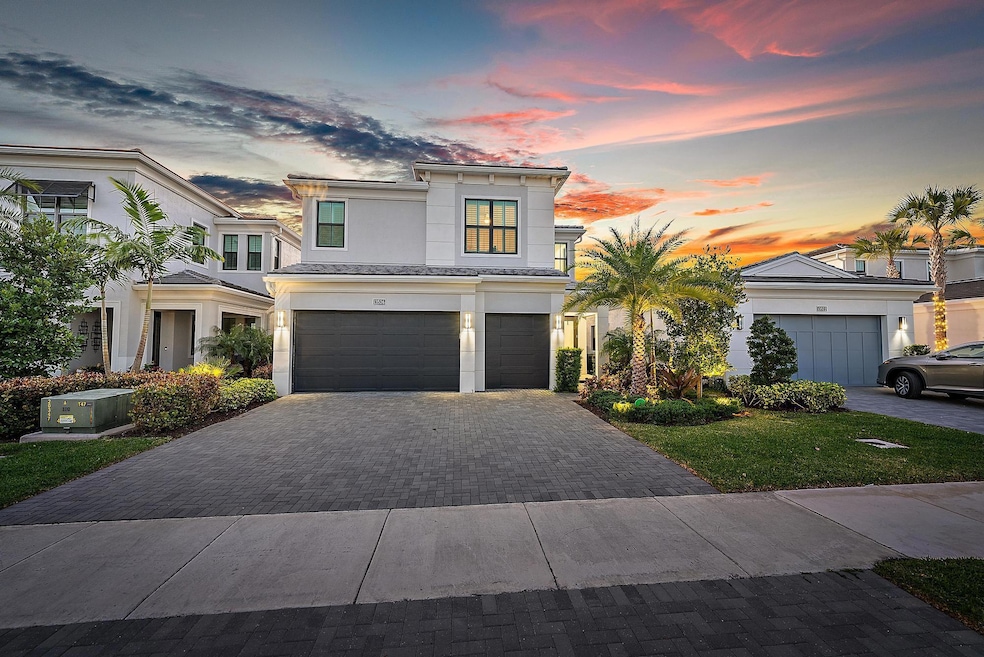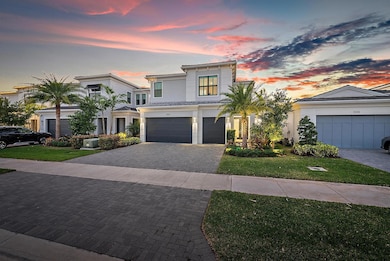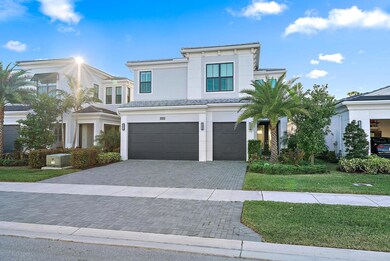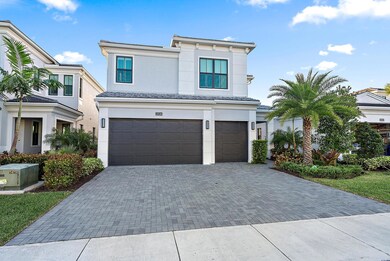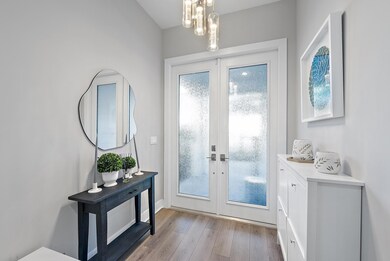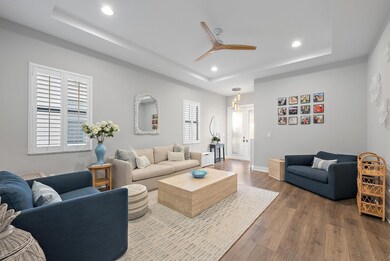
13526 Artisan Cir Palm Beach Gardens, FL 33418
Estimated payment $15,144/month
Highlights
- Gated with Attendant
- Heated Spa
- Wood Flooring
- William T. Dwyer High School Rated A-
- Clubhouse
- Garden View
About This Home
Discover this exquisite ''Hudson'' model home, thoughtfully designed to blend modern luxury with practical living in the new prestigious Palm Beach Gardens guard gated community: Artistry. Built in 2022; boasting 4 bedrooms, 3.5 baths, a den/office, a 3-car garage and a spacious loft, this home provides ample space for work, play, and relaxation. The kitchen is a chef's dream, featuring two distinctive stone finishes, upper cabinetry, and a built-in wine fridge, all exuding elegance and functionality. Plantation shutters adorn the hurricane impact windows, while wood flooring flows seamlessly throughout the home. Upgraded closets offer exceptional storage, and ceiling speakers create an immersive sound experience, perfect for entertaining or unwinding at home.
Home Details
Home Type
- Single Family
Est. Annual Taxes
- $25,041
Year Built
- Built in 2022
Lot Details
- Fenced
HOA Fees
- $522 Monthly HOA Fees
Parking
- 3 Car Attached Garage
- Garage Door Opener
- Driveway
Home Design
- Concrete Roof
Interior Spaces
- 3,571 Sq Ft Home
- 2-Story Property
- Furnished or left unfurnished upon request
- Ceiling Fan
- Entrance Foyer
- Great Room
- Family Room
- Combination Dining and Living Room
- Den
- Loft
- Garden Views
- Impact Glass
- Attic
Kitchen
- Breakfast Area or Nook
- Built-In Oven
- Gas Range
- Microwave
- Dishwasher
Flooring
- Wood
- Tile
Bedrooms and Bathrooms
- 4 Bedrooms
- Split Bedroom Floorplan
- Walk-In Closet
- Dual Sinks
- Separate Shower in Primary Bathroom
Laundry
- Laundry Room
- Dryer
- Washer
- Laundry Tub
Pool
- Heated Spa
- In Ground Spa
- Heated Pool
Outdoor Features
- Open Patio
- Outdoor Grill
- Porch
Schools
- Marsh Pointe Elementary School
- Watson B. Duncan Middle School
- William T. Dwyer High School
Utilities
- Central Heating and Cooling System
- Cable TV Available
Listing and Financial Details
- Assessor Parcel Number 52424126080004650
Community Details
Overview
- Association fees include management, common areas, cable TV, ground maintenance, pool(s), security
- Built by Kolter Homes
- Artistry Subdivision, Hudson Floorplan
Amenities
- Clubhouse
Recreation
- Tennis Courts
- Community Basketball Court
- Community Pool
- Community Spa
- Trails
Security
- Gated with Attendant
- Resident Manager or Management On Site
Map
Home Values in the Area
Average Home Value in this Area
Tax History
| Year | Tax Paid | Tax Assessment Tax Assessment Total Assessment is a certain percentage of the fair market value that is determined by local assessors to be the total taxable value of land and additions on the property. | Land | Improvement |
|---|---|---|---|---|
| 2024 | $25,041 | $1,169,593 | -- | -- |
| 2023 | $22,454 | $1,063,266 | $240,000 | $823,266 |
| 2022 | $5,147 | $96,800 | $0 | $0 |
| 2021 | $4,668 | $110,000 | $110,000 | $0 |
| 2020 | $4,359 | $80,000 | $80,000 | $0 |
| 2019 | $4,379 | $80,000 | $0 | $80,000 |
| 2018 | $4,107 | $80,000 | $0 | $80,000 |
Property History
| Date | Event | Price | Change | Sq Ft Price |
|---|---|---|---|---|
| 03/11/2025 03/11/25 | Price Changed | $2,250,000 | -2.2% | $630 / Sq Ft |
| 01/06/2025 01/06/25 | For Sale | $2,300,000 | -- | $644 / Sq Ft |
Deed History
| Date | Type | Sale Price | Title Company |
|---|---|---|---|
| Special Warranty Deed | $1,273,740 | K Title |
Mortgage History
| Date | Status | Loan Amount | Loan Type |
|---|---|---|---|
| Open | $1,018,992 | New Conventional |
Similar Homes in Palm Beach Gardens, FL
Source: BeachesMLS
MLS Number: R11049227
APN: 52-42-41-26-08-000-4650
- 13173 Faberge Place
- 13566 Artisan Cir
- 13475 Artisan Cir
- 13471 Artisan Cir
- 6121 Brandon St
- 13467 Artisan Cir
- 6137 Brandon St
- 13459 Artisan Cir
- 13194 Faberge Place
- 13450 Artisan Cir
- 6166 Brandon St
- 5818 Warhol Terrace
- 5819 Warhol Terrace
- 6170 Brandon St
- 13229 Faberge Place
- 13160 Bonnette Dr
- 13226 Faberge Place
- 13651 Artisan Cir
- 13237 Faberge Place
- 13646 Artisan Cir
