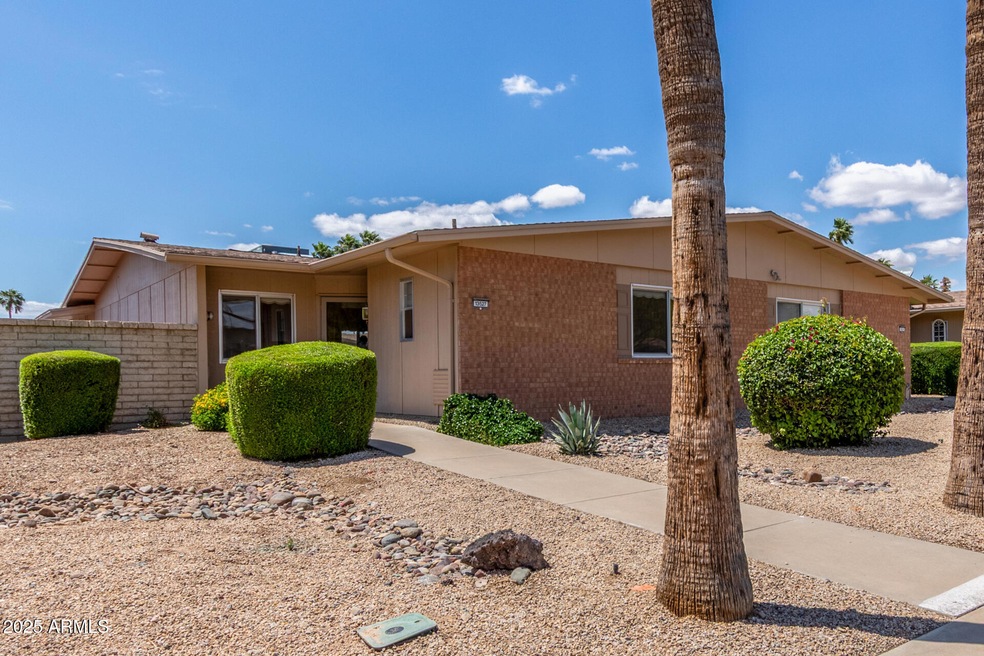
13527 W Prospect Dr Sun City West, AZ 85375
Estimated payment $1,424/month
Highlights
- Golf Course Community
- Clubhouse
- End Unit
- RV Parking in Community
- Contemporary Architecture
- Tennis Courts
About This Home
Come experience the charm of this end-unit gem in the 55+ community of SCW Vacation Villas! This delightful home is as clean as they get! Fully furnished and never smoked in or had pets living in the home. It offers a welcoming living/dining room with a neutral palette, tile and carpet in all the right places, and a galley kitchen featuring matching appliances, white cabinetry, and ample counter space. Spacious bedroom includes double-door entry and a private bathroom for added comfort. Enjoy the convenience of a rear-entry garage and unwind on the covered patio. HVAC WARRANTY until 11/29/29. Located in a vibrant community with incredible amenities. Don't miss this incredible opportunity. Make it yours today!
Townhouse Details
Home Type
- Townhome
Est. Annual Taxes
- $616
Year Built
- Built in 1978
Lot Details
- 1,841 Sq Ft Lot
- End Unit
- 1 Common Wall
- Block Wall Fence
HOA Fees
- $318 Monthly HOA Fees
Parking
- 1 Car Garage
Home Design
- Contemporary Architecture
- Brick Exterior Construction
- Wood Frame Construction
- Built-Up Roof
Interior Spaces
- 994 Sq Ft Home
- 1-Story Property
- Double Pane Windows
Kitchen
- Eat-In Kitchen
- Laminate Countertops
Flooring
- Carpet
- Tile
Bedrooms and Bathrooms
- 1 Bedroom
- 1 Bathroom
Accessible Home Design
- No Interior Steps
Schools
- Adult Elementary And Middle School
- Adult High School
Utilities
- Cooling Available
- Heating Available
- Cable TV Available
Listing and Financial Details
- Tax Lot 54
- Assessor Parcel Number 232-01-054
Community Details
Overview
- Association fees include roof repair, insurance, sewer, pest control, ground maintenance, street maintenance, front yard maint, trash, water, roof replacement, maintenance exterior
- Paradise Properties Association, Phone Number (623) 581-8791
- Built by DEL WEBB
- Sun City West Unit 1 Subdivision, Va7851 Vacation Vil Floorplan
- RV Parking in Community
Amenities
- Clubhouse
- Recreation Room
Recreation
- Golf Course Community
- Tennis Courts
- Racquetball
Map
Home Values in the Area
Average Home Value in this Area
Tax History
| Year | Tax Paid | Tax Assessment Tax Assessment Total Assessment is a certain percentage of the fair market value that is determined by local assessors to be the total taxable value of land and additions on the property. | Land | Improvement |
|---|---|---|---|---|
| 2025 | $616 | $8,158 | -- | -- |
| 2024 | $596 | $7,770 | -- | -- |
| 2023 | $596 | $14,500 | $2,900 | $11,600 |
| 2022 | $561 | $12,250 | $2,450 | $9,800 |
| 2021 | $578 | $11,280 | $2,250 | $9,030 |
| 2020 | $565 | $9,750 | $1,950 | $7,800 |
| 2019 | $553 | $8,450 | $1,690 | $6,760 |
| 2018 | $534 | $7,480 | $1,490 | $5,990 |
| 2017 | $515 | $6,110 | $1,220 | $4,890 |
| 2016 | $323 | $5,770 | $1,150 | $4,620 |
| 2015 | $472 | $5,530 | $1,100 | $4,430 |
Property History
| Date | Event | Price | Change | Sq Ft Price |
|---|---|---|---|---|
| 04/21/2025 04/21/25 | Pending | -- | -- | -- |
| 04/18/2025 04/18/25 | For Sale | $189,000 | -- | $190 / Sq Ft |
Deed History
| Date | Type | Sale Price | Title Company |
|---|---|---|---|
| Interfamily Deed Transfer | -- | None Available | |
| Deed Of Distribution | -- | None Available | |
| Cash Sale Deed | $81,000 | Magnus Title Agency | |
| Cash Sale Deed | $165,000 | Magnus Title Agency | |
| Joint Tenancy Deed | $81,900 | Security Title Agency | |
| Cash Sale Deed | $69,120 | Security Title Agency |
Mortgage History
| Date | Status | Loan Amount | Loan Type |
|---|---|---|---|
| Previous Owner | $63,200 | New Conventional |
Similar Homes in Sun City West, AZ
Source: Arizona Regional Multiple Listing Service (ARMLS)
MLS Number: 6854218
APN: 232-01-054
- 19247 N Star Ridge Dr
- 13506 W Prospect Dr
- 19250 N Camino Del Sol
- 19453 N Star Ridge Dr
- 19462 N Star Ridge Dr Unit 31
- 19466 N Star Ridge Dr Unit 42
- 13438 W Prospect Dr
- 19610 N Star Ridge Dr Unit 51
- 19019 N Camino Del Sol
- 13658 W Sandridge Dr
- 13447 W Copperstone Dr
- 13616 W Sandridge Dr
- 13443 W Copperstone Dr
- 13422 W Shadow Hills Dr
- 13438 W Desert Glen Dr Unit 4
- 13648 W Desert Glen Dr
- 13418 W Ashwood Dr Unit 3
- 19838 N Star Ridge Dr Unit 82
- 13404 W Copperstone Dr
- 13409 W Copperstone Dr Unit 4






