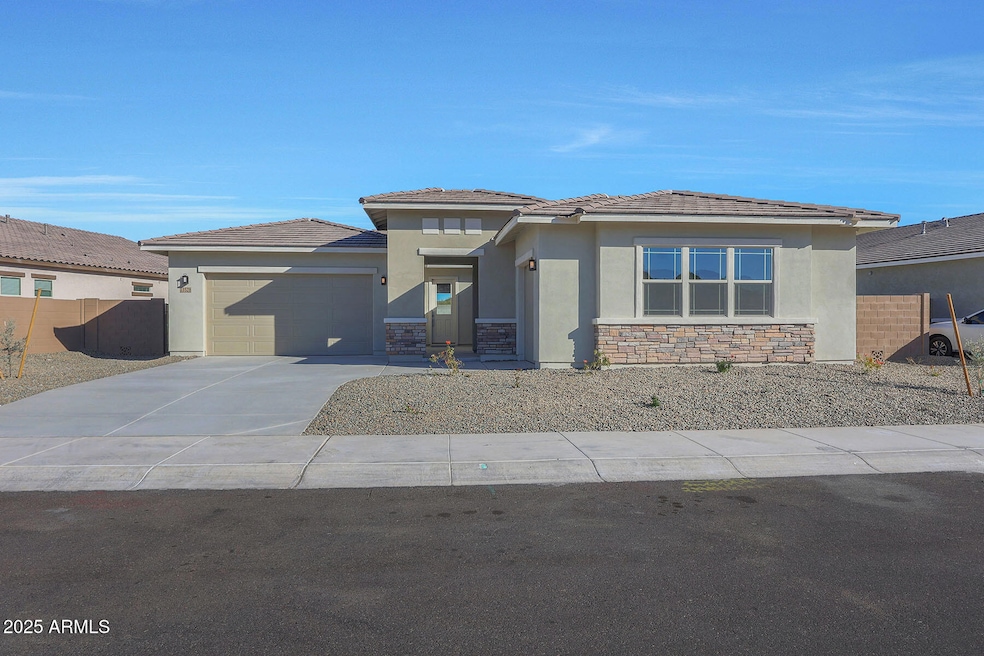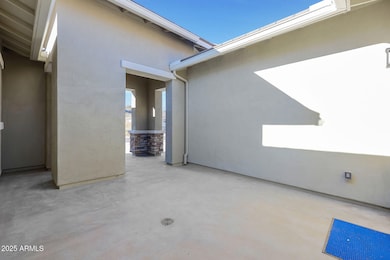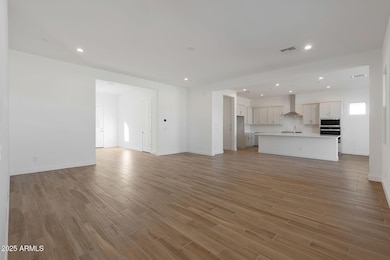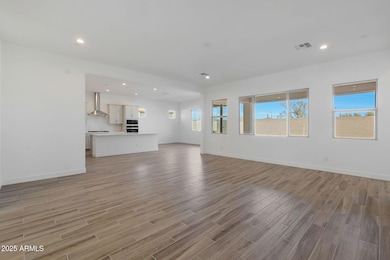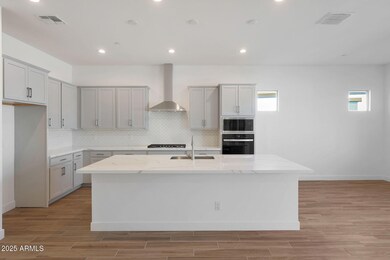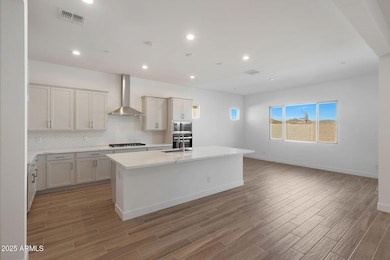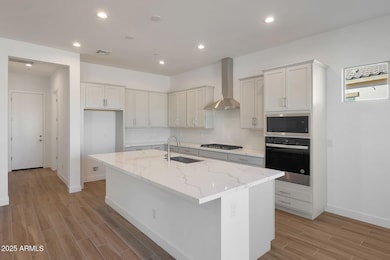
13528 W Phacelia Ln Sun City, AZ 85387
Estimated payment $4,744/month
Highlights
- Eat-In Kitchen
- Double Pane Windows
- Cooling Available
- Lake Pleasant Elementary School Rated A-
- Dual Vanity Sinks in Primary Bathroom
- Community Playground
About This Home
Don't miss your chance to live in North Peoria in this premier neighborhood, Sereno, adjacent to the Vistancia Masterplan. This 2,668 square foot, single story home has 3 beds, 2 baths plus a den. You'll enjoy the 2 car garage PLUS one car side turn. Inside you'll find designer upgrades like the gourmet kitchen, walk in super shower in the owners bathroom and 10 foot ceilings with 8' interior doors. This home has great backyard space with oversized side yard. This home is tailored with the most desirable upgrades and READY NOW for move in! Visit the Sereno community sales office today to tour this brand new home and ask about builder incentives!
Home Details
Home Type
- Single Family
Year Built
- Built in 2024 | Under Construction
Lot Details
- 10,170 Sq Ft Lot
- Desert faces the front of the property
- Block Wall Fence
HOA Fees
- $115 Monthly HOA Fees
Parking
- 2 Open Parking Spaces
- 3 Car Garage
Home Design
- Wood Frame Construction
- Cellulose Insulation
- Tile Roof
- Concrete Roof
- Stone Exterior Construction
- Stucco
Interior Spaces
- 2,668 Sq Ft Home
- 1-Story Property
- Ceiling height of 9 feet or more
- Double Pane Windows
- Low Emissivity Windows
- Vinyl Clad Windows
- Washer and Dryer Hookup
Kitchen
- Eat-In Kitchen
- Breakfast Bar
- Gas Cooktop
- Built-In Microwave
- Kitchen Island
Flooring
- Carpet
- Tile
Bedrooms and Bathrooms
- 3 Bedrooms
- Primary Bathroom is a Full Bathroom
- 2.5 Bathrooms
- Dual Vanity Sinks in Primary Bathroom
Schools
- Lake Pleasant Elementary
- Liberty High School
Utilities
- Cooling Available
- Heating System Uses Natural Gas
- High Speed Internet
- Cable TV Available
Listing and Financial Details
- Home warranty included in the sale of the property
- Tax Lot 3006
- Assessor Parcel Number 503-65-121
Community Details
Overview
- Association fees include ground maintenance, street maintenance
- Sereno HOA, Phone Number (602) 957-9191
- Built by Mattamy Homes
- Sereno Subdivision, Beaumont Floorplan
Recreation
- Community Playground
- Bike Trail
Map
Home Values in the Area
Average Home Value in this Area
Property History
| Date | Event | Price | Change | Sq Ft Price |
|---|---|---|---|---|
| 03/14/2025 03/14/25 | Pending | -- | -- | -- |
| 01/22/2025 01/22/25 | For Sale | $703,412 | -- | $264 / Sq Ft |
Similar Homes in the area
Source: Arizona Regional Multiple Listing Service (ARMLS)
MLS Number: 6809081
- 28420 N 134th Ave
- 28285 N 134th Dr
- 28251 N 134th Dr
- 13448 W Auburn Dr
- 13528 W Phacelia Ln
- 28266 N 134th Dr
- 13567 W Steed Ridge Rd
- 28722 N 133rd Ln
- 13317 W Dale Ln
- 13314 W Dale Ln
- 28866 N 133rd Ln
- 13141 W Crestvale Dr
- 13133 W Crestvale Dr
- 28312 N 132nd Dr
- 28273 N 132nd Ln
- 13444 W Claret Cup Rd
- 28374 N 131st Dr
- 28389 N 131st Dr
- 13204 W Via Dona Rd
- 28883 N 131st Dr
