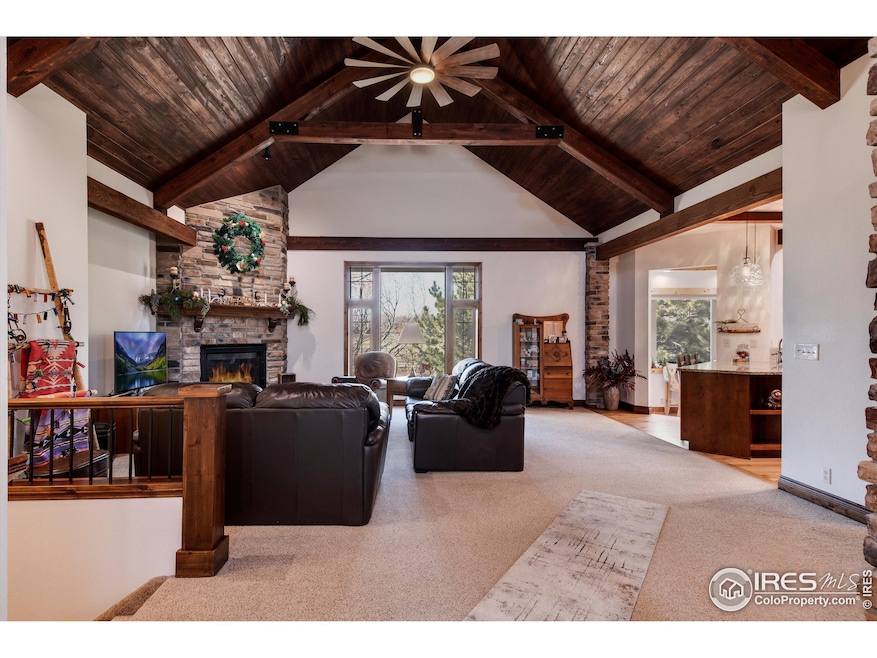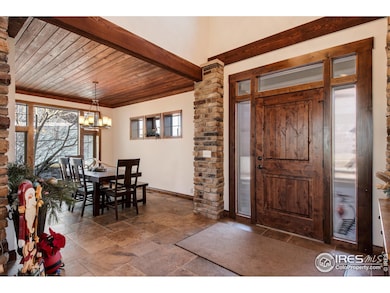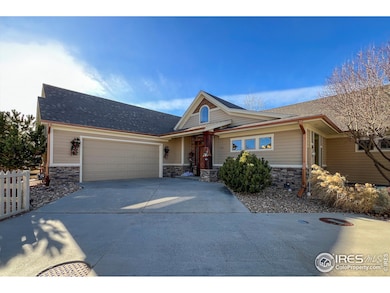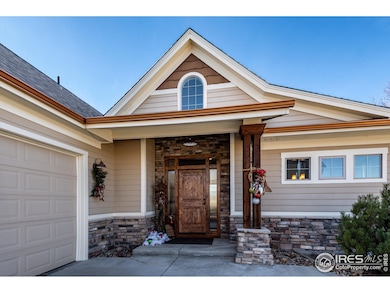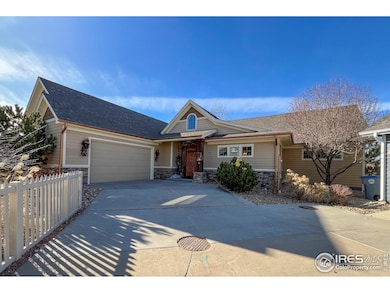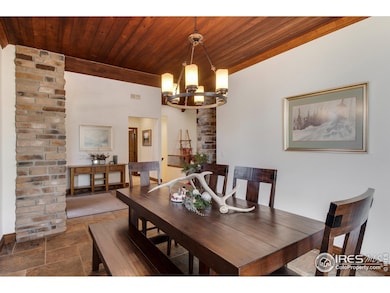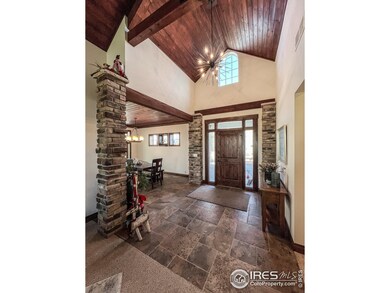
1353 Bluemoon Dr Longmont, CO 80504
East Side NeighborhoodHighlights
- Two Primary Bedrooms
- Open Floorplan
- Cathedral Ceiling
- Fall River Elementary School Rated A-
- Stream or River on Lot
- 3-minute walk to Stephen Day Park
About This Home
As of March 2025Custom build, with a mountain lodge feel in Boulder County! Bring your most discerning of buyers this is the Home to show them and TRULY APPRECIATE everything it has to offer. Walk through the front door to this great sized custom ranch home with over 3500 finished square feet and over 2100 finished above square footage. From the vaulted and beamed ceilings, to the main floor primary bedroom & bath, and another ensuite downstairs as well, to the big bay window in the family room looking West towards the mountains and walking trails and the creek on public open space, & Stephen Day park is right down the trail from your new home. This home has been taken care and it shows. Get in and see it today, while you have the chance!
Last Agent to Sell the Property
Joshua Mercier
RE/MAX Nexus

Home Details
Home Type
- Single Family
Est. Annual Taxes
- $4,830
Year Built
- Built in 2012
Lot Details
- 5,729 Sq Ft Lot
- Open Space
- West Facing Home
- Partially Fenced Property
- Level Lot
- Sprinkler System
HOA Fees
- $155 Monthly HOA Fees
Parking
- 2 Car Attached Garage
Home Design
- Patio Home
- Composition Roof
- Composition Shingle
- Stone
Interior Spaces
- 3,628 Sq Ft Home
- 1-Story Property
- Open Floorplan
- Beamed Ceilings
- Cathedral Ceiling
- Ceiling Fan
- Skylights
- Gas Fireplace
- Double Pane Windows
- Window Treatments
- Bay Window
- Family Room
- Dining Room
- Home Office
- Recreation Room with Fireplace
- Sun or Florida Room
Kitchen
- Eat-In Kitchen
- Gas Oven or Range
- Microwave
- Dishwasher
- Kitchen Island
- Disposal
Flooring
- Wood
- Carpet
- Tile
Bedrooms and Bathrooms
- 4 Bedrooms
- Double Master Bedroom
- Split Bedroom Floorplan
- Walk-In Closet
- Jack-and-Jill Bathroom
Laundry
- Laundry on main level
- Washer and Dryer Hookup
Basement
- Basement Fills Entire Space Under The House
- Sump Pump
Eco-Friendly Details
- Energy-Efficient HVAC
Outdoor Features
- Access to stream, creek or river
- Stream or River on Lot
- Patio
- Exterior Lighting
Schools
- Fall River Elementary School
- Trail Ridge Middle School
- Skyline High School
Utilities
- Forced Air Heating and Cooling System
- Hot Water Heating System
- High Speed Internet
- Cable TV Available
Community Details
- Association fees include snow removal, ground maintenance, maintenance structure
- Built by Custom Build
- Eastgate Flg 1 Subdivision
Listing and Financial Details
- Assessor Parcel Number R0509578
Map
Home Values in the Area
Average Home Value in this Area
Property History
| Date | Event | Price | Change | Sq Ft Price |
|---|---|---|---|---|
| 03/03/2025 03/03/25 | Sold | $794,500 | 0.0% | $219 / Sq Ft |
| 01/12/2025 01/12/25 | Pending | -- | -- | -- |
| 01/09/2025 01/09/25 | For Sale | $794,500 | +40.6% | $219 / Sq Ft |
| 08/26/2019 08/26/19 | Off Market | $565,000 | -- | -- |
| 05/17/2019 05/17/19 | Sold | $565,000 | -3.4% | $156 / Sq Ft |
| 04/26/2019 04/26/19 | For Sale | $585,000 | +8.3% | $161 / Sq Ft |
| 01/28/2019 01/28/19 | Off Market | $540,000 | -- | -- |
| 03/09/2017 03/09/17 | Sold | $540,000 | -9.8% | $149 / Sq Ft |
| 01/18/2017 01/18/17 | Pending | -- | -- | -- |
| 11/01/2016 11/01/16 | For Sale | $599,000 | -- | $165 / Sq Ft |
Tax History
| Year | Tax Paid | Tax Assessment Tax Assessment Total Assessment is a certain percentage of the fair market value that is determined by local assessors to be the total taxable value of land and additions on the property. | Land | Improvement |
|---|---|---|---|---|
| 2024 | $4,830 | $51,188 | $4,449 | $46,739 |
| 2023 | $4,830 | $51,188 | $8,134 | $46,739 |
| 2022 | $3,876 | $39,173 | $6,088 | $33,085 |
| 2021 | $3,927 | $40,301 | $6,263 | $34,038 |
| 2020 | $3,859 | $39,725 | $4,719 | $35,006 |
| 2019 | $3,798 | $39,725 | $4,719 | $35,006 |
| 2018 | $3,301 | $34,754 | $4,752 | $30,002 |
| 2017 | $3,256 | $38,423 | $5,254 | $33,169 |
| 2016 | $3,044 | $31,848 | $6,686 | $25,162 |
| 2015 | $2,901 | $27,064 | $5,015 | $22,049 |
| 2014 | $1,041 | $11,144 | $5,015 | $6,129 |
Mortgage History
| Date | Status | Loan Amount | Loan Type |
|---|---|---|---|
| Open | $250,000 | New Conventional | |
| Previous Owner | $345,000 | New Conventional | |
| Previous Owner | $338,688 | Adjustable Rate Mortgage/ARM | |
| Previous Owner | $331,065 | Construction |
Deed History
| Date | Type | Sale Price | Title Company |
|---|---|---|---|
| Warranty Deed | $794,500 | Dhi Title | |
| Warranty Deed | $565,000 | Fidelity National Title | |
| Warranty Deed | $540,000 | Land Title Gurantee Co | |
| Special Warranty Deed | $58,000 | Land Title Guarantee Company |
Similar Homes in Longmont, CO
Source: IRES MLS
MLS Number: 1024238
APN: 1205361-23-014
- 1416 Bluemoon Dr
- 1433 Moonlight Dr
- 1451 Moonlight Dr
- 1463 Moonlight Dr
- 1421 Rustic Dr
- 1435 Rustic Dr
- 1826 Sunshine Ave
- 1512 Lasalle Way
- 1427 Deerwood Dr
- 1536 Goshawk Dr
- 7800 Weld County Road 1
- 1534 Chukar Dr
- 1508 Aspenwood Ln
- 1526 Chukar Dr
- 1711 Wildlife Place
- 1430 Whitehall Dr Unit 9A
- 1608 Cedarwood Dr
- 1518 Whitehall Dr
- 1219 Cedarwood Dr
- 1022 Morning Dove Dr
