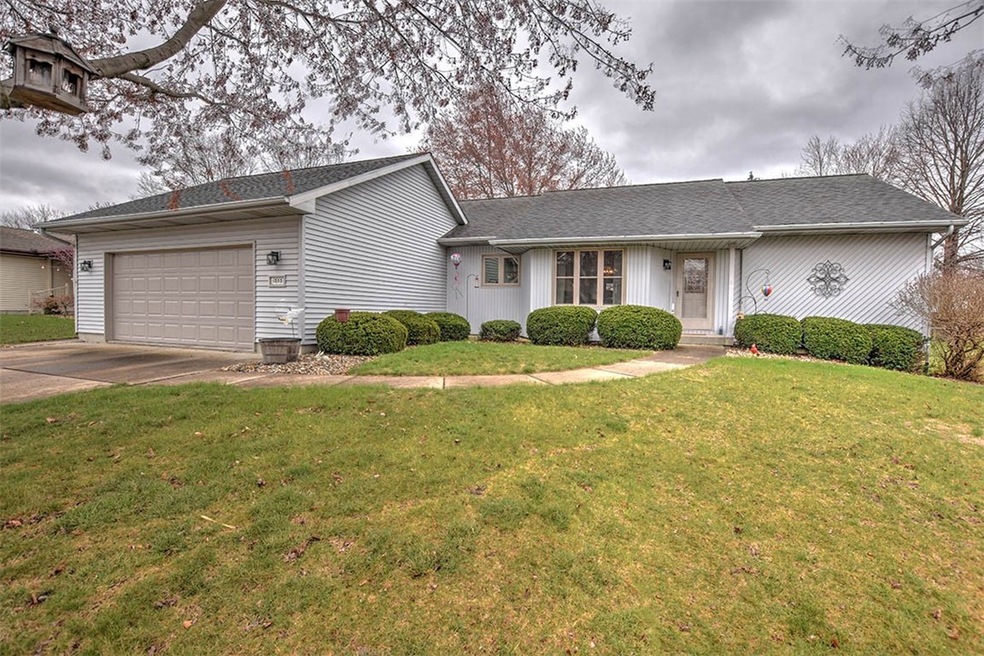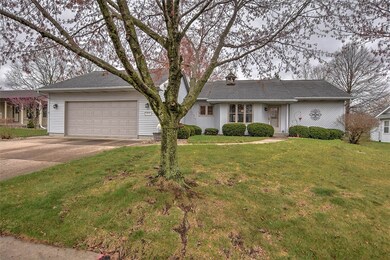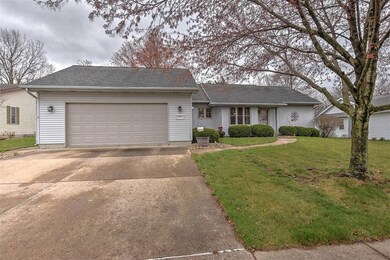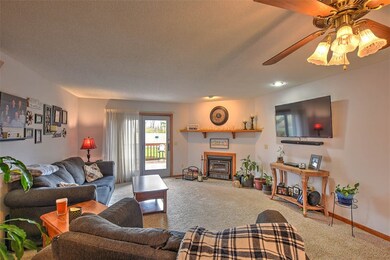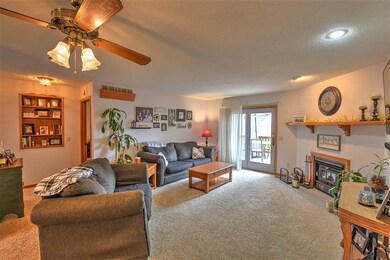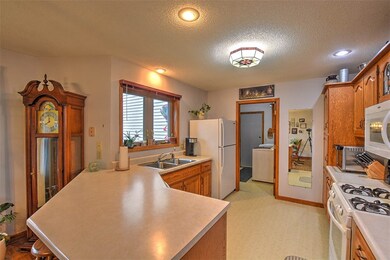
1353 Meadowview Dr Decatur, IL 62526
Sims-Woodridge NeighborhoodHighlights
- Deck
- Fenced Yard
- Wet Bar
- Workshop
- 2 Car Attached Garage
- Whole House Fan
About This Home
As of April 2024Welcome home to this stunning ranch nestled in the sought-after Warrensburg-Latham School District! Move-in ready with convenient features, this residence offers the perfect blend of comfort and style. Discover an inviting open floor plan, ideal for both everyday living and entertaining. First-floor laundry adds to the ease of living. A finished basement beckons with a spacious recreation room complete with a wet bar and cozy family room – perfect for gatherings or quiet evenings in. Storage throughout the home, ensuring ample space. Plus, with two entrances to the basement – one through the garage and another off the living area – accessibility is a breeze. Outside, the fenced-in yard awaits, boasting a sprinkler system ready to make maintenance a breeze. Whether you're enjoying a barbecue or relaxing in the sun, this yard is sure to be a cherished retreat. Don't miss out on the opportunity to create lasting memories in this beautiful home – schedule your showing today!
Home Details
Home Type
- Single Family
Est. Annual Taxes
- $5,280
Year Built
- Built in 1988
Lot Details
- 10,270 Sq Ft Lot
- Fenced Yard
- Fenced
- Irrigation
- Property is zoned R-5
Parking
- 2 Car Attached Garage
Home Design
- Shingle Roof
- Asphalt Roof
- Vinyl Siding
Interior Spaces
- 1-Story Property
- Wet Bar
- Wood Burning Fireplace
- Replacement Windows
- Family Room with Fireplace
- Workshop
- Finished Basement
- Basement Fills Entire Space Under The House
Kitchen
- Range
- Microwave
- Dishwasher
Bedrooms and Bathrooms
- 3 Bedrooms
- En-Suite Primary Bedroom
Laundry
- Laundry on main level
- Dryer
- Washer
Outdoor Features
- Deck
- Shed
Utilities
- Whole House Fan
- Forced Air Heating and Cooling System
- Gas Water Heater
- Water Purifier
- Water Softener
Community Details
- Sims Manor Add Subdivision
Listing and Financial Details
- Assessor Parcel Number 07-07-33-203-023
Map
Home Values in the Area
Average Home Value in this Area
Property History
| Date | Event | Price | Change | Sq Ft Price |
|---|---|---|---|---|
| 04/30/2024 04/30/24 | Sold | $239,000 | 0.0% | $95 / Sq Ft |
| 03/29/2024 03/29/24 | Pending | -- | -- | -- |
| 03/27/2024 03/27/24 | For Sale | $239,000 | +34.3% | $95 / Sq Ft |
| 04/27/2020 04/27/20 | Sold | $178,000 | -2.5% | $74 / Sq Ft |
| 03/20/2020 03/20/20 | Pending | -- | -- | -- |
| 03/19/2020 03/19/20 | For Sale | $182,500 | -- | $76 / Sq Ft |
Tax History
| Year | Tax Paid | Tax Assessment Tax Assessment Total Assessment is a certain percentage of the fair market value that is determined by local assessors to be the total taxable value of land and additions on the property. | Land | Improvement |
|---|---|---|---|---|
| 2023 | $5,600 | $63,312 | $8,787 | $54,525 |
| 2022 | $5,280 | $58,719 | $8,149 | $50,570 |
| 2021 | $5,054 | $54,905 | $7,620 | $47,285 |
| 2020 | $2,679 | $49,267 | $6,838 | $42,429 |
| 2019 | $2,679 | $49,267 | $6,838 | $42,429 |
| 2018 | $2,643 | $49,619 | $6,887 | $42,732 |
| 2017 | $2,659 | $49,397 | $6,856 | $42,541 |
| 2016 | $2,687 | $49,515 | $6,872 | $42,643 |
| 2015 | $2,653 | $48,928 | $6,791 | $42,137 |
| 2014 | $2,425 | $48,928 | $6,791 | $42,137 |
| 2013 | $2,489 | $48,928 | $6,791 | $42,137 |
Mortgage History
| Date | Status | Loan Amount | Loan Type |
|---|---|---|---|
| Open | $191,200 | New Conventional | |
| Previous Owner | $184,408 | VA |
Deed History
| Date | Type | Sale Price | Title Company |
|---|---|---|---|
| Warranty Deed | $239,000 | None Listed On Document | |
| Warranty Deed | $178,000 | None Available | |
| Interfamily Deed Transfer | -- | None Available | |
| Interfamily Deed Transfer | -- | None Available | |
| Deed | $99,000 | -- |
Similar Homes in Decatur, IL
Source: Central Illinois Board of REALTORS®
MLS Number: 6240989
APN: 07-07-33-203-023
- 3732 Sims Dr
- 1461 Meadowview Dr
- 1430 W Mound Rd
- 1463 W Greendell Dr
- 3867 N Burchard Dr
- 1625 Cooper Dr
- 18 Grays Ln
- 645 Crestline Dr
- 2976 N Primrose Ln
- 448 Crestline Dr
- 2835 N Primrose Ln
- 4081 Sheffield Ct
- 234 W Karen Dr
- 5 Greenridge Dr
- 134 W Karen Dr
- 661 Wolf Rd
- 4624 Nicklaus Ct
- 396 W Ash Ave
- 4670 Trevino Ln
- 4677 Mission Dr
