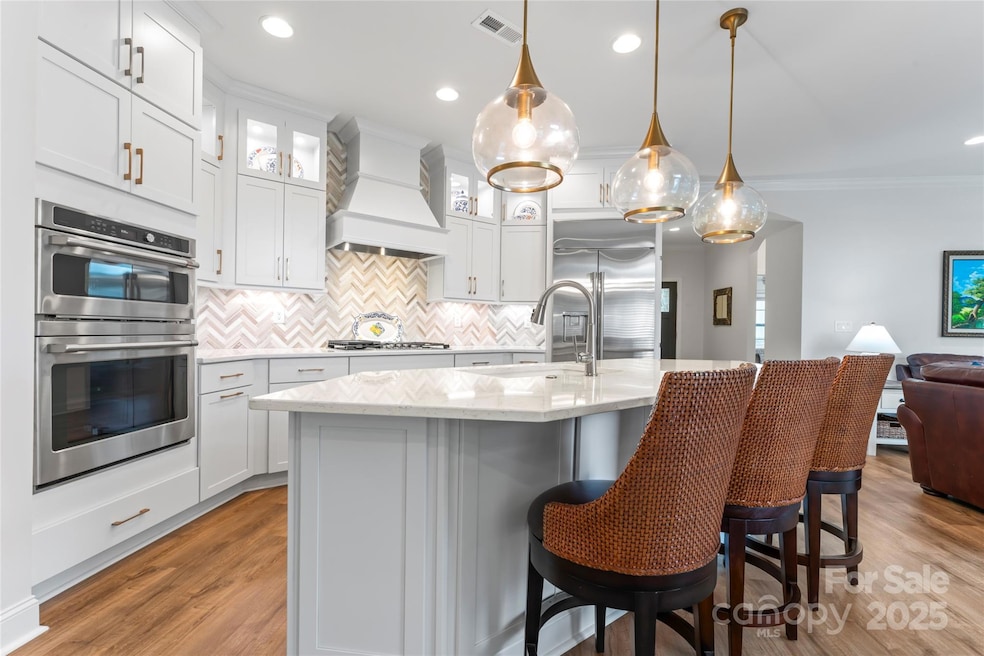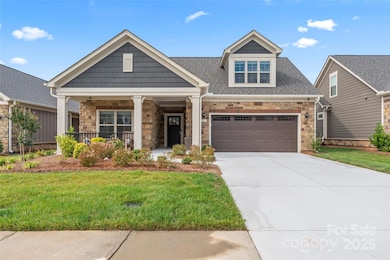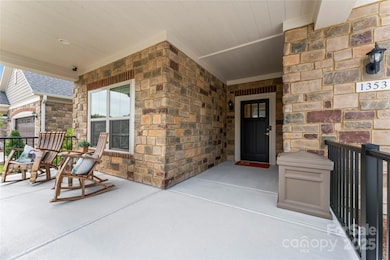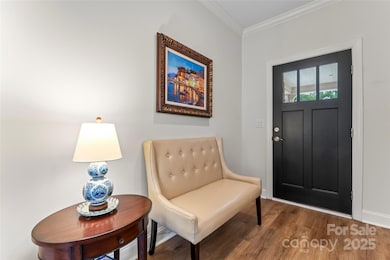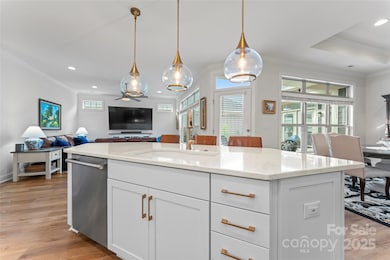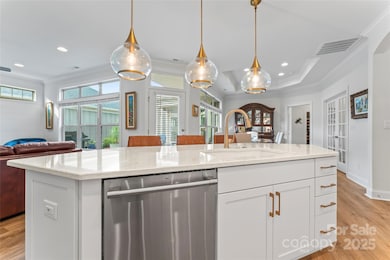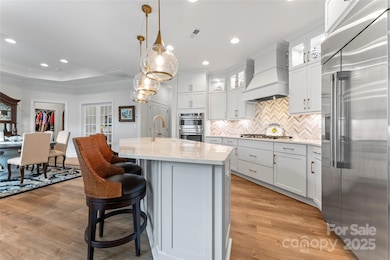
1353 Millview Ln Matthews, NC 28104
Highlights
- Fitness Center
- Open Floorplan
- Pond
- Senior Community
- Clubhouse
- Transitional Architecture
About This Home
As of April 2025Welcome to low maintenance living in an active lifestyle community! A rocking chair porch greets you as you step inside to find LVP & tile flooring throughout, a guest suite & full bath, a spacious great room filled with natural light that opens to the well appointed kitchen w/ quartz counters, large island, upgraded white cabinetry & high-end appliances, large dining area w/ plenty of space to entertain, study w/ french doors for privacy & the owner's suite featuring a sitting area, his/hers walk-in closets & a luxury bath w/ walk-in shower. Tucked just off the garage entrance you will find a private staircase that leads to a huge bonus room & a bedroom w/ full bath - the perfect private retreat for visiting guests. Outside you will find a covered patio that overlooks a private courtyard area. With lawn maintenance included you can stop spending time on yard work & enjoy the pocket parks, outdoor pool, sport courts & social activities the community has to offer.
Last Agent to Sell the Property
RE/MAX Executive Brokerage Email: brian@thebelchergroup.com License #224195

Home Details
Home Type
- Single Family
Est. Annual Taxes
- $3,910
Year Built
- Built in 2023
Lot Details
- Back Yard Fenced
- Lawn
HOA Fees
- $275 Monthly HOA Fees
Parking
- 2 Car Attached Garage
Home Design
- Transitional Architecture
- Patio Home
- Brick Exterior Construction
- Slab Foundation
- Stone Siding
Interior Spaces
- 1.5-Story Property
- Open Floorplan
- Insulated Windows
- Entrance Foyer
- Pull Down Stairs to Attic
Kitchen
- Double Oven
- Gas Cooktop
- Range Hood
- Plumbed For Ice Maker
- Dishwasher
- Kitchen Island
- Disposal
Flooring
- Tile
- Vinyl
Bedrooms and Bathrooms
- Walk-In Closet
- 3 Full Bathrooms
Laundry
- Laundry Room
- Gas Dryer Hookup
Accessible Home Design
- Roll-in Shower
Outdoor Features
- Pond
- Covered patio or porch
Schools
- Stallings Elementary School
- Porter Ridge Middle School
- Porter Ridge High School
Utilities
- Forced Air Heating and Cooling System
- Vented Exhaust Fan
- Heating System Uses Natural Gas
- Tankless Water Heater
- Cable TV Available
Listing and Financial Details
- Assessor Parcel Number 08-321-350
Community Details
Overview
- Senior Community
- Built by Epcon
- The Courtyards On Lawyers Road Subdivision, Portico Bonus Floorplan
- Mandatory home owners association
Amenities
- Clubhouse
Recreation
- Fitness Center
- Trails
Map
Home Values in the Area
Average Home Value in this Area
Property History
| Date | Event | Price | Change | Sq Ft Price |
|---|---|---|---|---|
| 04/14/2025 04/14/25 | Sold | $689,000 | -1.6% | $254 / Sq Ft |
| 02/07/2025 02/07/25 | Price Changed | $699,900 | -4.1% | $258 / Sq Ft |
| 12/27/2024 12/27/24 | Price Changed | $729,900 | -1.4% | $269 / Sq Ft |
| 10/15/2024 10/15/24 | Price Changed | $739,900 | -1.3% | $273 / Sq Ft |
| 09/14/2024 09/14/24 | For Sale | $750,000 | -- | $276 / Sq Ft |
Tax History
| Year | Tax Paid | Tax Assessment Tax Assessment Total Assessment is a certain percentage of the fair market value that is determined by local assessors to be the total taxable value of land and additions on the property. | Land | Improvement |
|---|---|---|---|---|
| 2024 | $3,910 | $449,400 | $80,000 | $369,400 |
| 2023 | $83 | $80,000 | $80,000 | $0 |
Mortgage History
| Date | Status | Loan Amount | Loan Type |
|---|---|---|---|
| Open | $288,000 | New Conventional |
Deed History
| Date | Type | Sale Price | Title Company |
|---|---|---|---|
| Special Warranty Deed | $698,500 | None Listed On Document |
Similar Homes in Matthews, NC
Source: Canopy MLS (Canopy Realtor® Association)
MLS Number: 4180469
APN: 08-321-350
- 1346 Millview Ln
- 1330 Millview Ln
- 6817 Fieldlark Ln
- 1063 Millview Ln
- 1257 Mill Race Ln
- 1120 Millwright Ln
- 1055 Millview Ln
- 1220 Avalon Place
- 14404 Lawyers Rd
- 1128 Avalon Place
- 1208 Union Rd
- 0 Allen Black Rd
- 1112 Avalon Place
- 5019 Pleasant Run Dr
- Lawyers Rd Lawyers Rd
- 6015 Pleasant Run Dr
- 650 Union Rd
- 1008 Avalon Place
- 3222 Shadow Lake Ln
- 938 Moose Trail
