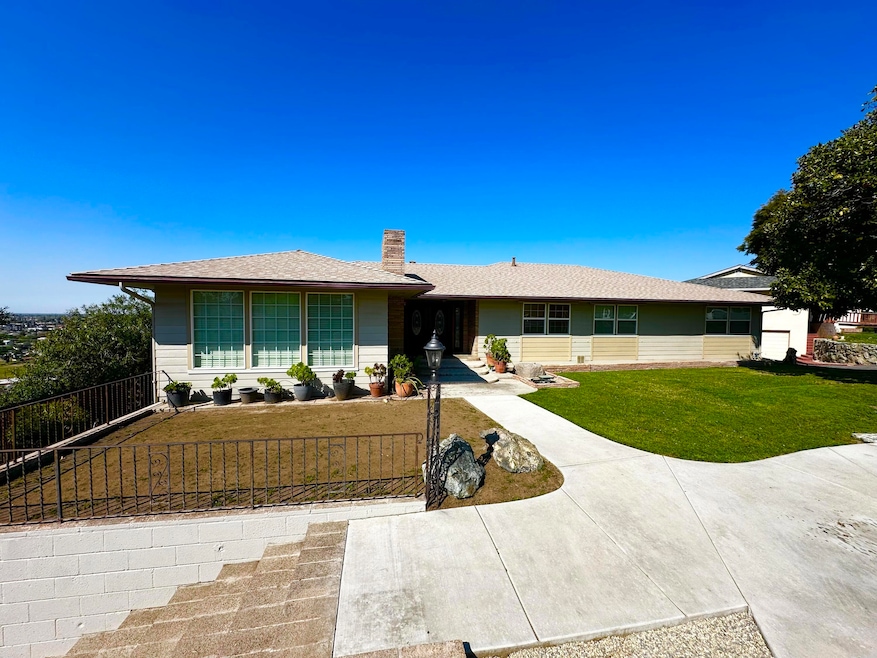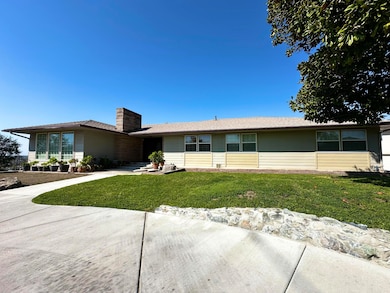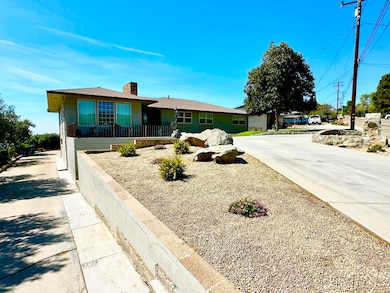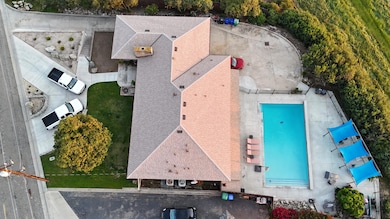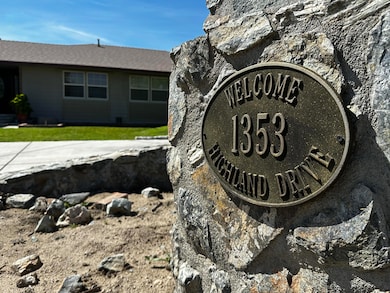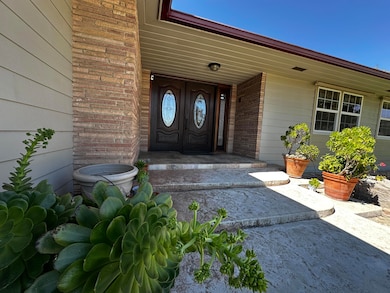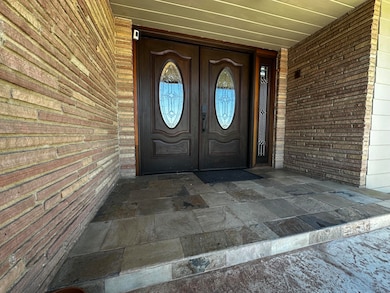1353 N Highland Dr Porterville, CA 93257
Porterville Northeast NeighborhoodEstimated payment $3,723/month
Highlights
- In Ground Pool
- Wood Flooring
- Central Heating and Cooling System
- 0.38 Acre Lot
- No HOA
- 2 Car Garage
About This Home
Welcome to this stunning Hilltop Estate with breathtaking views!
Situated on the top of Porterville's historic scenic Highland Drive, this expansive 6 bedroom, 5 bathroom estate offers 4,447 sq feet of living space with spectacular panoramic views. From the moment you step inside, you will be captivated by the large living room and dinning room area, perfect for entertaining or relaxing guests. The main floor offers 5 spacious bedrooms.
Downstairs, you will find a separate living area with another living room, bedroom, bathroom, and another complete kitchen! There is two bonus rooms, two separate sun rooms, and access to the garage and backyard.
This backyard is a MUST SEE! The large in ground pool was built in 2021 and is perfect for the warmer weather ahead! There is a large covered detached patio area, and the backyard is extremely low maintenance with the amount of cement it offers.
This one of a kind property is a rare find! Scheduled your private tour today and experience hilltop luxury at its finest.
Home Details
Home Type
- Single Family
Est. Annual Taxes
- $4,152
Year Built
- Built in 1957
Lot Details
- 0.38 Acre Lot
- East Facing Home
- Zoning described as RS-2
Parking
- 2 Car Garage
Home Design
- Composition Roof
Interior Spaces
- 4,447 Sq Ft Home
- 2-Story Property
- Living Room with Fireplace
Flooring
- Wood
- Carpet
- Concrete
- Ceramic Tile
Bedrooms and Bathrooms
- 6 Bedrooms
Pool
- In Ground Pool
Utilities
- Central Heating and Cooling System
- Natural Gas Connected
- Septic Tank
Community Details
- No Home Owners Association
Listing and Financial Details
- Assessor Parcel Number 247080008000
Map
Home Values in the Area
Average Home Value in this Area
Tax History
| Year | Tax Paid | Tax Assessment Tax Assessment Total Assessment is a certain percentage of the fair market value that is determined by local assessors to be the total taxable value of land and additions on the property. | Land | Improvement |
|---|---|---|---|---|
| 2024 | $4,152 | $383,263 | $102,494 | $280,769 |
| 2023 | $4,148 | $375,749 | $100,485 | $275,264 |
| 2022 | $4,020 | $368,382 | $98,515 | $269,867 |
| 2021 | $3,541 | $321,942 | $96,584 | $225,358 |
| 2020 | $3,427 | $318,641 | $95,594 | $223,047 |
| 2019 | $3,364 | $312,394 | $93,720 | $218,674 |
| 2018 | $3,303 | $306,268 | $91,882 | $214,386 |
| 2017 | $3,220 | $300,262 | $90,080 | $210,182 |
| 2016 | $3,089 | $294,375 | $88,314 | $206,061 |
| 2015 | $3,042 | $289,953 | $86,987 | $202,966 |
| 2014 | $2,968 | $284,273 | $85,283 | $198,990 |
Property History
| Date | Event | Price | Change | Sq Ft Price |
|---|---|---|---|---|
| 04/15/2025 04/15/25 | Price Changed | $605,000 | -3.2% | $136 / Sq Ft |
| 03/26/2025 03/26/25 | For Sale | $625,000 | -- | $141 / Sq Ft |
Deed History
| Date | Type | Sale Price | Title Company |
|---|---|---|---|
| Grant Deed | $350,000 | Stewart Title Of Ca Inc | |
| Grant Deed | $250,000 | Stewart Title Of California |
Mortgage History
| Date | Status | Loan Amount | Loan Type |
|---|---|---|---|
| Open | $240,000 | New Conventional | |
| Previous Owner | $216,000 | New Conventional | |
| Previous Owner | $245,000 | Credit Line Revolving | |
| Previous Owner | $225,000 | Purchase Money Mortgage |
Source: Tulare County MLS
MLS Number: 234249
APN: 247-080-008-000
- 1167 N Main St
- 1485 N Highland Dr
- 0 N Marshall St
- 983 N Jaye St
- 1141 Cottage Place
- 1151 Cottage Place
- 1376 N Lime St
- 1144 Ohio Place
- 1154 Ohio Place
- 861 N Woods St
- 0 W Reid Ave
- 870 W Westfield Ave
- 901 Julieann Ln
- 0 N Main & Reed St Unit 227851
- 454 W Green Acres Dr
- 659 Arlene St
- 000 N Villa St
- 648 Fairhaven Ave
- 572 Memory Ln
- 406 W Grand Ave
