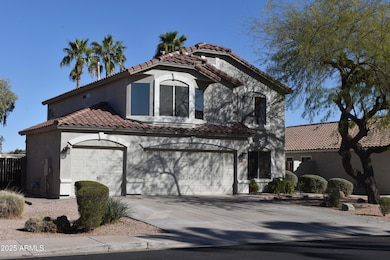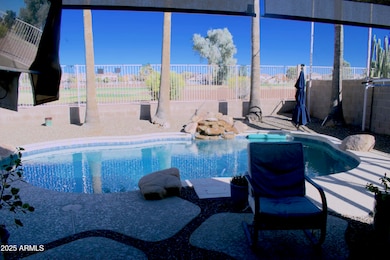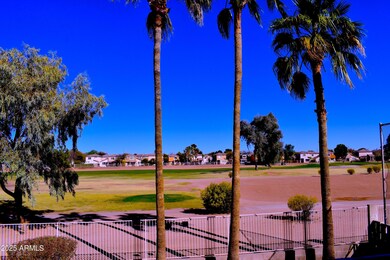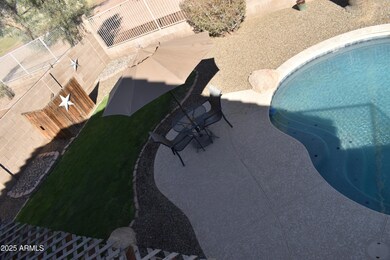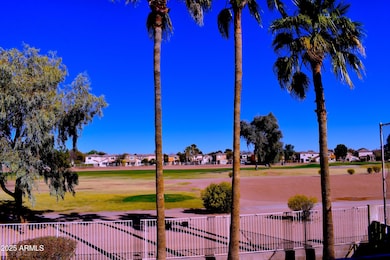
1353 S Western Skies Dr Gilbert, AZ 85296
East Gilbert NeighborhoodHighlights
- On Golf Course
- Heated Spa
- Golf Cart Garage
- Mesquite Elementary School Rated A-
- Mountain View
- 1 Fireplace
About This Home
As of April 2025Property back yard faces due east directly on golf course. Back yard is shaded from late afternoon sun. Pebbletec pool remodeled last year with new led light. Hot tub, outdoor kitchen, two gazebos and three car garage. Upper deck looking over course. Design for entertaining with a loft upstairs at deck and pool table is included if desired. Additionally stainless steel refrigerator is included. Directly across the street (200 feet) to park w/ lit pathway and lighting. Dog litter box and bags, basketball, volleyball, playground and grass. Four full bedrooms with two full bathrooms and a powder room downstairs. An additional room with dual doors downstairs that is an office and not counted as one of the bedrooms(missing a closet) could be used as bedroom, office, hobby rm or nursery. Large master bed and bath with dual walk in closets, dual vanity 8 1/2 foot long. Laundry located upstairs with bedrooms. There is a fireplace and kitchen and downstairs living room open to each other and located off back patio and outdoor kitchen area with built in grill, refrigerator and bar sink. Patio TVs mounted, Misters. MUST SEE TO FULLY APPRECIATE.
Home Details
Home Type
- Single Family
Est. Annual Taxes
- $1,847
Year Built
- Built in 1998
Lot Details
- 6,386 Sq Ft Lot
- On Golf Course
- Desert faces the front and back of the property
- Wrought Iron Fence
- Block Wall Fence
- Misting System
- Front and Back Yard Sprinklers
- Private Yard
HOA Fees
- $50 Monthly HOA Fees
Parking
- 3 Car Garage
- Golf Cart Garage
Home Design
- Room Addition Constructed in 2024
- Wood Frame Construction
- Tile Roof
Interior Spaces
- 2,182 Sq Ft Home
- 2-Story Property
- 1 Fireplace
- Double Pane Windows
- Mountain Views
- Washer and Dryer Hookup
Kitchen
- Eat-In Kitchen
- Breakfast Bar
- Built-In Microwave
- Kitchen Island
- Granite Countertops
Flooring
- Carpet
- Tile
Bedrooms and Bathrooms
- 4 Bedrooms
- Primary Bathroom is a Full Bathroom
- 2.5 Bathrooms
- Dual Vanity Sinks in Primary Bathroom
Pool
- Pool Updated in 2024
- Heated Spa
- Private Pool
- Above Ground Spa
Outdoor Features
- Outdoor Storage
- Built-In Barbecue
Schools
- Greenfield Elementary School
- Greenfield Junior High School
- Gilbert High School
Utilities
- Cooling Available
- Heating System Uses Natural Gas
- High Speed Internet
Listing and Financial Details
- Tax Lot 101
- Assessor Parcel Number 309-17-101
Community Details
Overview
- Association fees include ground maintenance
- Western Skies Association, Phone Number (480) 813-6788
- Built by Key Construction Inc
- Western Skies Estates Unit 5 Amd Subdivision
Recreation
- Golf Course Community
- Community Playground
Map
Home Values in the Area
Average Home Value in this Area
Property History
| Date | Event | Price | Change | Sq Ft Price |
|---|---|---|---|---|
| 04/23/2025 04/23/25 | Sold | $590,000 | -1.5% | $270 / Sq Ft |
| 03/19/2025 03/19/25 | Pending | -- | -- | -- |
| 03/14/2025 03/14/25 | For Sale | $599,000 | +106.6% | $275 / Sq Ft |
| 12/11/2015 12/11/15 | Sold | $290,000 | -2.5% | $133 / Sq Ft |
| 10/11/2015 10/11/15 | Pending | -- | -- | -- |
| 08/27/2015 08/27/15 | For Sale | $297,500 | -- | $136 / Sq Ft |
Tax History
| Year | Tax Paid | Tax Assessment Tax Assessment Total Assessment is a certain percentage of the fair market value that is determined by local assessors to be the total taxable value of land and additions on the property. | Land | Improvement |
|---|---|---|---|---|
| 2025 | $1,847 | $25,041 | -- | -- |
| 2024 | $1,861 | $23,849 | -- | -- |
| 2023 | $1,861 | $39,670 | $7,930 | $31,740 |
| 2022 | $1,802 | $29,810 | $5,960 | $23,850 |
| 2021 | $1,904 | $27,910 | $5,580 | $22,330 |
| 2020 | $1,873 | $26,180 | $5,230 | $20,950 |
| 2019 | $1,722 | $24,830 | $4,960 | $19,870 |
| 2018 | $1,671 | $23,280 | $4,650 | $18,630 |
| 2017 | $1,615 | $22,350 | $4,470 | $17,880 |
| 2016 | $1,673 | $21,520 | $4,300 | $17,220 |
| 2015 | $1,815 | $20,810 | $4,160 | $16,650 |
Mortgage History
| Date | Status | Loan Amount | Loan Type |
|---|---|---|---|
| Previous Owner | $208,800 | New Conventional | |
| Previous Owner | $220,000 | New Conventional | |
| Previous Owner | $188,800 | Unknown | |
| Previous Owner | $158,200 | Unknown | |
| Previous Owner | $25,000 | Credit Line Revolving | |
| Previous Owner | $171,500 | No Value Available | |
| Previous Owner | $168,050 | New Conventional |
Deed History
| Date | Type | Sale Price | Title Company |
|---|---|---|---|
| Special Warranty Deed | -- | -- | |
| Warranty Deed | $290,000 | Chicago Title Agency Inc | |
| Interfamily Deed Transfer | -- | Transnation Title Ins Co | |
| Joint Tenancy Deed | $160,663 | Chicago Title Insurance Co |
Similar Homes in Gilbert, AZ
Source: Arizona Regional Multiple Listing Service (ARMLS)
MLS Number: 6835716
APN: 309-17-101
- 1576 E Jasper Ct Unit E
- 1567 S Western Skies Dr
- 1458 E Black Diamond Dr
- 1079 S Western Skies Dr
- 1178 E Betsy Ln
- 1136 E Baylor Ln
- 1135 E Baylor Ln
- 1663 S Boulder St
- 1681 S Granite St
- 1516 E Dublin St
- 1157 E Liberty Ln
- 1446 E Oxford Ln
- 1763 S Red Rock St
- 1528 E Harrison St
- 13447 S 155th St
- 1480 E Harrison St
- 1182 E Harrison St
- 891 E Windsor Dr Unit I
- 1919 S Granite St
- 1917 S Rock Ct

