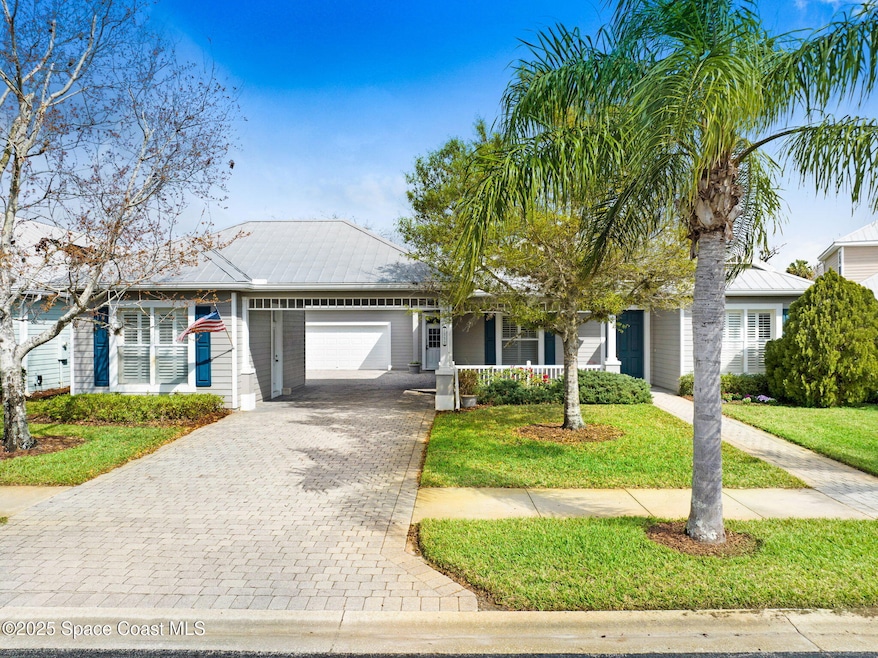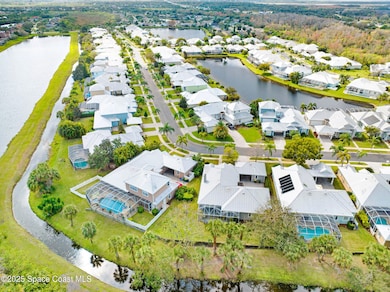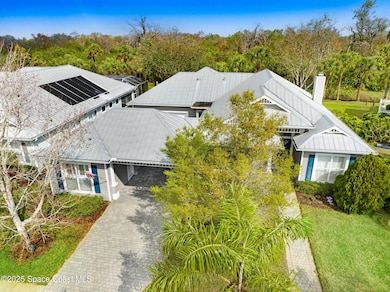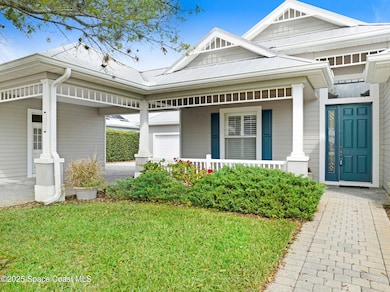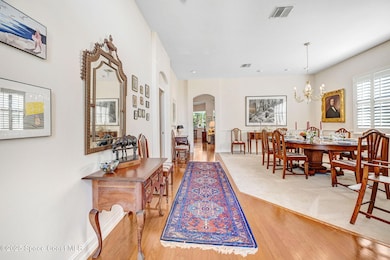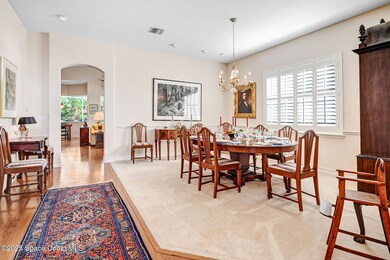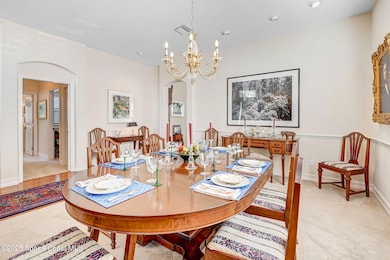
1353 Vestavia Cir Melbourne, FL 32940
Suntree NeighborhoodHighlights
- Gated Community
- Breakfast Area or Nook
- Built-In Features
- Suntree Elementary School Rated A-
- Front Porch
- Tile Flooring
About This Home
As of April 2025Welcome to the gated community of SAWGRASS KEY in the heart of Suntree. The unique Key West style architecture makes this home so desirable. Property features 2,689 square feet with 3 bedrooms and 2 baths in the main house, 2 car garage attached, plus a dedicated office and a separate casita with a living area/bedroom and full bath. The layout of the house boasts a balanced blend of spaces, including a large dining room, a family room with gas fireplace and hardwood floors, and a generous open kitchen area. The kitchen seamlessly connects to the family space, featuring granite countertops, double sinks, countertop seating, breakfast nook. Main bedroom has French doors to the patio and the main bath has a large soak-in tub, large walk-in shower and a recirculating pump to keep water hot at the faucet. The front office has hardwood floors. The casita is equipped with a sink, microwave and small refrigerator. Home has a large screen-in patio & Plantation shutters. The HOA takes care of lawn care including mowing, edging, fertilizer, light trimming and weeding around planting, mulching, irrigation, street lighting, mailboxes, roads, sidewalks, and painting every 8 years. This means a remarkably low-maintenance lifestyle inviting you to experience immediate Florida living at its finest. The house is surrounded by mature trees. Close to I-95, Costco, restaurants, A-rated schools, the Avenue at Viera, parks, Brevard Zoo, golfing, about 15 minutes to the beach, and less than 1 hour to Orlando.
Home Details
Home Type
- Single Family
Est. Annual Taxes
- $3,523
Year Built
- Built in 2005
Lot Details
- 0.28 Acre Lot
- Property fronts a private road
- South Facing Home
- Many Trees
HOA Fees
Parking
- 2 Car Garage
- Garage Door Opener
Home Design
- Metal Roof
- Concrete Siding
- Asphalt
Interior Spaces
- 2,689 Sq Ft Home
- 1-Story Property
- Built-In Features
- Ceiling Fan
- Wood Burning Fireplace
- Gas Fireplace
Kitchen
- Breakfast Area or Nook
- Breakfast Bar
- Gas Cooktop
- Microwave
- Dishwasher
- Disposal
Flooring
- Carpet
- Laminate
- Tile
Bedrooms and Bathrooms
- 4 Bedrooms
- 3 Full Bathrooms
Laundry
- Laundry on lower level
- Dryer
- Washer
Outdoor Features
- Front Porch
Schools
- Suntree Elementary School
- Delaura Middle School
- Viera High School
Utilities
- Central Heating and Cooling System
- Gas Water Heater
Listing and Financial Details
- Assessor Parcel Number 26-36-23-Si-0000c.0-0034.00
Community Details
Overview
- Artemis Lifestyles Association
- Sawgrass At Suntree Phase 5 Subdivision
Security
- Gated Community
Map
Home Values in the Area
Average Home Value in this Area
Property History
| Date | Event | Price | Change | Sq Ft Price |
|---|---|---|---|---|
| 04/09/2025 04/09/25 | Sold | $705,000 | -2.8% | $262 / Sq Ft |
| 03/13/2025 03/13/25 | Pending | -- | -- | -- |
| 02/19/2025 02/19/25 | For Sale | $725,000 | -- | $270 / Sq Ft |
Tax History
| Year | Tax Paid | Tax Assessment Tax Assessment Total Assessment is a certain percentage of the fair market value that is determined by local assessors to be the total taxable value of land and additions on the property. | Land | Improvement |
|---|---|---|---|---|
| 2023 | $3,459 | $259,640 | $0 | $0 |
| 2022 | $3,278 | $252,080 | $0 | $0 |
| 2021 | $3,396 | $244,740 | $0 | $0 |
| 2020 | $3,315 | $241,370 | $0 | $0 |
| 2019 | $3,274 | $235,950 | $0 | $0 |
| 2018 | $3,282 | $231,560 | $0 | $0 |
| 2017 | $3,312 | $226,800 | $0 | $0 |
| 2016 | $3,372 | $222,140 | $59,000 | $163,140 |
| 2015 | $3,471 | $220,600 | $62,000 | $158,600 |
| 2014 | $3,496 | $218,850 | $50,000 | $168,850 |
Mortgage History
| Date | Status | Loan Amount | Loan Type |
|---|---|---|---|
| Open | $340,000 | New Conventional | |
| Previous Owner | $333,700 | No Value Available | |
| Previous Owner | $61,520 | No Value Available |
Deed History
| Date | Type | Sale Price | Title Company |
|---|---|---|---|
| Warranty Deed | $705,000 | None Listed On Document | |
| Interfamily Deed Transfer | -- | Attorney | |
| Warranty Deed | -- | Attorney | |
| Warranty Deed | $94,900 | -- | |
| Warranty Deed | -- | -- | |
| Warranty Deed | $76,900 | -- | |
| Warranty Deed | $76,900 | -- |
Similar Homes in Melbourne, FL
Source: Space Coast MLS (Space Coast Association of REALTORS®)
MLS Number: 1035753
APN: 26-36-23-SI-0000C.0-0034.00
- 1172 Vestavia Cir
- 1532 Vestavia Cir
- 1009 Monticello Ct
- 4482 Bowmore Place
- 4472 Bowmore Place
- 4402 Bowmore Place
- 1002 Balmoral Way
- 1459 Southpointe Ct
- 934 Spanish Wells Dr
- 1785 Ficus Point Dr
- 922 Spanish Wells Dr
- 4117 Melrose Ct
- 976 Wimbledon Dr
- 1015 Barclay Ct
- 999 Fostoria Dr
- 1019 Spanish Wells Dr
- 7904 Risen Star Place
- 940 Wimbledon Dr
- 895 Spanish Wells Dr
- 920 Palm Brook Dr
