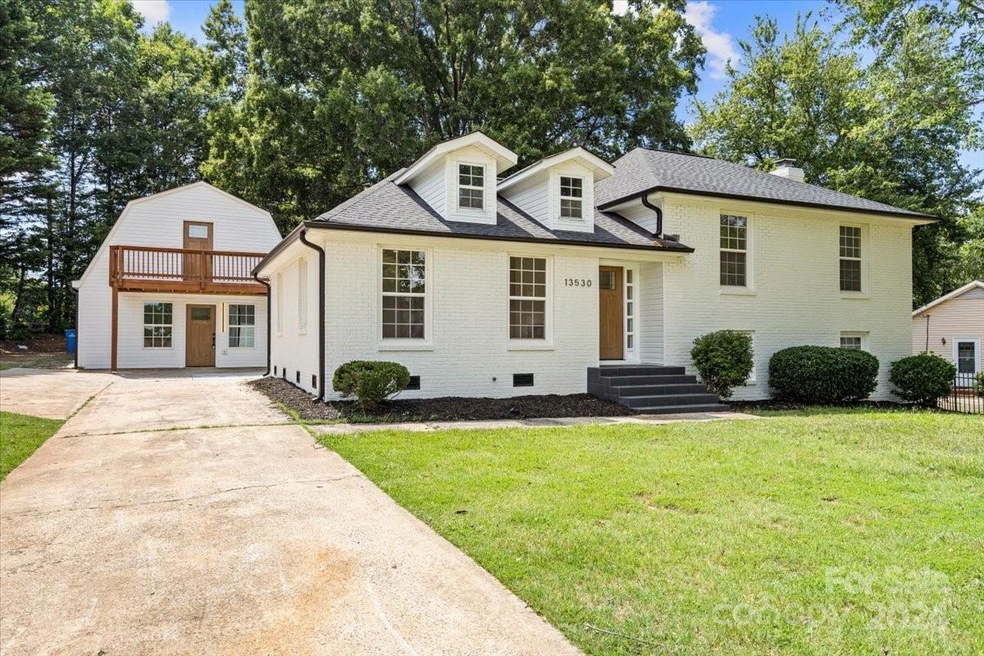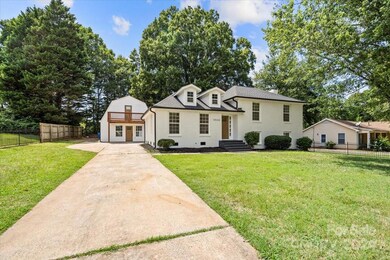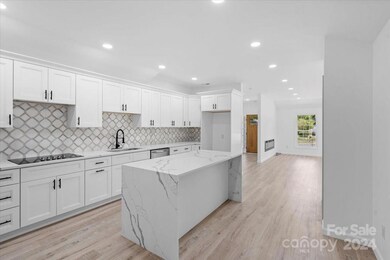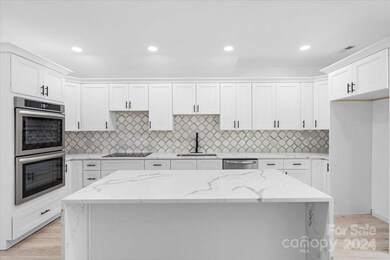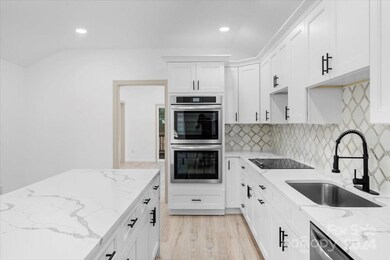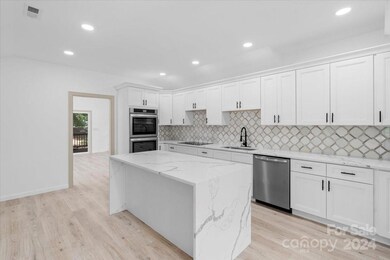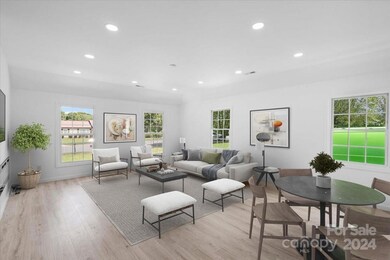
13530 Four Oaks Ln Matthews, NC 28105
Highlights
- Deck
- Balcony
- Walk-In Closet
- Double Oven
- Rear Porch
- Laundry Room
About This Home
As of November 2024Motivated seller! Discover this exceptional 4 bedroom, 4 bathroom home, complete with a bonus room and high-end finishes throughout. The inviting living room features a sleek wall-inserted fireplace, creating the perfect ambiance for cozy nights. The spacious kitchen is a chef's dream, with a waterfall island, double oven, cooktop, dishwasher, and more. Retreat to the luxurious master suite with its stunning bathroom and walk-in closet. The attached addition offers versatile space for your creative ideas. Outside, enjoy the balcony, back deck, and partially fenced yard. With a new roof, HVAC, hot water heater, and recessed lighting, this move-in ready home is waiting for you. Don't miss out on this remarkable opportunity!
Last Agent to Sell the Property
Milemma Realty Brokerage Email: nlkahlig503@gmail.com License #322771
Home Details
Home Type
- Single Family
Est. Annual Taxes
- $2,894
Year Built
- Built in 1972
Lot Details
- Partially Fenced Property
Parking
- Driveway
Home Design
- Split Level Home
- Slab Foundation
- Vinyl Siding
- Four Sided Brick Exterior Elevation
Interior Spaces
- Self Contained Fireplace Unit Or Insert
- Living Room with Fireplace
- Finished Basement
- Crawl Space
Kitchen
- Double Oven
- Electric Oven
- Electric Cooktop
- Dishwasher
Flooring
- Tile
- Vinyl
Bedrooms and Bathrooms
- Walk-In Closet
- 4 Full Bathrooms
Laundry
- Laundry Room
- Washer and Electric Dryer Hookup
Outdoor Features
- Balcony
- Deck
- Rear Porch
Utilities
- Forced Air Heating and Cooling System
- Electric Water Heater
- Septic Tank
Community Details
- Idlewood Subdivision
Listing and Financial Details
- Assessor Parcel Number 195-013-32
Map
Home Values in the Area
Average Home Value in this Area
Property History
| Date | Event | Price | Change | Sq Ft Price |
|---|---|---|---|---|
| 11/19/2024 11/19/24 | Sold | $655,000 | -5.1% | $236 / Sq Ft |
| 10/05/2024 10/05/24 | Pending | -- | -- | -- |
| 09/16/2024 09/16/24 | For Sale | $689,900 | -- | $249 / Sq Ft |
Tax History
| Year | Tax Paid | Tax Assessment Tax Assessment Total Assessment is a certain percentage of the fair market value that is determined by local assessors to be the total taxable value of land and additions on the property. | Land | Improvement |
|---|---|---|---|---|
| 2023 | $2,894 | $453,200 | $65,000 | $388,200 |
| 2022 | $1,871 | $255,100 | $35,000 | $220,100 |
| 2021 | $1,871 | $255,100 | $35,000 | $220,100 |
| 2020 | $1,871 | $255,100 | $35,000 | $220,100 |
| 2019 | $1,865 | $255,100 | $35,000 | $220,100 |
| 2018 | $1,444 | $129,600 | $23,400 | $106,200 |
| 2017 | $943 | $129,600 | $23,400 | $106,200 |
| 2016 | $939 | $129,600 | $23,400 | $106,200 |
| 2015 | $1,424 | $129,600 | $23,400 | $106,200 |
| 2014 | $1,568 | $143,000 | $23,400 | $119,600 |
Mortgage History
| Date | Status | Loan Amount | Loan Type |
|---|---|---|---|
| Open | $524,000 | New Conventional | |
| Closed | $524,000 | New Conventional | |
| Closed | $100,000 | Construction | |
| Previous Owner | $272,000 | New Conventional | |
| Previous Owner | $159,000 | New Conventional | |
| Previous Owner | $148,500 | Unknown | |
| Previous Owner | $127,200 | Unknown | |
| Previous Owner | $97,600 | Purchase Money Mortgage | |
| Closed | $14,300 | No Value Available |
Deed History
| Date | Type | Sale Price | Title Company |
|---|---|---|---|
| Warranty Deed | $655,000 | None Listed On Document | |
| Warranty Deed | $655,000 | None Listed On Document | |
| Warranty Deed | $303,000 | None Listed On Document | |
| Warranty Deed | -- | -- | |
| Trustee Deed | $24,429 | -- | |
| Warranty Deed | $125,000 | -- |
Similar Homes in Matthews, NC
Source: Canopy MLS (Canopy Realtor® Association)
MLS Number: 4183691
APN: 195-013-32
- 13446 Idlefield Ln
- 00 Lake Bluff Dr
- 3400 Tracelake Dr
- 13828 Lake Bluff Dr
- 3721 Oak View Ct
- 13930 Thompson Rd
- 4223 Willow View Ct
- 13114 Blacksmith Ct
- 13110 Blacksmith Ct
- 13124 Lemmond Dr
- 15126 Sustar Farm Dr Unit 36
- 3201 Oscar Dr
- 13833 Jonathans Ridge Rd
- 3029 Winding Trail
- 11922 Kimberfield Rd Unit 37
- 13101 Phillips Rd
- 12515 Hashanli Place
- 14916 Oregon Oak Ct
- 12525 Hashanli Place
- 13618 Tranquil Day Dr
