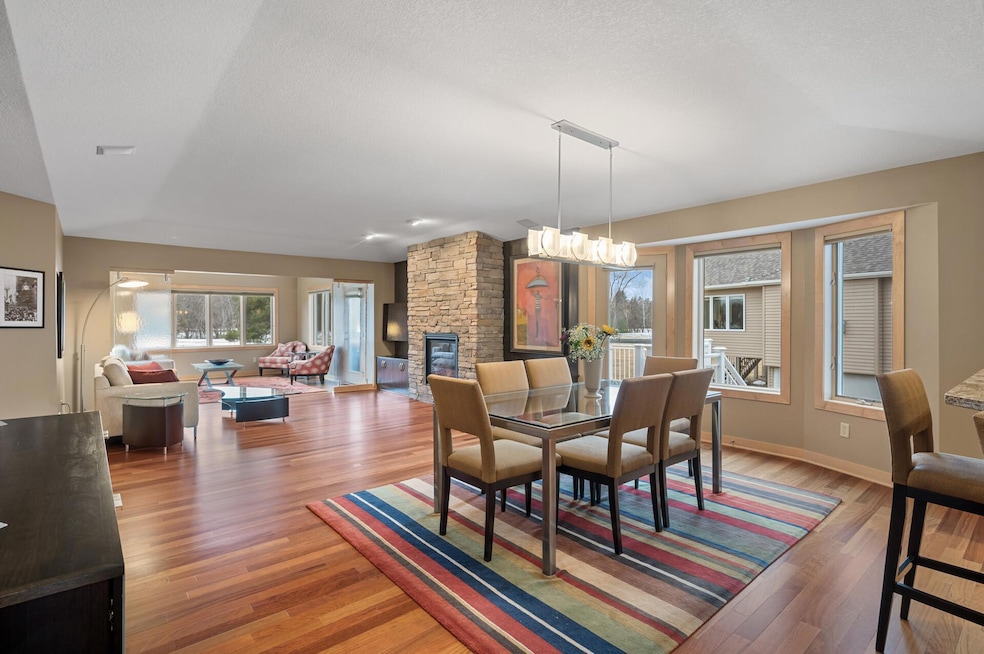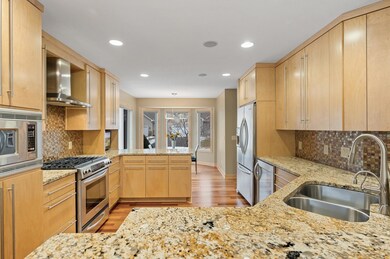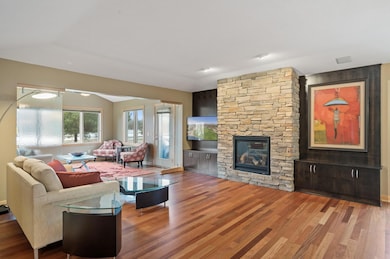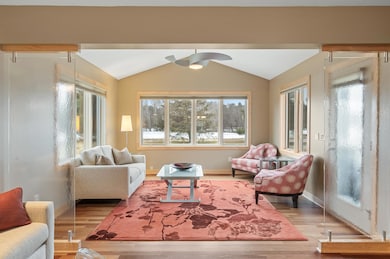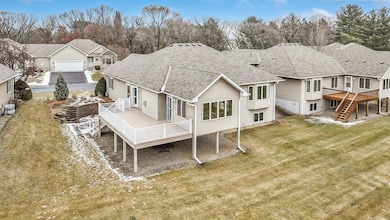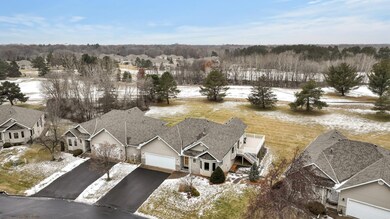
13530 Pierce St NE Andover, MN 55304
Highlights
- On Golf Course
- Game Room
- Home Gym
- Roosevelt Middle School Rated A-
- Billiard Room
- Stainless Steel Appliances
About This Home
As of April 2024Nestled in the prestigious Majestic Oaks golf community, this immaculate one-owner home epitomizes luxury living with all the modern comforts. Enjoy the convenience of one-level living along with the perfect outdoor entertaining spaces between the spacious backyard, large maintenance-free deck and paver patio. The heated 2-car garage includes a 3rd door for your golf cart and extra storage. Inside, the home underwent an extensive 2010 remodel featuring custom maple cabinets, granite counters, and high-end KitchenAid appliances. Warm Brazilian cherry hardwood floors add sophistication throughout. Central vacuum and a steam shower add everyday comforts. The owners suite provides a private sanctuary with huge walk-in closet, custom glass shower, and luxurious soaker tub. The entertainer's dream lower level boasts a pool table, wet bar and exercise room. Convenience, comfort and style blend seamlessly in this Majestic Oaks charmer!
Townhouse Details
Home Type
- Townhome
Est. Annual Taxes
- $3,695
Year Built
- Built in 1994
Lot Details
- 3,920 Sq Ft Lot
- Lot Dimensions are 55x75
- On Golf Course
- Cul-De-Sac
HOA Fees
- $384 Monthly HOA Fees
Parking
- 2 Car Attached Garage
- Heated Garage
- Insulated Garage
- Garage Door Opener
Interior Spaces
- 1-Story Property
- Wet Bar
- Central Vacuum
- Brick Fireplace
- Family Room
- Living Room with Fireplace
- Dining Room
- Game Room
- Home Gym
Kitchen
- Range
- Microwave
- Wine Cooler
- Stainless Steel Appliances
Bedrooms and Bathrooms
- 3 Bedrooms
Laundry
- Dryer
- Washer
Finished Basement
- Basement Fills Entire Space Under The House
- Basement Storage
- Natural lighting in basement
Outdoor Features
- Porch
Utilities
- Forced Air Heating and Cooling System
- 200+ Amp Service
- Private Water Source
- Well
Listing and Financial Details
- Assessor Parcel Number 323223320019
Community Details
Overview
- Association fees include maintenance structure, lawn care, ground maintenance, professional mgmt, trash, snow removal
- Omega Property Management Association, Phone Number (763) 449-9100
- Townhomes Majestic Oaks 3Rd Subdivision
Amenities
- Billiard Room
Map
Home Values in the Area
Average Home Value in this Area
Property History
| Date | Event | Price | Change | Sq Ft Price |
|---|---|---|---|---|
| 04/30/2024 04/30/24 | Sold | $550,000 | 0.0% | $164 / Sq Ft |
| 03/05/2024 03/05/24 | Pending | -- | -- | -- |
| 01/26/2024 01/26/24 | For Sale | $550,000 | -- | $164 / Sq Ft |
Tax History
| Year | Tax Paid | Tax Assessment Tax Assessment Total Assessment is a certain percentage of the fair market value that is determined by local assessors to be the total taxable value of land and additions on the property. | Land | Improvement |
|---|---|---|---|---|
| 2025 | $4,048 | $468,700 | $97,400 | $371,300 |
| 2024 | $4,048 | $464,000 | $90,600 | $373,400 |
| 2023 | $3,719 | $424,100 | $69,800 | $354,300 |
| 2022 | $3,545 | $447,600 | $66,700 | $380,900 |
| 2021 | $3,574 | $372,900 | $44,700 | $328,200 |
| 2020 | $3,647 | $363,700 | $45,500 | $318,200 |
| 2019 | $3,604 | $357,000 | $51,300 | $305,700 |
| 2018 | $3,605 | $340,100 | $0 | $0 |
| 2017 | $3,296 | $325,500 | $0 | $0 |
| 2016 | $3,428 | $295,200 | $0 | $0 |
| 2015 | -- | $295,200 | $49,000 | $246,200 |
| 2014 | -- | $259,700 | $42,500 | $217,200 |
Deed History
| Date | Type | Sale Price | Title Company |
|---|---|---|---|
| Deed | $550,000 | -- | |
| Interfamily Deed Transfer | -- | Attorney |
About the Listing Agent

Welcome!
At The Paul E Team, we're more than just Realtors – we're a family dedicated to helping you find your perfect home. With Paul's 18+ years of experience and his daughters Amy and Jodi by his side, we bring a unique blend of expertise and fresh perspective to every transaction.
Our promise:
• Personalized service that makes you feel like family
• A legacy of trust, serving over 1,200 families
• The strength of Realty ONE Group's global network
• Licensed in
Paul's Other Listings
Source: NorthstarMLS
MLS Number: 6480093
APN: 32-32-23-32-0019
- 13644 Pierce St NE
- 1305 135th Ln NE
- 13834 Pierce St NE
- 1066 132nd Ln NE
- 901 Bunker Lake Blvd NE
- 1409 131st Ave NE
- 12988 Lincoln St NE
- 1109 129th Ave NE
- 527 138th Ln NE
- 12960 Madison St NE
- 1930 134th Ave NE
- 12640 Taylor St NE
- 2005 141st Ln NE
- 13060 Owatonna St NE
- 1732 126th Ave NE
- 12461 Tyler St NE
- XXXX Radisson Rd NE
- 12709 Radisson Rd NE
- 12343 Pierce St NE
- 826 124th Ln NE
