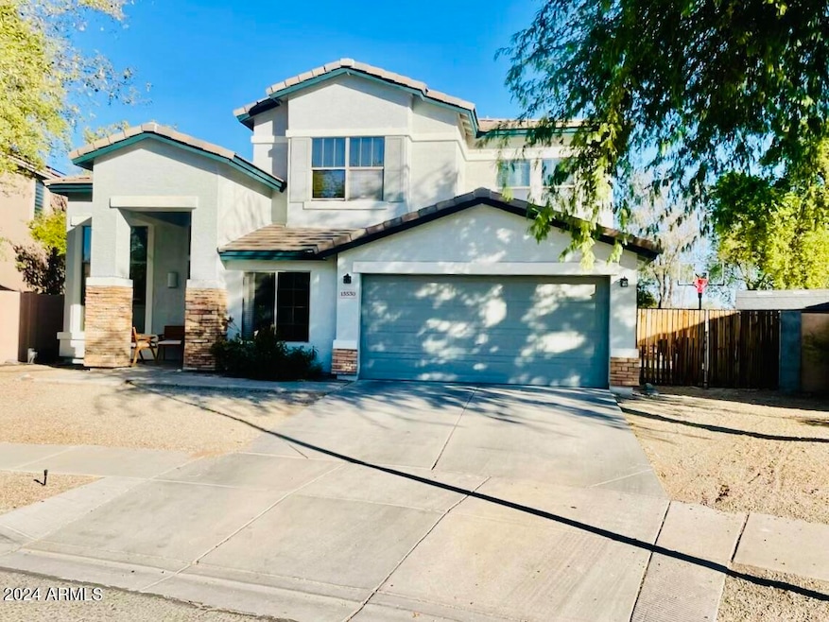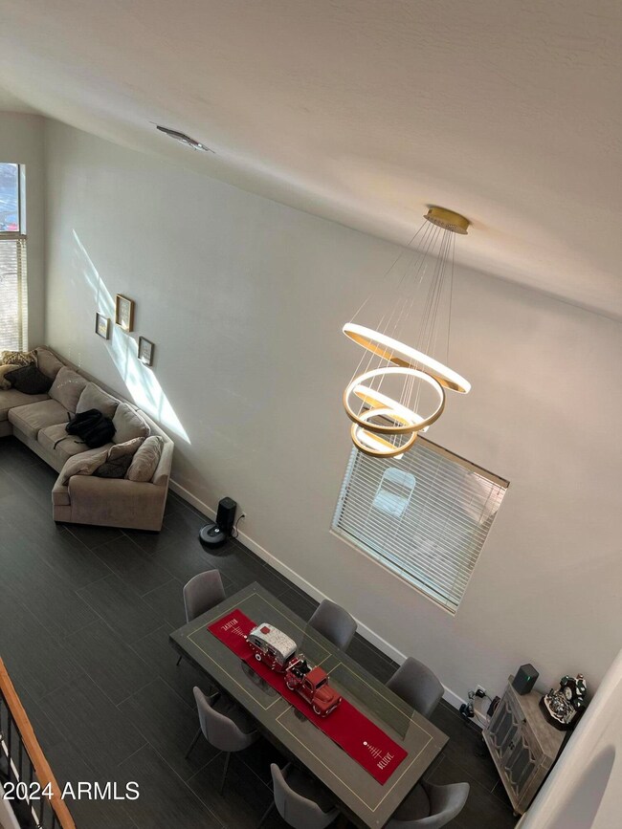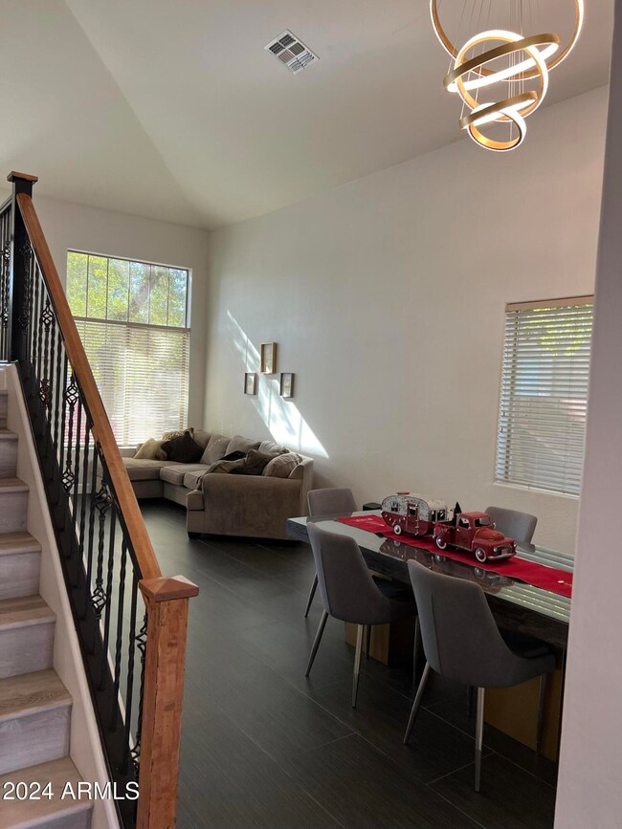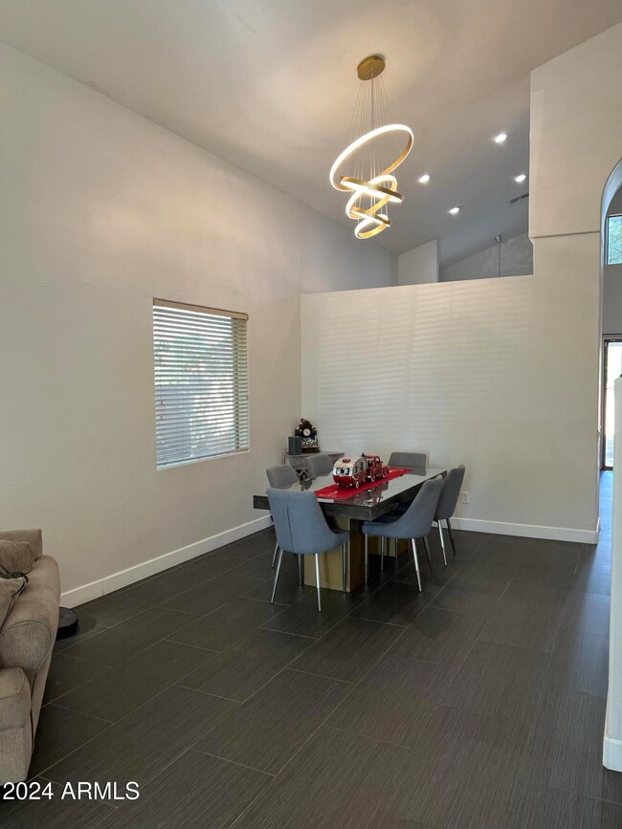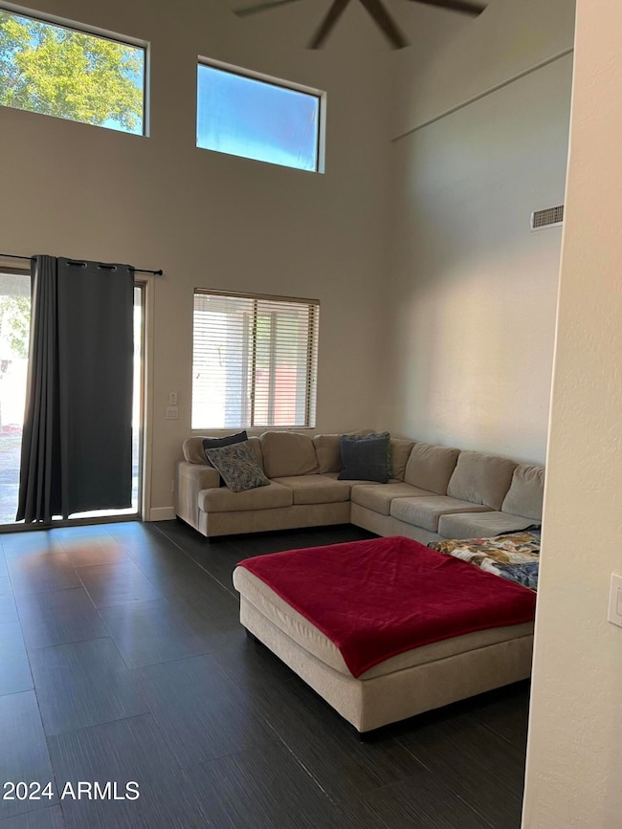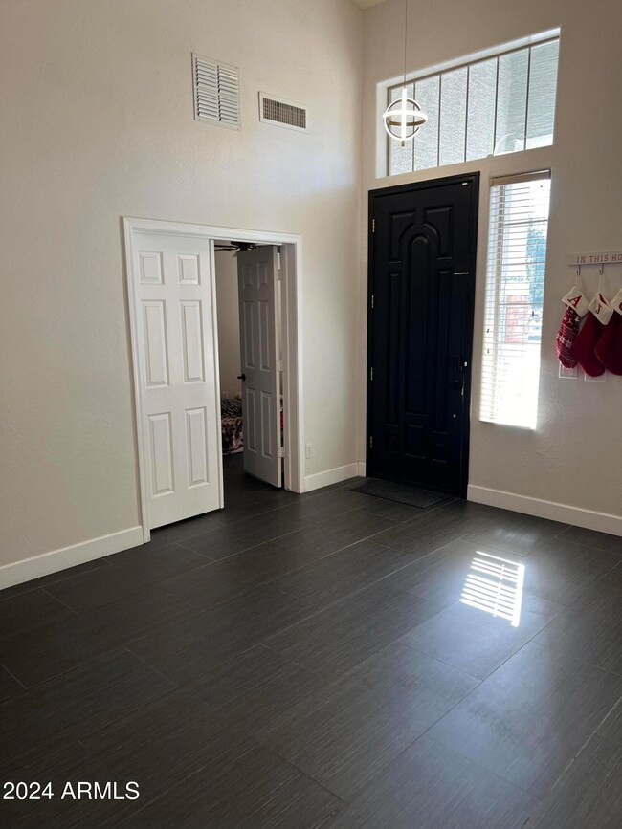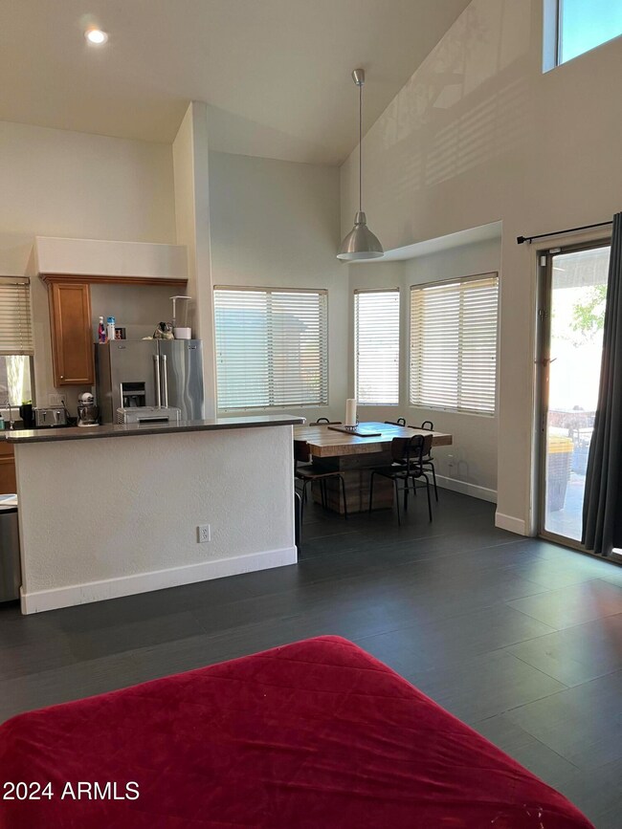
13530 W Caribbean Ln Surprise, AZ 85379
Highlights
- Private Pool
- Main Floor Primary Bedroom
- Double Pane Windows
- Vaulted Ceiling
- Eat-In Kitchen
- Dual Vanity Sinks in Primary Bathroom
About This Home
As of January 2025Incredible Opportunity in a Great Neighborhood!
This beautifully updated home with solar pannels paid in full, is priced for a quick sale, offering a fantastic chance for buyers to secure a property with great value. The sellers are motivated due to personal reasons, and while the home is being sold as-is, this represents a significant opportunity for those looking for a move-in ready home with plenty of potential for personalization.
Key updates include new custom exterior paint that gives the home a fresh, modern look, and new tile flooring downstairs that enhances the home's overall aesthetic and durability. Upstairs, you'll find new laminate flooring in the stairs and hallway, creating a cohesive flow throughout the home. The remodeled master bathroom boasts upgraded finishes and design, providing a perfect retreat.
The home also features a second bedroom downstairs next to the master, ideal for a newborn, guest room, or personal home office. The home's outdoor space is equally impressive, with sparkling pool, a newly added basketball court in the side backyard, offering plenty of room for outdoor fun and recreation.
Seller's loss is definitely the buyer's gain! Don't miss out on this incredible opportunity to own a well-maintained home in a Great neighborhood.
Home Details
Home Type
- Single Family
Est. Annual Taxes
- $1,887
Year Built
- Built in 2004
Lot Details
- 9,532 Sq Ft Lot
- Desert faces the back of the property
- Block Wall Fence
HOA Fees
- $50 Monthly HOA Fees
Parking
- 2 Car Garage
Home Design
- Wood Frame Construction
- Tile Roof
- Stucco
Interior Spaces
- 3,252 Sq Ft Home
- 2-Story Property
- Vaulted Ceiling
- Double Pane Windows
Kitchen
- Eat-In Kitchen
- Breakfast Bar
Flooring
- Carpet
- Laminate
- Tile
Bedrooms and Bathrooms
- 6 Bedrooms
- Primary Bedroom on Main
- Primary Bathroom is a Full Bathroom
- 3 Bathrooms
- Dual Vanity Sinks in Primary Bathroom
Pool
- Private Pool
Schools
- Dysart Elementary School
- Valley Vista High School
Utilities
- Refrigerated Cooling System
- Heating Available
Listing and Financial Details
- Tax Lot 30
- Assessor Parcel Number 501-15-465
Community Details
Overview
- Association fees include ground maintenance
- First Service Res Association, Phone Number (480) 551-4300
- Built by Engle Homes Arizona
- Litchfield Manor Parcel 12 Subdivision
Recreation
- Community Playground
- Bike Trail
Map
Home Values in the Area
Average Home Value in this Area
Property History
| Date | Event | Price | Change | Sq Ft Price |
|---|---|---|---|---|
| 01/10/2025 01/10/25 | Sold | $530,000 | -1.9% | $163 / Sq Ft |
| 12/09/2024 12/09/24 | Pending | -- | -- | -- |
| 11/30/2024 11/30/24 | For Sale | $540,000 | +14.9% | $166 / Sq Ft |
| 06/12/2023 06/12/23 | Sold | $470,000 | 0.0% | $145 / Sq Ft |
| 05/10/2023 05/10/23 | Pending | -- | -- | -- |
| 05/10/2023 05/10/23 | For Sale | $470,000 | +84.3% | $145 / Sq Ft |
| 04/29/2015 04/29/15 | Sold | $255,000 | 0.0% | $78 / Sq Ft |
| 03/31/2015 03/31/15 | Pending | -- | -- | -- |
| 03/27/2015 03/27/15 | Price Changed | $255,000 | -3.8% | $78 / Sq Ft |
| 03/19/2015 03/19/15 | For Sale | $265,000 | 0.0% | $81 / Sq Ft |
| 03/14/2015 03/14/15 | Pending | -- | -- | -- |
| 02/28/2015 02/28/15 | For Sale | $265,000 | -- | $81 / Sq Ft |
Tax History
| Year | Tax Paid | Tax Assessment Tax Assessment Total Assessment is a certain percentage of the fair market value that is determined by local assessors to be the total taxable value of land and additions on the property. | Land | Improvement |
|---|---|---|---|---|
| 2025 | $1,887 | $24,646 | -- | -- |
| 2024 | $1,890 | $23,472 | -- | -- |
| 2023 | $1,890 | $39,310 | $7,860 | $31,450 |
| 2022 | $1,865 | $29,820 | $5,960 | $23,860 |
| 2021 | $1,980 | $27,420 | $5,480 | $21,940 |
| 2020 | $1,959 | $26,880 | $5,370 | $21,510 |
| 2019 | $1,904 | $25,170 | $5,030 | $20,140 |
| 2018 | $1,869 | $23,050 | $4,610 | $18,440 |
| 2017 | $1,724 | $20,050 | $4,010 | $16,040 |
| 2016 | $1,588 | $20,380 | $4,070 | $16,310 |
| 2015 | $1,521 | $19,920 | $3,980 | $15,940 |
Mortgage History
| Date | Status | Loan Amount | Loan Type |
|---|---|---|---|
| Open | $530,219 | FHA | |
| Closed | $530,219 | FHA | |
| Previous Owner | $429,500 | New Conventional | |
| Previous Owner | $423,000 | New Conventional | |
| Previous Owner | $250,381 | FHA | |
| Previous Owner | $153,799 | FHA | |
| Previous Owner | $277,492 | FHA | |
| Previous Owner | $275,575 | FHA | |
| Previous Owner | $328,000 | Fannie Mae Freddie Mac | |
| Previous Owner | $234,877 | New Conventional | |
| Closed | $29,359 | No Value Available |
Deed History
| Date | Type | Sale Price | Title Company |
|---|---|---|---|
| Warranty Deed | $540,000 | Great American Title Agency | |
| Warranty Deed | $540,000 | Great American Title Agency | |
| Warranty Deed | $470,000 | Security Title Agency | |
| Interfamily Deed Transfer | -- | Fidelity Natl Title Agency | |
| Warranty Deed | $255,000 | Fidelity Natl Title Agency | |
| Quit Claim Deed | -- | Guaranty Title Agency | |
| Special Warranty Deed | $157,800 | Guaranty Title Agency | |
| Trustee Deed | $303,389 | Accommodation | |
| Special Warranty Deed | $279,900 | Great American Title Agency | |
| Trustee Deed | $288,000 | Great American Title Agency | |
| Warranty Deed | $293,597 | First American Title Ins Co | |
| Cash Sale Deed | $118,725 | -- |
Similar Homes in the area
Source: Arizona Regional Multiple Listing Service (ARMLS)
MLS Number: 6789559
APN: 501-15-465
- 13432 W Caribbean Ln
- 13542 W Port au Prince Ln
- 13550 W Port au Prince Ln
- 13450 W Maui Ln
- 15558 N 136th Ln
- 13558 W Saguaro Ln
- 13421 W Ocotillo Ln
- 13444 W Ocotillo Ln
- 13414 W Maui Ln
- 13349 W Caribbean Ln
- 13637 W Port Royale Ln
- 13308 W Acapulco Ln
- 13585 W Ironwood St
- 14874 N 136th Dr
- 14906 N 134th Cir
- 13729 W Country Gables Dr
- 13408 W Mauna Loa Ln
- 13514 W Banff Ln
- 13235 W Saguaro Ln
- 13201 W Desert Ln
