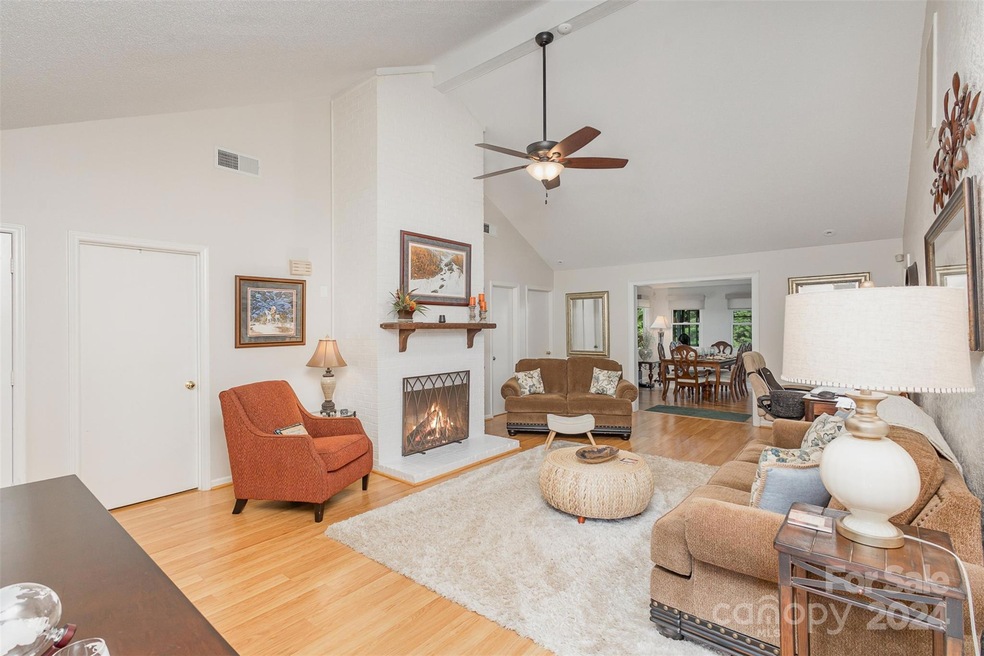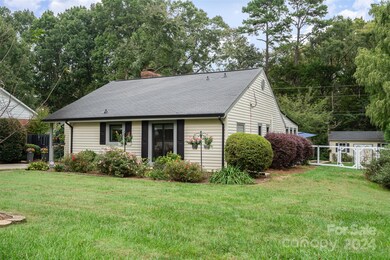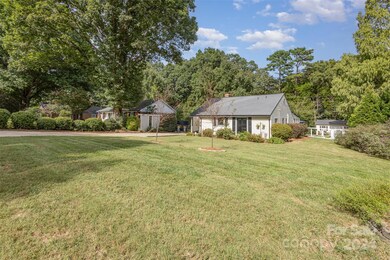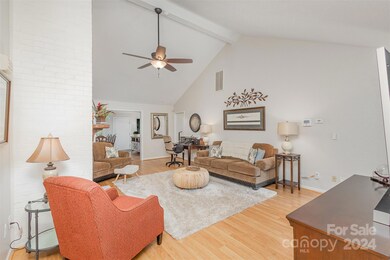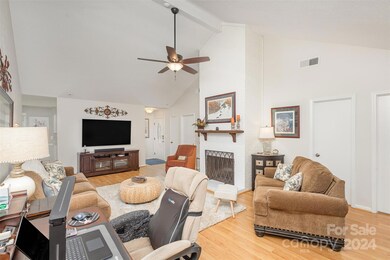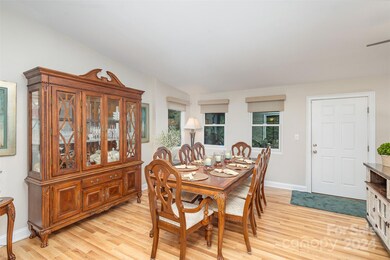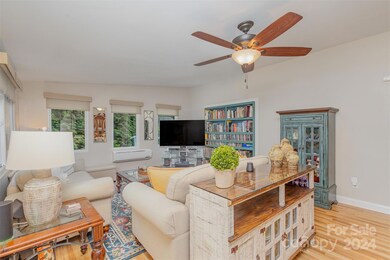
13531 Idlefield Ln Matthews, NC 28105
Highlights
- Spa
- Wooded Lot
- Wood Flooring
- Open Floorplan
- Ranch Style House
- Screened Porch
About This Home
As of December 2024Look no further!
This move-in ready home has been meticulously cared for and thoughtfully updated. Recent improvements include brand-new 2023 Anderson windows, a 2020 AC & heat pump, and new flooring in the family room.The kitchen, featuring a walk-in pantry and a brand-new 2024 microwave, will delight any chef.
The open floorplan, with its soaring cathedral ceiling, invites gatherings, and the large sunroom (not part of HLA) with screens & sliding panels is perfect for year-round entertaining. Outside, there’s over 750 sq ft of patio space with a covered grill area for fun and relaxation, complete with a hot tub that conveys. Plus, gardeners will adore the lush beds and flowering bushes. The fenced in back yard and woods in the back offer complete privacy!
A 246 sq ft insulated workshop with loft space & electricity provides extra storage or a workspace. This gem is conveniently located near I-485 and Hwy 74, and just 20 minutes from Center City Charlotte.
Buy with confidence!
Last Agent to Sell the Property
Premier Sotheby's International Realty Brokerage Email: susan.freshcorn@premiersir.com License #258321

Home Details
Home Type
- Single Family
Est. Annual Taxes
- $2,408
Year Built
- Built in 1975
Lot Details
- Front Green Space
- Back Yard Fenced
- Level Lot
- Open Lot
- Irrigation
- Wooded Lot
Home Design
- Ranch Style House
- Transitional Architecture
- Traditional Architecture
- Slab Foundation
- Composition Roof
- Vinyl Siding
Interior Spaces
- Open Floorplan
- Wired For Data
- Ceiling Fan
- Insulated Windows
- Window Treatments
- Entrance Foyer
- Great Room with Fireplace
- Screened Porch
- Home Security System
Kitchen
- Double Self-Cleaning Convection Oven
- Electric Oven
- Electric Cooktop
- Microwave
- Dishwasher
- Disposal
Flooring
- Wood
- Tile
Bedrooms and Bathrooms
- 3 Main Level Bedrooms
- Split Bedroom Floorplan
- 2 Full Bathrooms
Laundry
- Laundry Room
- Washer and Electric Dryer Hookup
Parking
- Driveway
- On-Street Parking
- 4 Open Parking Spaces
Accessible Home Design
- No Interior Steps
- Stepless Entry
Outdoor Features
- Spa
- Separate Outdoor Workshop
Schools
- Mint Hill Elementary And Middle School
- Independence High School
Utilities
- Central Air
- Heat Pump System
- Electric Water Heater
- Septic Tank
- Cable TV Available
Community Details
- Idlewood Subdivision
Listing and Financial Details
- Assessor Parcel Number 195-017-19
- Tax Block B
Map
Home Values in the Area
Average Home Value in this Area
Property History
| Date | Event | Price | Change | Sq Ft Price |
|---|---|---|---|---|
| 12/27/2024 12/27/24 | Sold | $365,900 | -16.3% | $199 / Sq Ft |
| 11/10/2024 11/10/24 | Pending | -- | -- | -- |
| 10/22/2024 10/22/24 | Price Changed | $436,900 | -4.8% | $238 / Sq Ft |
| 10/04/2024 10/04/24 | Price Changed | $458,900 | -6.2% | $250 / Sq Ft |
| 09/25/2024 09/25/24 | Price Changed | $489,000 | -2.0% | $266 / Sq Ft |
| 09/19/2024 09/19/24 | For Sale | $499,000 | -- | $272 / Sq Ft |
Tax History
| Year | Tax Paid | Tax Assessment Tax Assessment Total Assessment is a certain percentage of the fair market value that is determined by local assessors to be the total taxable value of land and additions on the property. | Land | Improvement |
|---|---|---|---|---|
| 2023 | $2,408 | $338,600 | $65,000 | $273,600 |
| 2022 | $1,656 | $189,900 | $35,000 | $154,900 |
| 2021 | $1,695 | $189,900 | $35,000 | $154,900 |
| 2020 | $1,695 | $189,900 | $35,000 | $154,900 |
| 2019 | $1,689 | $189,900 | $35,000 | $154,900 |
| 2018 | $1,187 | $106,100 | $23,400 | $82,700 |
| 2017 | $1,176 | $106,100 | $23,400 | $82,700 |
| 2016 | $1,172 | $106,100 | $23,400 | $82,700 |
| 2015 | $1,169 | $106,100 | $23,400 | $82,700 |
| 2014 | $1,289 | $117,300 | $23,400 | $93,900 |
Mortgage History
| Date | Status | Loan Amount | Loan Type |
|---|---|---|---|
| Open | $329,310 | New Conventional | |
| Previous Owner | $130,000 | New Conventional | |
| Previous Owner | $116,568 | FHA | |
| Previous Owner | $60,000 | Unknown |
Deed History
| Date | Type | Sale Price | Title Company |
|---|---|---|---|
| Warranty Deed | $366,000 | Tryon Title | |
| Interfamily Deed Transfer | -- | None Available | |
| Interfamily Deed Transfer | -- | None Available | |
| Warranty Deed | $120,000 | None Available | |
| Interfamily Deed Transfer | -- | -- |
Similar Homes in Matthews, NC
Source: Canopy MLS (Canopy Realtor® Association)
MLS Number: 4181395
APN: 195-017-19
- 13446 Idlefield Ln
- 00 Lake Bluff Dr
- 13930 Thompson Rd
- 13828 Lake Bluff Dr
- 3400 Tracelake Dr
- 3721 Oak View Ct
- 4223 Willow View Ct
- 13833 Jonathans Ridge Rd
- 13114 Blacksmith Ct
- 13124 Lemmond Dr
- 13110 Blacksmith Ct
- 14916 Oregon Oak Ct
- 15126 Sustar Farm Dr Unit 36
- 3029 Winding Trail
- 3201 Oscar Dr
- 11922 Kimberfield Rd Unit 37
- 16542 Thompson Rd
- 13101 Phillips Rd
- 15100 Durmast Ct
- 12515 Hashanli Place
