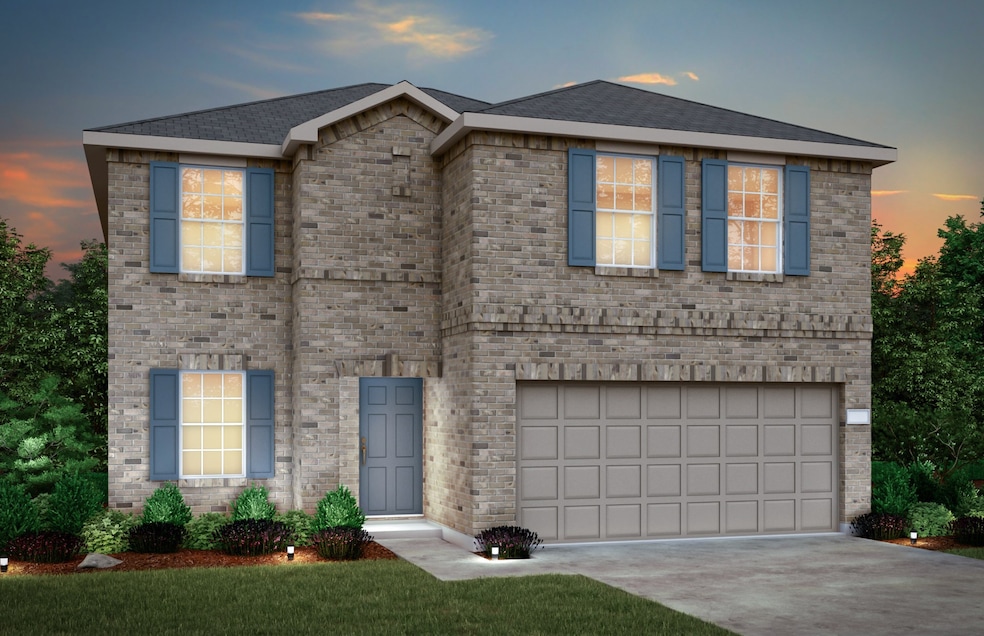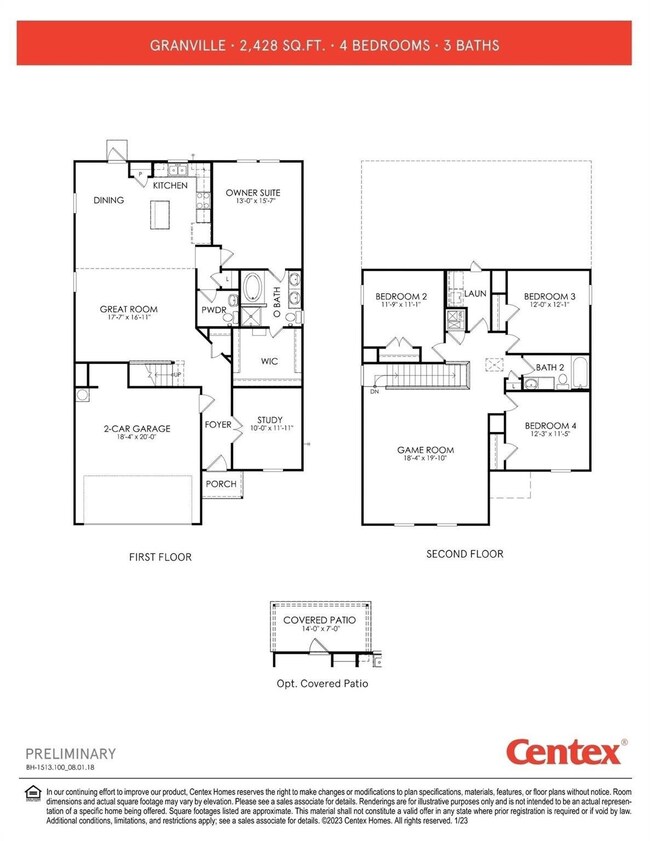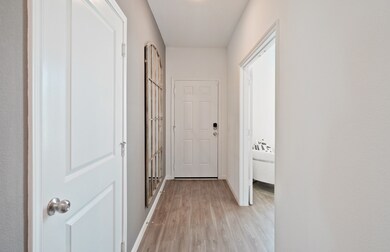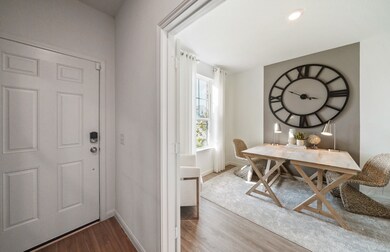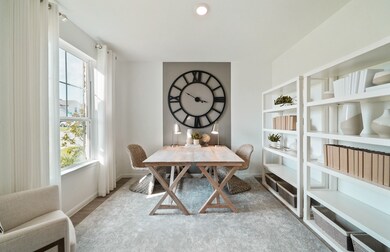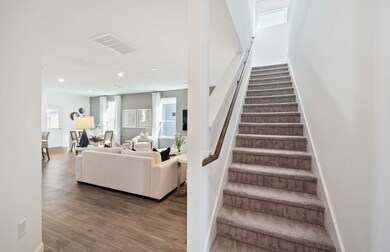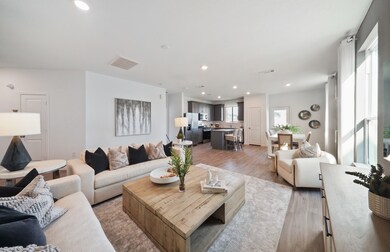
13531 Myrtle Gardens Blvd Magnolia, TX 77354
Estimated payment $1,840/month
Highlights
- New Construction
- Traditional Architecture
- Granite Countertops
- Magnolia Parkway Elementary School Rated A-
- High Ceiling
- Game Room
About This Home
Available Now! The Granville floor plan by Centex Homes is the perfect combination of comfort and functionality. Study with French glass doors, which are ideal for home office or hobby space, greets upon entry. Open-concept layout thoughtfully connects the living, kitchen, and dining areas. The kitchen is a home chef’s delight with a granite center island and soft close cabinets, providing ample countertop and storage space. First-level owner’s suite is your peaceful retreat at the end of a long day. Generous walk-in closet and en-suite bath complete with dual vanities, separate walk-in shower, and soaking tub. The expansive game room offers endless possibilities for entertaining and creating lasting memories with those who matter most. Myrtle Gardens is conveniently located close to the new Magnolia Market HEB and zoned to Magnolia ISD. Schedule your tour today!
Home Details
Home Type
- Single Family
Est. Annual Taxes
- $728
Year Built
- Built in 2024 | New Construction
Lot Details
- 6,063 Sq Ft Lot
- Back Yard Fenced
HOA Fees
- $50 Monthly HOA Fees
Parking
- 2 Car Attached Garage
Home Design
- Traditional Architecture
- Brick Exterior Construction
- Slab Foundation
- Composition Roof
- Cement Siding
- Stone Siding
Interior Spaces
- 2,428 Sq Ft Home
- 2-Story Property
- High Ceiling
- Formal Entry
- Family Room Off Kitchen
- Home Office
- Game Room
- Fire and Smoke Detector
- Washer and Gas Dryer Hookup
Kitchen
- Breakfast Bar
- Gas Range
- Free-Standing Range
- Microwave
- Dishwasher
- Kitchen Island
- Granite Countertops
- Disposal
Flooring
- Carpet
- Vinyl Plank
- Vinyl
Bedrooms and Bathrooms
- 4 Bedrooms
- Double Vanity
- Soaking Tub
- Bathtub with Shower
- Separate Shower
Schools
- Magnolia Parkway Elementary School
- Bear Branch Junior High School
- Magnolia High School
Utilities
- Central Heating and Cooling System
- Heating System Uses Gas
Community Details
Overview
- Inframark Association, Phone Number (281) 870-0585
- Built by Centex
- Myrtle Gardens Subdivision
Recreation
- Community Pool
Map
Home Values in the Area
Average Home Value in this Area
Tax History
| Year | Tax Paid | Tax Assessment Tax Assessment Total Assessment is a certain percentage of the fair market value that is determined by local assessors to be the total taxable value of land and additions on the property. | Land | Improvement |
|---|---|---|---|---|
| 2024 | $728 | $100,753 | -- | -- |
| 2023 | $728 | $38,860 | $38,860 | -- |
Property History
| Date | Event | Price | Change | Sq Ft Price |
|---|---|---|---|---|
| 12/07/2024 12/07/24 | Pending | -- | -- | -- |
| 09/18/2024 09/18/24 | Price Changed | $309,830 | +3.3% | $128 / Sq Ft |
| 09/06/2024 09/06/24 | Price Changed | $299,830 | -4.8% | $123 / Sq Ft |
| 08/15/2024 08/15/24 | Price Changed | $314,830 | +8.6% | $130 / Sq Ft |
| 08/02/2024 08/02/24 | Price Changed | $289,830 | -3.3% | $119 / Sq Ft |
| 07/17/2024 07/17/24 | Price Changed | $299,830 | -15.5% | $123 / Sq Ft |
| 06/18/2024 06/18/24 | For Sale | $354,920 | -- | $146 / Sq Ft |
Deed History
| Date | Type | Sale Price | Title Company |
|---|---|---|---|
| Special Warranty Deed | -- | Pgp Title | |
| Special Warranty Deed | -- | Pgp Title |
Mortgage History
| Date | Status | Loan Amount | Loan Type |
|---|---|---|---|
| Open | $294,338 | New Conventional | |
| Closed | $294,338 | New Conventional |
Similar Homes in Magnolia, TX
Source: Houston Association of REALTORS®
MLS Number: 50087635
APN: 7377-00-02700
- 32523 Blue Plum Ln
- 13590 Myrtle Gardens Blvd
- 32527 Blue Plum Ln
- 32510 Blue Plum Ln
- 13528 Myrtle Gardens Blvd
- 13511 Myrtle Gardens Blvd
- 38185 Spur 149 Rd
- 38710 Yellowstone Dr
- 14307 Azalea Tree Dr
- 38714 Yellowstone Dr
- 14311 Azalea Tree Dr
- 38718 Yellowstone Dr
- 14310 Azalea Tree Dr
- 14314 Azalea Tree Dr
- 14318 Azalea Tree Dr
- 14207 Rolling Pastures Dr
- 14326 Azalea Tree Dr
- 14334 Azalea Tree Dr
- 14219 Rolling Pastures Dr
- 14218 Rolling Pastures Dr
