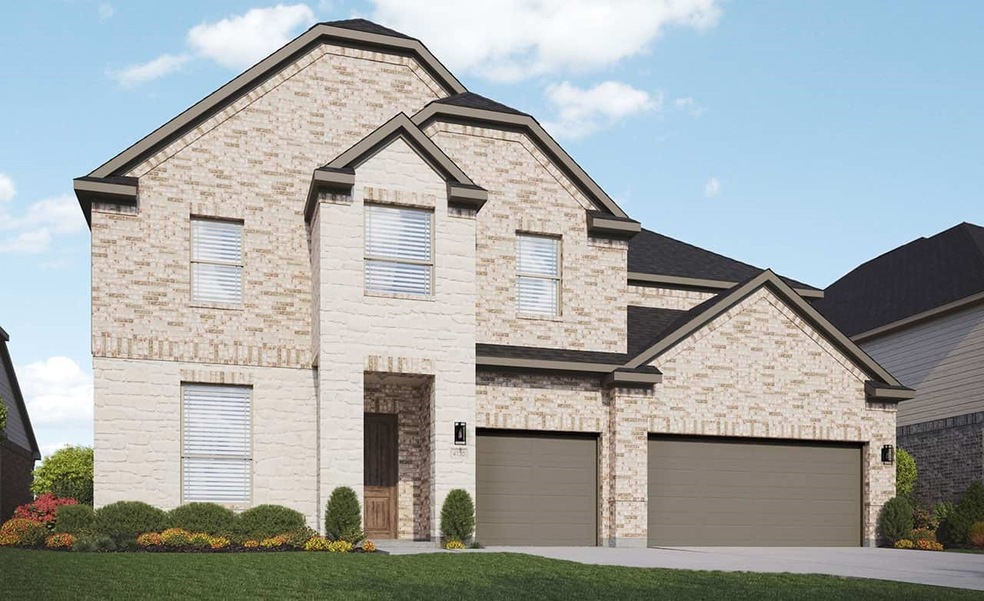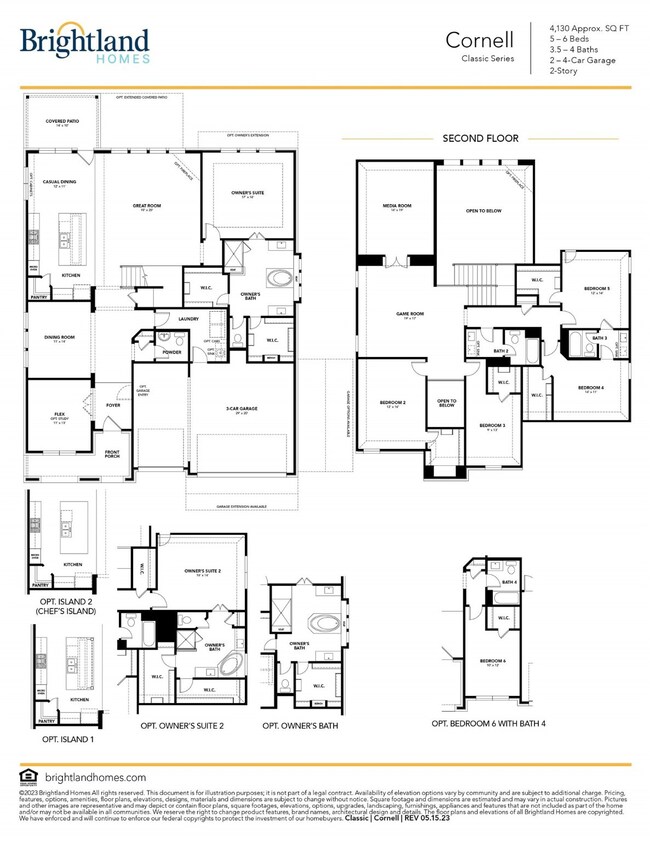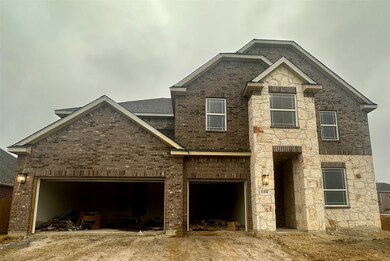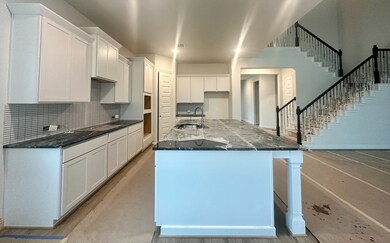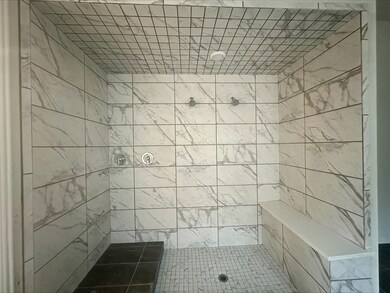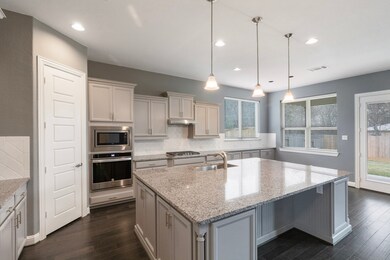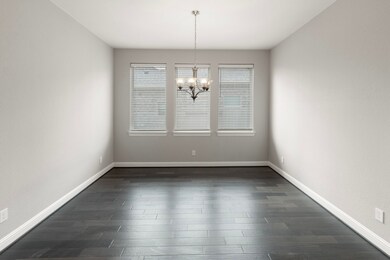
13531 Sacred Oaks Dr Mont Belvieu, TX 77535
Highlights
- Under Construction
- Deck
- Wood Flooring
- Home Energy Rating Service (HERS) Rated Property
- Traditional Architecture
- High Ceiling
About This Home
As of July 2024Welcome Home to St. Augustine Meadows in Mont Belvieu!! The stunning Cornell Plan has it ALL! This 2-story home offers 5 bedrooms, 3.5 baths, GAME ROOM, Media room, study, formal dining room and 2-car garage! The gorgeous kitchen features an oversized island, lots of cabinet space, soaring ceilings, and overlooks the the family room. The owner's bath has an oversized tub, walk-in shower, and double sinks. Come just to see the MASSIVE owner's closet! Eagle Pointe Golf Club and Recreation Complex is located just 2 miles from the community, as well as, the Mont Belvieu City Park. Come out and ask about a May move-in!
Last Buyer's Agent
Nonmls
Houston Association of REALTORS
Home Details
Home Type
- Single Family
Year Built
- Built in 2024 | Under Construction
Lot Details
- Northeast Facing Home
- Back Yard Fenced
- Sprinkler System
HOA Fees
- $38 Monthly HOA Fees
Parking
- 2 Car Attached Garage
- Oversized Parking
Home Design
- Traditional Architecture
- Brick Exterior Construction
- Slab Foundation
- Composition Roof
- Cement Siding
- Stone Siding
Interior Spaces
- 4,136 Sq Ft Home
- 2-Story Property
- High Ceiling
- Ceiling Fan
- Insulated Doors
- Family Room Off Kitchen
- Combination Kitchen and Dining Room
- Home Office
- Game Room
- Utility Room
- Washer and Electric Dryer Hookup
- Attic Fan
Kitchen
- Electric Oven
- Gas Cooktop
- Microwave
- Dishwasher
- Kitchen Island
- Granite Countertops
- Disposal
Flooring
- Wood
- Carpet
- Tile
Bedrooms and Bathrooms
- 5 Bedrooms
- Double Vanity
- Soaking Tub
- Bathtub with Shower
- Separate Shower
Home Security
- Security System Owned
- Fire and Smoke Detector
Eco-Friendly Details
- Home Energy Rating Service (HERS) Rated Property
- ENERGY STAR Qualified Appliances
- Energy-Efficient Windows with Low Emissivity
- Energy-Efficient HVAC
- Energy-Efficient Lighting
- Energy-Efficient Doors
- Energy-Efficient Thermostat
Outdoor Features
- Deck
- Covered patio or porch
Schools
- Barbers Hill North Elementary School
- Barbers Hill North Middle School
- Barbers Hill High School
Utilities
- Central Heating and Cooling System
- Heating System Uses Gas
- Programmable Thermostat
Community Details
- Prestige Assoc Management Association, Phone Number (281) 607-7701
- Built by Brightland Homes
- St. Augustine Meadows Subdivision
Map
Home Values in the Area
Average Home Value in this Area
Property History
| Date | Event | Price | Change | Sq Ft Price |
|---|---|---|---|---|
| 07/26/2024 07/26/24 | Sold | -- | -- | -- |
| 06/22/2024 06/22/24 | Pending | -- | -- | -- |
| 06/17/2024 06/17/24 | Price Changed | $509,990 | -1.5% | $123 / Sq Ft |
| 05/31/2024 05/31/24 | Price Changed | $517,990 | -2.3% | $125 / Sq Ft |
| 05/10/2024 05/10/24 | Price Changed | $529,990 | -1.5% | $128 / Sq Ft |
| 05/01/2024 05/01/24 | Price Changed | $537,990 | +1.5% | $130 / Sq Ft |
| 04/15/2024 04/15/24 | Price Changed | $529,990 | -3.6% | $128 / Sq Ft |
| 03/14/2024 03/14/24 | Price Changed | $549,990 | -2.7% | $133 / Sq Ft |
| 01/22/2024 01/22/24 | For Sale | $564,990 | -- | $137 / Sq Ft |
Similar Homes in Mont Belvieu, TX
Source: Houston Association of REALTORS®
MLS Number: 15590961
- TBD Tbd Fm 1960
- 608 Ester St
- 710 Ester St
- 804 N Cleveland St
- 806 N Cleveland St
- 809 Coleman St
- 707 N Main St
- 714 W Clayton St
- 159 Private Road 489
- 103 Holitzke St
- 606 Edgar St
- 0 Texas 321
- 902 Waco St
- 1107 N Main St
- 1109 N Main St
- 209 W Houston St
- 206 Hill St
- 1467 Road 66114
- 105 W Linney St
- 439 Turtle Creek Dr
