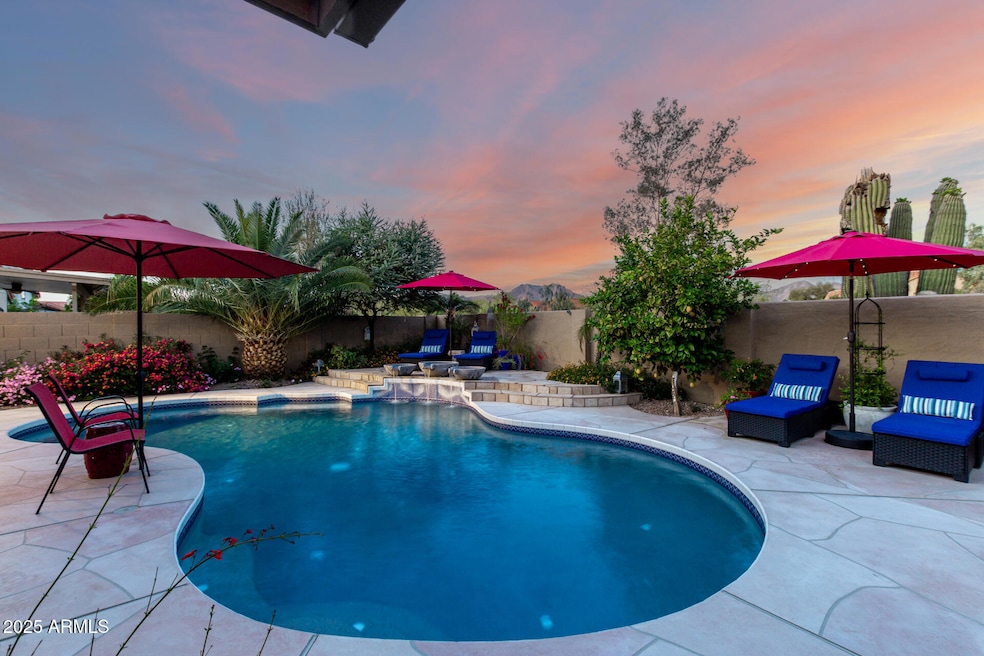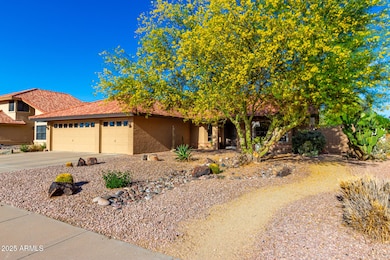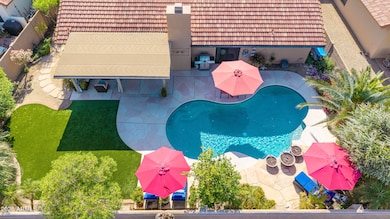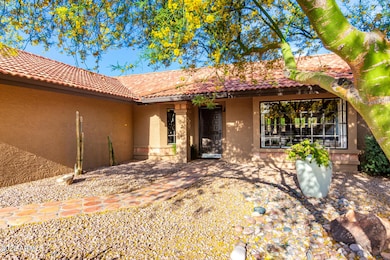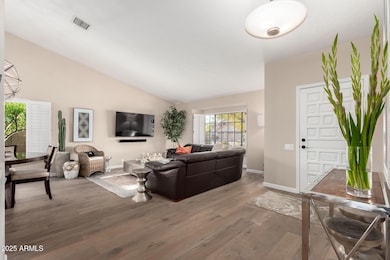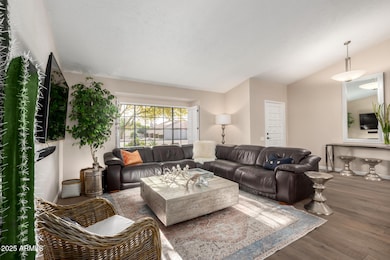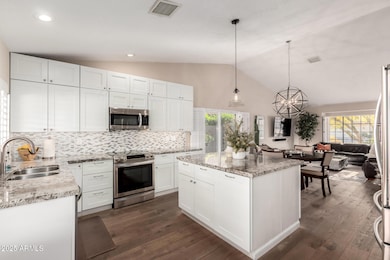
13533 N 91st Way Scottsdale, AZ 85260
Horizons NeighborhoodEstimated payment $5,801/month
Highlights
- Hot Property
- Private Pool
- Mountain View
- Redfield Elementary School Rated A
- RV Gated
- Vaulted Ceiling
About This Home
Nestled in a dream location with jaw-dropping McDowell Mountain views and no neighbors behind you, this single-level, remodeled stunner has 3 Bed + Den, 2 Baths, with a 3-car garage. It is the perfect blend of high design and low-stress living in an open floor plan. The kitchen is the Chef's kiss, featuring a granite-topped island for spontaneous wine nights or pancake mornings, a built-in coffee bar basking in sunshine, and tons of cabinet space. The living areas are bathed in natural light, and just the right amount of ''open.'' The den could easily be a fourth bedroom, office, or gym. Outside, the backyard is what luxury desert dreams are made of: sparkling pool, lush landscaping, and serious ''let's host the party here'' energy. Newer HVAC & roof (less than 1 year old!) + almost all ne windows. All this in an A+ school district, walking distance to parks, full court basketball, tennis, pickleball (your cardio just got cute), and minutes from world-class hiking, golf, and restaurantsincluding AJ's, because obviously. This home is waiting for someone fabulous (maybe you?) to make it theirs.
Home Details
Home Type
- Single Family
Est. Annual Taxes
- $2,562
Year Built
- Built in 1987
Lot Details
- 8,531 Sq Ft Lot
- Block Wall Fence
- Artificial Turf
- Backyard Sprinklers
- Private Yard
HOA Fees
- $16 Monthly HOA Fees
Parking
- 3 Car Garage
- RV Gated
Home Design
- Spanish Architecture
- Roof Updated in 2024
- Tile Roof
- Block Exterior
- Stucco
Interior Spaces
- 2,001 Sq Ft Home
- 1-Story Property
- Vaulted Ceiling
- Ceiling Fan
- Double Pane Windows
- Family Room with Fireplace
- Mountain Views
Kitchen
- Eat-In Kitchen
- Built-In Microwave
- Kitchen Island
- Granite Countertops
Flooring
- Wood
- Tile
Bedrooms and Bathrooms
- 4 Bedrooms
- Remodeled Bathroom
- Primary Bathroom is a Full Bathroom
- 2 Bathrooms
- Dual Vanity Sinks in Primary Bathroom
- Bathtub With Separate Shower Stall
Schools
- Redfield Elementary School
- Desert Canyon Middle School
- Desert Mountain High School
Utilities
- Cooling System Updated in 2024
- Cooling Available
- Heating Available
- High Speed Internet
- Cable TV Available
Additional Features
- No Interior Steps
- Private Pool
Listing and Financial Details
- Tax Lot 418
- Assessor Parcel Number 217-24-301
Community Details
Overview
- Association fees include ground maintenance
- Amcor Association, Phone Number (480) 948-5860
- Palos Verdes Subdivision
Recreation
- Community Playground
- Bike Trail
Map
Home Values in the Area
Average Home Value in this Area
Tax History
| Year | Tax Paid | Tax Assessment Tax Assessment Total Assessment is a certain percentage of the fair market value that is determined by local assessors to be the total taxable value of land and additions on the property. | Land | Improvement |
|---|---|---|---|---|
| 2025 | $2,562 | $44,554 | -- | -- |
| 2024 | $2,500 | $42,433 | -- | -- |
| 2023 | $2,500 | $55,460 | $11,090 | $44,370 |
| 2022 | $2,383 | $43,150 | $8,630 | $34,520 |
| 2021 | $2,583 | $39,460 | $7,890 | $31,570 |
| 2020 | $2,560 | $37,270 | $7,450 | $29,820 |
| 2019 | $2,487 | $35,660 | $7,130 | $28,530 |
| 2018 | $2,430 | $34,380 | $6,870 | $27,510 |
| 2017 | $2,293 | $34,120 | $6,820 | $27,300 |
| 2016 | $2,235 | $32,720 | $6,540 | $26,180 |
| 2015 | $2,161 | $30,950 | $6,190 | $24,760 |
Property History
| Date | Event | Price | Change | Sq Ft Price |
|---|---|---|---|---|
| 04/27/2025 04/27/25 | For Sale | $1,000,000 | +185.7% | $500 / Sq Ft |
| 12/31/2014 12/31/14 | Sold | $350,000 | -4.1% | $175 / Sq Ft |
| 12/05/2014 12/05/14 | Pending | -- | -- | -- |
| 12/05/2014 12/05/14 | For Sale | $365,000 | -- | $182 / Sq Ft |
Deed History
| Date | Type | Sale Price | Title Company |
|---|---|---|---|
| Special Warranty Deed | -- | Eastlack Paralegal Services Ll | |
| Warranty Deed | $350,000 | Pioneer Title Agency Inc | |
| Quit Claim Deed | -- | -- | |
| Warranty Deed | $210,000 | Stewart Title & Trust | |
| Warranty Deed | $190,500 | Lawyers Title Of Arizona Inc | |
| Warranty Deed | $186,900 | Security Title Agency | |
| Cash Sale Deed | $162,500 | United Title Agency |
Mortgage History
| Date | Status | Loan Amount | Loan Type |
|---|---|---|---|
| Previous Owner | $286,200 | New Conventional | |
| Previous Owner | $332,500 | Adjustable Rate Mortgage/ARM | |
| Previous Owner | $130,000 | New Conventional | |
| Previous Owner | $100,000 | Credit Line Revolving | |
| Previous Owner | $85,000 | Unknown | |
| Previous Owner | $199,500 | New Conventional | |
| Previous Owner | $152,400 | New Conventional | |
| Previous Owner | $149,500 | New Conventional |
Similar Homes in Scottsdale, AZ
Source: Arizona Regional Multiple Listing Service (ARMLS)
MLS Number: 6857836
APN: 217-24-301
- 13540 N 92nd Place
- 13425 N 92nd Place
- 9293 E Sutton Dr
- 13566 N 93rd Place
- 9088 E Davenport Dr
- 9144 E Pershing Ave
- 9012 E Sutton Dr
- 8984 E Sutton Dr
- 9014 E Sharon Dr
- 14000 N 94th St Unit 1008
- 14000 N 94th St Unit 1085
- 14000 N 94th St Unit 3190
- 14000 N 94th St Unit 3094
- 14000 N 94th St Unit 3147
- 14000 N 94th St Unit 2144
- 14000 N 94th St Unit 1102
- 14000 N 94th St Unit 3200
- 14000 N 94th St Unit 1037
- 8911 E Sutton Dr
- 14145 N 92nd St Unit 1084
