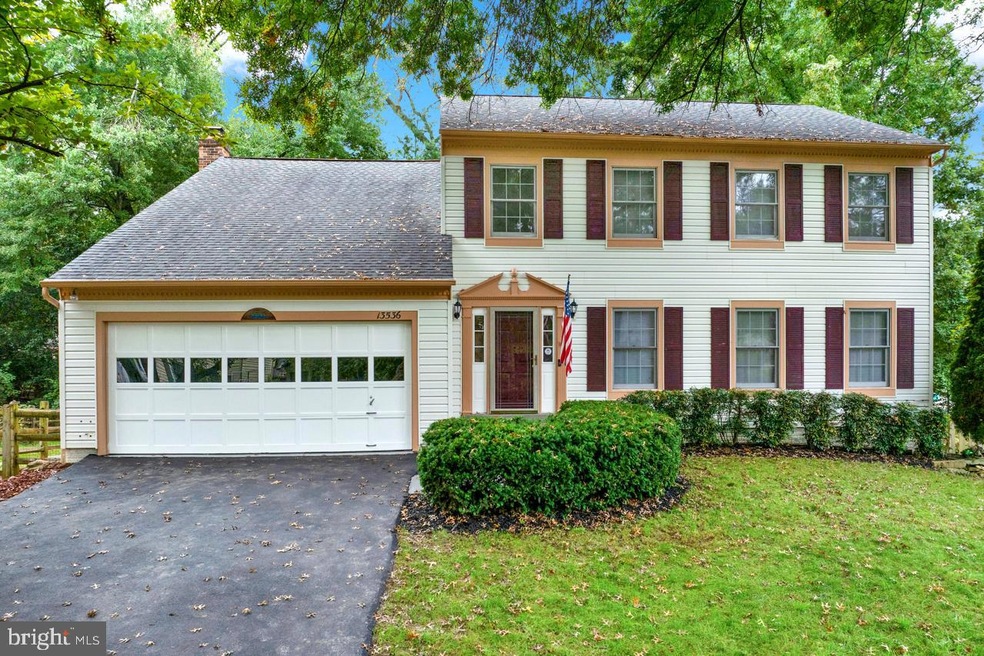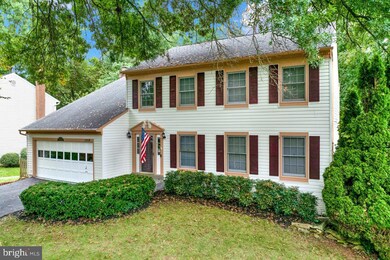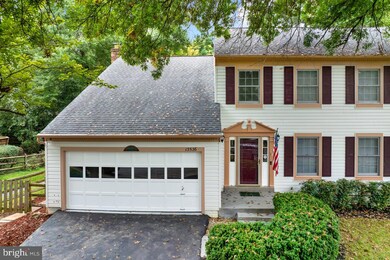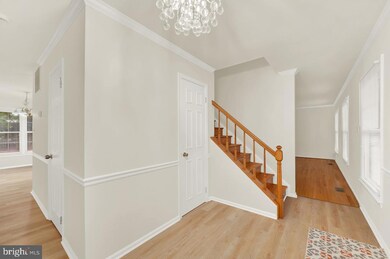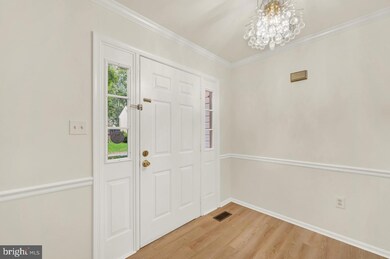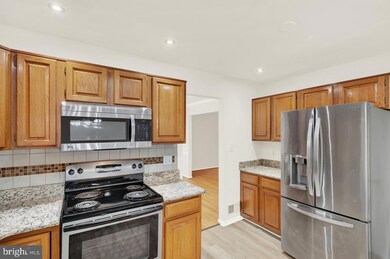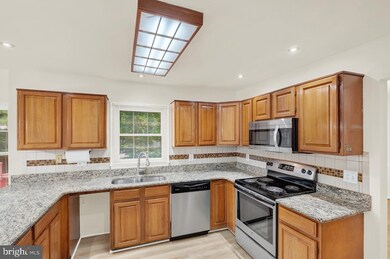
13536 Spinning Wheel Dr Germantown, MD 20874
Highlights
- Colonial Architecture
- Traditional Floor Plan
- Wood Flooring
- Dr. Martin Luther King, Jr. Middle School Rated A-
- Backs to Trees or Woods
- 1 Fireplace
About This Home
As of November 2024OPEN HOUSE ** Oct. 5 *Sat. 1-3 PM
Get ready to check out this amazing 4 Bed 4.5 bath colonial boasting over 3000 sq ft. of pure delight. Welcome Home Sweet Home - This gem has had many updates and work done over the years
This expansive and beautifully maintained home features large bedrooms perfect for a growing family. Key features include:
Kitchen: Gourmet kitchen with granite countertops, oak cabinets, stainless steel appliances, hardwood flooring, and backsplash. pantry and eat in area
Bedrooms: Spacious owner’s suite with a private bath featuring a soaking jacuzzi tub and separate shower. Generously-sized second guest suite with its own walk-in closet and bathroom. All bedrooms are large, providing plenty of space for comfort with new ceiling fans.
Living Spaces: Large family room with a wood-burning fireplace, formal living room, and a sitting room, all featuring gleaming hardwood floors.
Basement: Fully finished, walk-out basement perfect for entertaining or additional living space.
Outdoor: Fenced-in backyard with a .18-acre lot, a two-level deck, and a 2-car garage.
Recent Upgrades: Newer roof (2017), HVAC system (2017), hot water tank (2023), and all-new fresh paint.
Additional Features: Recessed lighting, a large foyer, and walk-in closets and premium above garage storage.
This home is perfect for those looking for both space and luxury. Don’t miss your chance to own this move-in ready gem !
Low HOA and close to shopping and commuter routes
Home Details
Home Type
- Single Family
Est. Annual Taxes
- $6,172
Year Built
- Built in 1985
Lot Details
- 7,841 Sq Ft Lot
- Open Space
- Backs To Open Common Area
- Wire Fence
- Level Lot
- Cleared Lot
- Backs to Trees or Woods
- Property is in very good condition
- Property is zoned TS
HOA Fees
- $54 Monthly HOA Fees
Parking
- 2 Car Attached Garage
- Garage Door Opener
- On-Street Parking
- Off-Street Parking
Home Design
- Colonial Architecture
- Brick Exterior Construction
- Poured Concrete
- Asphalt Roof
- Concrete Perimeter Foundation
Interior Spaces
- Property has 3 Levels
- Traditional Floor Plan
- 1 Fireplace
- Double Pane Windows
- Window Treatments
- Window Screens
- Entrance Foyer
- Family Room Off Kitchen
- Living Room
- Combination Kitchen and Dining Room
- Storm Doors
Kitchen
- Breakfast Room
- Eat-In Kitchen
- Stove
- Freezer
- Dishwasher
- Disposal
Flooring
- Wood
- Laminate
- Ceramic Tile
Bedrooms and Bathrooms
- 4 Bedrooms
- En-Suite Bathroom
Laundry
- Dryer
- Washer
Finished Basement
- Walk-Out Basement
- Basement Fills Entire Space Under The House
- Laundry in Basement
- Basement Windows
Utilities
- Central Air
- Heat Pump System
- Vented Exhaust Fan
- Underground Utilities
- 200+ Amp Service
- Electric Water Heater
- Municipal Trash
Listing and Financial Details
- Tax Lot 187
- Assessor Parcel Number 160202215758
Community Details
Overview
- Association fees include management, pool(s), snow removal, trash
- Churchill Town Sector HOA
- Churchill Town Sector Subdivision, The Cottonwood Floorplan
- Property Manager
Amenities
- Common Area
Recreation
- Community Pool
- Jogging Path
Map
Home Values in the Area
Average Home Value in this Area
Property History
| Date | Event | Price | Change | Sq Ft Price |
|---|---|---|---|---|
| 11/27/2024 11/27/24 | Sold | $645,000 | -2.3% | $205 / Sq Ft |
| 10/08/2024 10/08/24 | For Sale | $659,900 | 0.0% | $209 / Sq Ft |
| 10/06/2024 10/06/24 | Pending | -- | -- | -- |
| 10/03/2024 10/03/24 | For Sale | $659,900 | -- | $209 / Sq Ft |
Tax History
| Year | Tax Paid | Tax Assessment Tax Assessment Total Assessment is a certain percentage of the fair market value that is determined by local assessors to be the total taxable value of land and additions on the property. | Land | Improvement |
|---|---|---|---|---|
| 2024 | $6,172 | $497,300 | $155,500 | $341,800 |
| 2023 | $5,811 | $467,933 | $0 | $0 |
| 2022 | $5,247 | $438,567 | $0 | $0 |
| 2021 | $4,787 | $409,200 | $155,500 | $253,700 |
| 2020 | $4,787 | $403,933 | $0 | $0 |
| 2019 | $4,714 | $398,667 | $0 | $0 |
| 2018 | $4,655 | $393,400 | $155,500 | $237,900 |
| 2017 | $4,735 | $393,400 | $0 | $0 |
| 2016 | -- | $393,400 | $0 | $0 |
| 2015 | $3,810 | $397,000 | $0 | $0 |
| 2014 | $3,810 | $395,933 | $0 | $0 |
Mortgage History
| Date | Status | Loan Amount | Loan Type |
|---|---|---|---|
| Open | $574,378 | FHA | |
| Closed | $574,378 | FHA | |
| Previous Owner | $315,000 | Credit Line Revolving | |
| Previous Owner | $335,000 | Stand Alone Second | |
| Previous Owner | $397,000 | Stand Alone Second |
Deed History
| Date | Type | Sale Price | Title Company |
|---|---|---|---|
| Deed | $645,000 | Fidelity National Title | |
| Deed | $645,000 | Fidelity National Title | |
| Deed | $508,000 | -- | |
| Deed | $508,000 | -- | |
| Deed | -- | -- | |
| Deed | $242,500 | -- |
Similar Home in Germantown, MD
Source: Bright MLS
MLS Number: MDMC2150760
APN: 02-02215758
- 13 Burnt Woods Ct
- 13504 Anndyke Place
- 13613 Ambassador Dr
- 13606 Deerwater Dr
- 13627 Ambassador Dr
- 20408 Shore Harbour Dr Unit A
- 13141 Diamond Hill Dr
- 20412 Sunbright Ln
- 13201 Astoria Hill Ct Unit 13201
- 13106 Shadyside Ln
- 20635 Shadyside Way Unit 1037
- 13203 Astoria Hill Ct Unit 13203
- 20206 Waterside Dr
- 13000 Shadyside Ln
- 12815 Duck Pond Dr
- 20101 Lavender Place
- 20521 Golf Course Dr Unit 1707
- 20334 Beaconfield Terrace Unit 301
- 20325 Beaconfield Terrace Unit 1
- 20221 Shipley Terrace Unit 2-A-10
