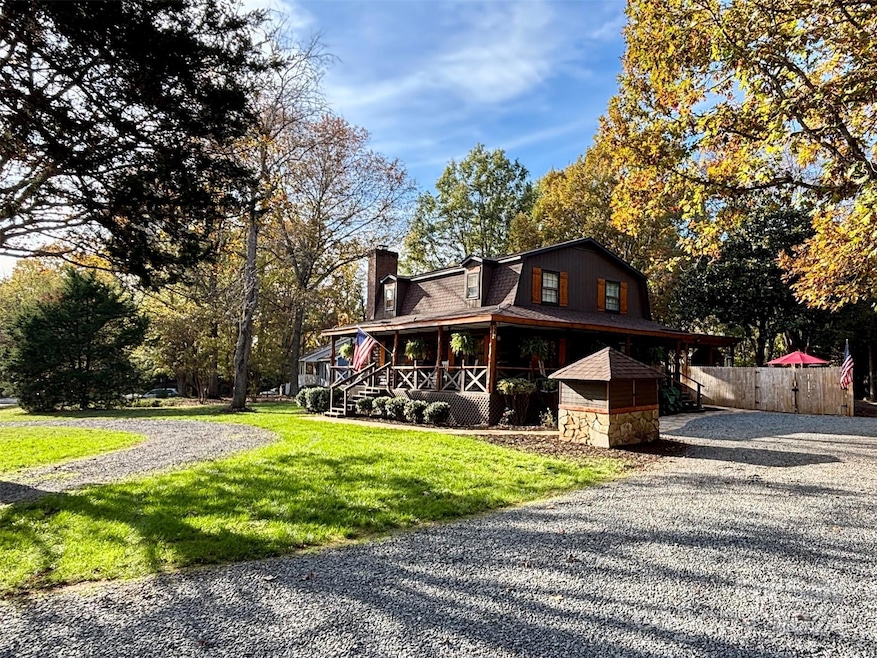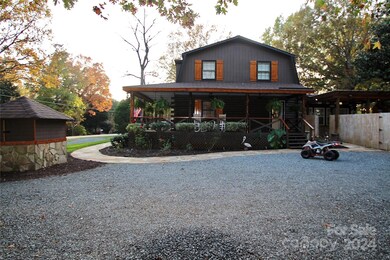
13538 Pine Harbor Rd Charlotte, NC 28278
Steele Creek NeighborhoodEstimated payment $3,524/month
Highlights
- Access To Lake
- RV Access or Parking
- Wooded Lot
- Spa
- Open Floorplan
- Wood Flooring
About This Home
BEAUTIFUL 4BR/2.5BA log cabin home with wrap around covered porch on almost half an acre with LAKE WYLIE ACCESS! Luxurious chef's kitchen, main level primary bedroom with en-suite bathroom, abundant family living/gathering spaces, gas wood stove, loft for office/flex space. This home boasts an AMAZING private/fenced entertainer's back yard including covered outdoor kitchen with built in SS gas grill, SS sink, beverage fridge, outdoor stone fireplace with built in Argentine Parrilla for next-level grilling, hardscape with built in fire pit and seating, outdoor dining/conversation spaces, large hot tub, lawn area, as well as a powered storage shed.This house offers the cozy feel of a rustic mountain home with modern updates.NEW roof in 2020, kitchen updated 2022, outdoor entertainment space completed 2023, new water heater 2024, bonus room split system 2022, new well pump 2024, last septic cleaning 2024. HOA private access to Lake Wylie, picnic area. Boat slip use is $300/yr addt'l fee.
Listing Agent
Lambert & Associates Brokerage Email: LakeWylieTodd@gmail.com License #283720
Home Details
Home Type
- Single Family
Est. Annual Taxes
- $2,782
Year Built
- Built in 1979
Lot Details
- Lot Dimensions are 196.33x201.34x134.20x125.60
- Front Green Space
- Privacy Fence
- Wood Fence
- Back Yard Fenced
- Level Lot
- Wooded Lot
- Property is zoned N1-C
HOA Fees
- $83 Monthly HOA Fees
Home Design
- Modern Architecture
- Rustic Architecture
- Cabin
- Wood Siding
- Stone Siding
- Log Siding
Interior Spaces
- 2-Story Property
- Open Floorplan
- Wired For Data
- Bar Fridge
- Insulated Windows
- Window Treatments
- French Doors
- Mud Room
- Living Room with Fireplace
- Crawl Space
- Home Security System
Kitchen
- Built-In Self-Cleaning Double Oven
- Electric Cooktop
- Range Hood
- Microwave
- Plumbed For Ice Maker
- Dishwasher
Flooring
- Wood
- Stone
- Tile
- Vinyl
Bedrooms and Bathrooms
Laundry
- Laundry Room
- Washer and Electric Dryer Hookup
Attic
- Attic Fan
- Pull Down Stairs to Attic
Parking
- Circular Driveway
- 10 Open Parking Spaces
- RV Access or Parking
Accessible Home Design
- Doors swing in
- More Than Two Accessible Exits
Outdoor Features
- Spa
- Access To Lake
- Wrap Around Porch
- Patio
- Outdoor Kitchen
- Fire Pit
- Separate Outdoor Workshop
- Shed
- Outdoor Gas Grill
Schools
- Winget Park Elementary School
- Kennedy Middle School
- Palisades High School
Farming
- Machine Shed
Utilities
- Central Heating and Cooling System
- Heat Pump System
- Heating System Uses Natural Gas
- Electric Water Heater
- Septic Tank
- Private Sewer
- Fiber Optics Available
- Cable TV Available
Listing and Financial Details
- Assessor Parcel Number 199-085-57
Community Details
Overview
- Pine Harbor Estates Subdivision
- Mandatory home owners association
Amenities
- Picnic Area
Recreation
- Recreation Facilities
- Water Sports
Map
Home Values in the Area
Average Home Value in this Area
Tax History
| Year | Tax Paid | Tax Assessment Tax Assessment Total Assessment is a certain percentage of the fair market value that is determined by local assessors to be the total taxable value of land and additions on the property. | Land | Improvement |
|---|---|---|---|---|
| 2023 | $2,782 | $397,300 | $55,500 | $341,800 |
| 2022 | $2,371 | $260,100 | $45,700 | $214,400 |
| 2021 | $2,315 | $260,100 | $45,700 | $214,400 |
| 2020 | $2,302 | $260,100 | $45,700 | $214,400 |
| 2019 | $2,275 | $260,100 | $45,700 | $214,400 |
| 2018 | $1,544 | $135,700 | $38,200 | $97,500 |
| 2017 | $1,531 | $135,700 | $38,200 | $97,500 |
| 2016 | $1,509 | $135,700 | $38,200 | $97,500 |
| 2015 | $1,492 | $135,700 | $38,200 | $97,500 |
| 2014 | $1,537 | $142,300 | $38,200 | $104,100 |
Property History
| Date | Event | Price | Change | Sq Ft Price |
|---|---|---|---|---|
| 01/23/2025 01/23/25 | Price Changed | $575,000 | -3.4% | $306 / Sq Ft |
| 11/25/2024 11/25/24 | For Sale | $595,000 | +46.9% | $317 / Sq Ft |
| 05/28/2021 05/28/21 | Sold | $405,000 | -- | $228 / Sq Ft |
| 04/27/2021 04/27/21 | Pending | -- | -- | -- |
Deed History
| Date | Type | Sale Price | Title Company |
|---|---|---|---|
| Warranty Deed | $405,000 | Lion Title Insurance | |
| Warranty Deed | $245,000 | Attorney | |
| Warranty Deed | $232,000 | None Available | |
| Warranty Deed | $179,000 | -- | |
| Interfamily Deed Transfer | -- | -- | |
| Interfamily Deed Transfer | -- | -- |
Mortgage History
| Date | Status | Loan Amount | Loan Type |
|---|---|---|---|
| Open | $15,262 | FHA | |
| Open | $362,598 | FHA | |
| Previous Owner | $232,750 | New Conventional | |
| Previous Owner | $210,900 | New Conventional | |
| Previous Owner | $220,400 | New Conventional | |
| Previous Owner | $13,260 | Unknown | |
| Previous Owner | $170,050 | Fannie Mae Freddie Mac | |
| Previous Owner | $35,000 | Credit Line Revolving | |
| Previous Owner | $60,000 | Stand Alone Refi Refinance Of Original Loan | |
| Closed | $39,900 | No Value Available |
Similar Homes in the area
Source: Canopy MLS (Canopy Realtor® Association)
MLS Number: 4203137
APN: 199-085-57
- 13424 Portside Ct
- 13817 Kings Carriage Ln
- 14106 Yachtsman Harbor Dr
- 13913 Queens Harbor Rd
- 14007 Point Lookout Rd
- 14613 Waterside Dr
- 14015 Point Lookout Rd
- 14021 Queens Harbor Rd
- 14522 Waterside Dr
- 14521 Waterside Dr
- 13701 Petworth Ct
- 13210 Kenworth Rd
- 10525 Green Heron Ct
- 13731 Petworth Ct
- 8720 Island Point Rd
- 10723 Green Heron Ct
- 11227 Whimbrel Ct
- 13725 Laughing Gull Dr
- 13215 Claysparrow Rd
- 9044 Island Point Rd






