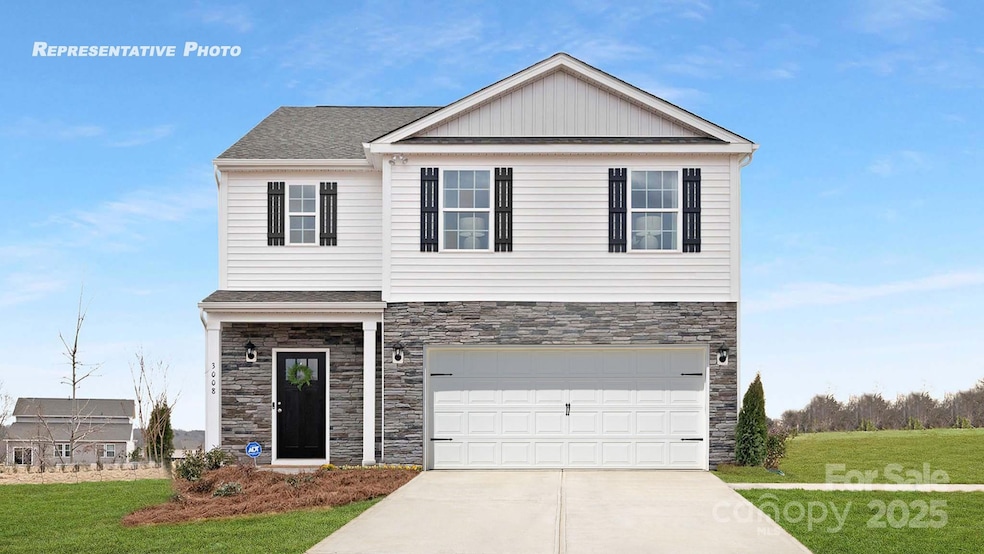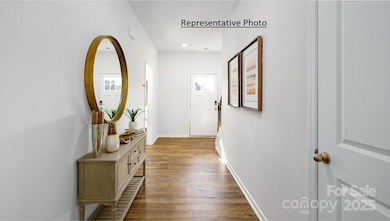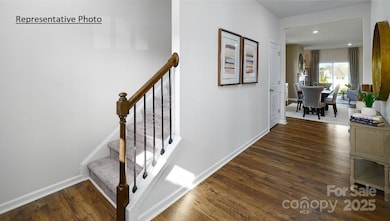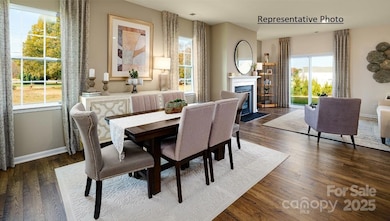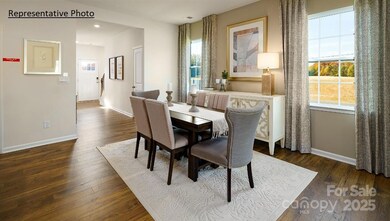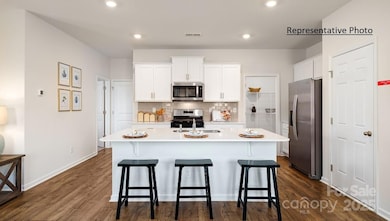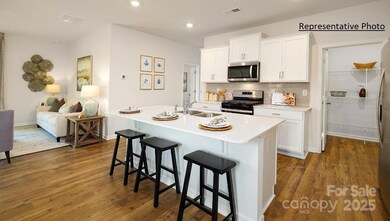
1354 37th Avenue Ln NE Hickory, NC 28601
Estimated payment $2,461/month
Highlights
- Under Construction
- 2 Car Attached Garage
- Laundry Room
- Clyde Campbell Elementary School Rated A-
- Patio
- Central Heating and Cooling System
About This Home
The Robie is spacious & modern two-story home. The home offers five bedrooms, three bathrooms, & two-car garage. Upon entering the home, you’ll be greeted by a foyer which invites you in the center of the home. At the heart of the home is a spacious living room & dining room that blends with the kitchen, creating an airy feel. The chef’s kitchen is equipped with modern appliances, ample cabinet space, walk-in pantry, & breakfast bar, perfect for cooking & casual dining. Adjacent to the kitchen is a bedroom, providing privacy and comfort. The home features a primary suite, complete with a walk-in closet & en suite bathroom featuring a shower with dual vanities. The additional three bathrooms are spacious & have access to a secondary bathroom. The loft offers a flexible space that can be used as a media room, playroom, or home gym. The laundry room completes the second floor. With its thoughtful design, spacious layout, & modern conveniences, the Robie is the perfect place for you.
Co-Listing Agent
DR Horton Inc Brokerage Email: mcwilhelm@drhorton.com License #213627
Home Details
Home Type
- Single Family
Year Built
- Built in 2025 | Under Construction
HOA Fees
- $98 Monthly HOA Fees
Parking
- 2 Car Attached Garage
Home Design
- Home is estimated to be completed on 6/30/25
- Slab Foundation
- Vinyl Siding
- Stone Veneer
Interior Spaces
- 2-Story Property
- Family Room with Fireplace
- Pull Down Stairs to Attic
Kitchen
- Electric Range
- Dishwasher
- Disposal
Bedrooms and Bathrooms
- 3 Full Bathrooms
Laundry
- Laundry Room
- Electric Dryer Hookup
Outdoor Features
- Patio
Schools
- Clyde Campbell Elementary School
- H.M. Arndt Middle School
- St. Stephens High School
Utilities
- Central Heating and Cooling System
- Electric Water Heater
Listing and Financial Details
- Assessor Parcel Number 71412861974
Community Details
Overview
- Cusick Association
- Built by DR Horton
- Falls At Hickory Subdivision, Robie J Floorplan
- Mandatory home owners association
Recreation
- Dog Park
Map
Home Values in the Area
Average Home Value in this Area
Property History
| Date | Event | Price | Change | Sq Ft Price |
|---|---|---|---|---|
| 03/26/2025 03/26/25 | Price Changed | $359,000 | -2.2% | $152 / Sq Ft |
| 01/27/2025 01/27/25 | For Sale | $367,140 | -- | $155 / Sq Ft |
Similar Homes in the area
Source: Canopy MLS (Canopy Realtor® Association)
MLS Number: 4217126
- 1358 37th Avenue Ln NE
- 1346 37th Avenue Ln NE
- 3736 13th St NE
- 3727 13th St NE
- 1314 37th Avenue Ln NE
- 1305 39th Avenue Place NE
- 1215 39th Ave NE
- 3924 13th St NE
- 3617 12th Street Dr NE
- 0 Kool Park Rd NE Unit CAR4202366
- 3755 11th St NE
- 3765 11th St NE
- 1511 35th Ave NE
- 3915 11th St NE
- 1353 33rd Avenue Dr NE
- 924 41st Avenue Dr NE
- 1618 33rd Ave NE Unit 1
- 3660 9th Street Dr NE
- 1358 37th Avenue Place NE
- 3815 10th St NE
