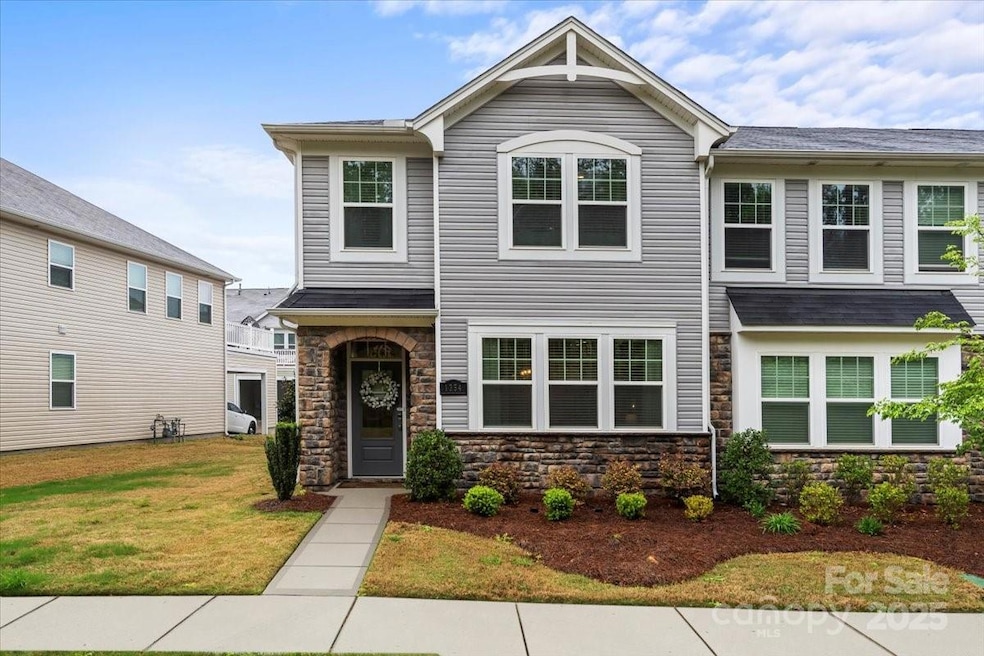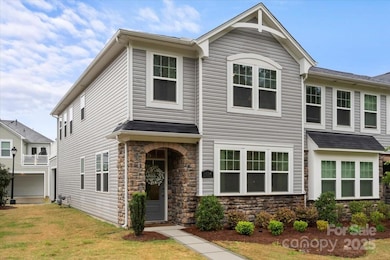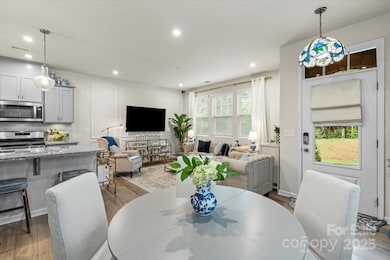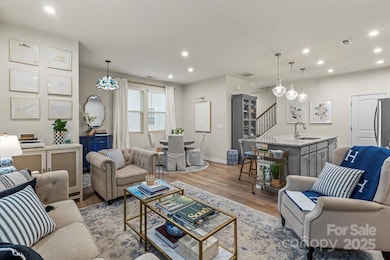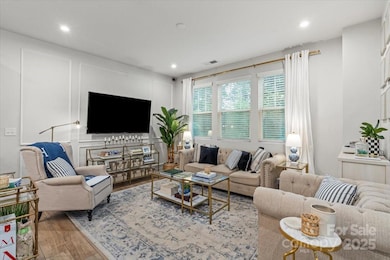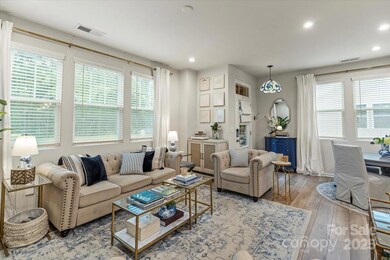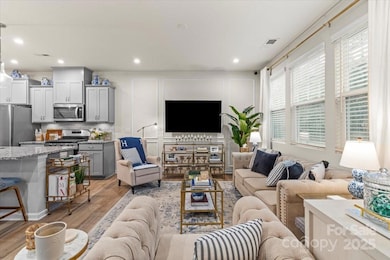
1354 Galloway Rd Charlotte, NC 28262
Mallard Creek-Withrow Downs NeighborhoodEstimated payment $2,580/month
Highlights
- Open Floorplan
- Mud Room
- Balcony
- End Unit
- Recreation Facilities
- 2 Car Attached Garage
About This Home
Highly sought after end unit in the desirable University area! This upgraded 3-bdrm, 2.5-bath home offers stylish modern living w/ an ideal floor plan for entertaining & everyday comfort. Enjoy a spacious rear load 2 car garage + covered carport & driveway parking. The 2nd story deck is perfect for relaxing or entertaining, accessible directly from the upstairs loft. The open concept main level features durable LVP flooring. The LR flows seamlessly into the dining area & kitchen w/ an oversized island (seating for 5), SS applnces, gas stove, tile backsplash & upgraded cabinetry. A walk-in pantry provides excellent storage along w/ addt'l space under the stairs. The spacious primary ste features a tray ceiling, lg walk-in closet & en-suite bath w/ a tiled shower & sep tub. 2 addt'l bdrms offer walk-in closets & the loft provides a flex space perfect for a home office, playroom or 2nd living area. Easy access to I-85, Concord Mills, restaurants & entertainment venues. Shows like a model!
Townhouse Details
Home Type
- Townhome
Est. Annual Taxes
- $2,689
Year Built
- Built in 2021
HOA Fees
- $207 Monthly HOA Fees
Parking
- 2 Car Attached Garage
- Attached Carport
- Rear-Facing Garage
- Driveway
Home Design
- Slab Foundation
- Stone Siding
- Vinyl Siding
Interior Spaces
- 2-Story Property
- Open Floorplan
- Ceiling Fan
- Insulated Windows
- Mud Room
- Vinyl Flooring
- Pull Down Stairs to Attic
Kitchen
- Gas Range
- Microwave
- Plumbed For Ice Maker
- Dishwasher
- Kitchen Island
- Disposal
Bedrooms and Bathrooms
- 3 Bedrooms
- Walk-In Closet
- Garden Bath
Schools
- Mallard Creek Elementary School
- Ridge Road Middle School
- Mallard Creek High School
Utilities
- Forced Air Heating and Cooling System
- Vented Exhaust Fan
- Heating System Uses Natural Gas
- Electric Water Heater
- Cable TV Available
Additional Features
- Balcony
- End Unit
Listing and Financial Details
- Assessor Parcel Number 029-025-17
Community Details
Overview
- Associa Carolinas Association, Phone Number (704) 944-8181
- Galloway Park Condos
- Galloway Park Subdivision
- Mandatory home owners association
Recreation
- Recreation Facilities
Map
Home Values in the Area
Average Home Value in this Area
Tax History
| Year | Tax Paid | Tax Assessment Tax Assessment Total Assessment is a certain percentage of the fair market value that is determined by local assessors to be the total taxable value of land and additions on the property. | Land | Improvement |
|---|---|---|---|---|
| 2023 | $2,689 | $348,600 | $95,000 | $253,600 |
| 2022 | $999 | $103,500 | $65,000 | $38,500 |
| 2021 | $627 | $65,000 | $65,000 | $0 |
Property History
| Date | Event | Price | Change | Sq Ft Price |
|---|---|---|---|---|
| 04/08/2025 04/08/25 | For Sale | $385,000 | -- | $209 / Sq Ft |
Deed History
| Date | Type | Sale Price | Title Company |
|---|---|---|---|
| Special Warranty Deed | -- | Costner Law Office Pllc |
Mortgage History
| Date | Status | Loan Amount | Loan Type |
|---|---|---|---|
| Open | $333,461 | FHA |
Similar Homes in the area
Source: Canopy MLS (Canopy Realtor® Association)
MLS Number: 4243733
APN: 029-025-17
- 1354 Galloway Rd
- 1342 Galloway Rd Unit 132
- 1412 Galloway Rd
- 1348 Southern Sugar Dr
- 1224 Bershire Ln Unit 12
- 1043 Boxelder Ln
- 13603 Whitebark Ct
- 1726 Sanridge Wind Ln Unit 73
- 1730 Sanridge Wind Ln
- 1522 Ladora Dr
- 11023 Alnwick Ct
- 2113 Bayou Trace Dr Unit Lot 12
- 2029 Bayou Trace Dr Unit Lot 6
- 2109 Bayou Trace Dr Unit Lot 11
- 2105 Bayou Trace Dr Unit Lot 10
- 5004 Rill Ct Unit 37
- 4007 Bourne Ct Unit Lot 42
- 4003 Bourne Ct Unit Lot 41
- 1917 Galloway Rd Unit Lot 48
- 1909 Galloway Rd Unit Lot 46
