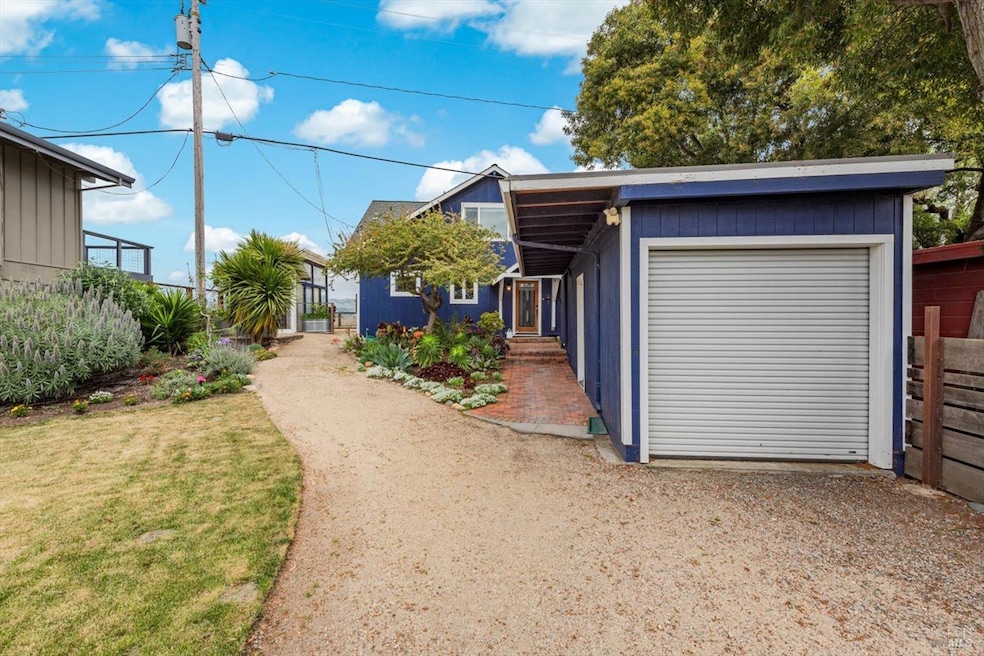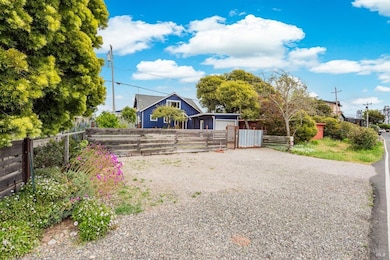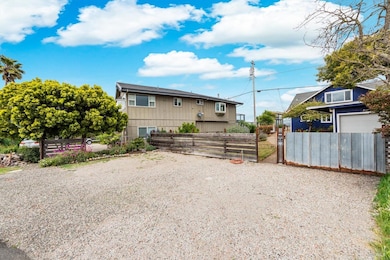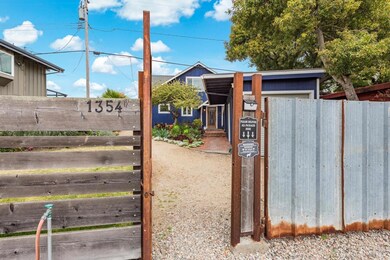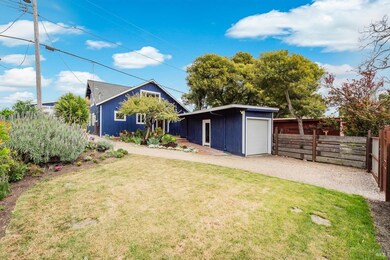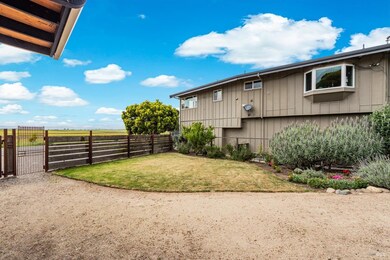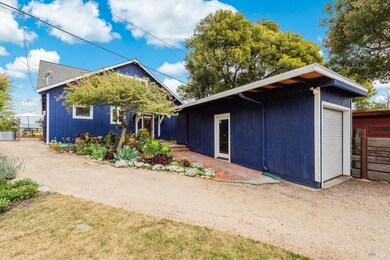
Estimated payment $5,902/month
Highlights
- Marina View
- Greenhouse
- Wood Burning Stove
- River Access
- Solar Power System
- Bamboo Flooring
About This Home
Welcome to 1354 Milton Road, a charming residence nestled in the Carneros region of Napa. This inviting home offers two bedrooms and two bathrooms, providing a comfortable and functional living space. The property boasts a front yard with mature landscaping, large succulents, and raised garden beds, perfect for gardening enthusiasts. A greenhouse complements the outdoor amenities, while the deck offers stunning views of the Napa River and Brazos Train Bridge. Inside, bamboo floors extend throughout the living area and bedrooms, creating a warm and natural ambiance. The updated primary bathroom features a walk-in shower, tile floors and a large vanity, enhancing the modern appeal. Kitchen overlooks the deck and river, ensuring a delightful culinary experience. A wood stove adjacent to the dining area adds a cozy touch to the home. An upstairs bonus room faces west, offering views of the wetlands and cow pasture, providing a serene backdrop. This property includes a detached single-car garage and a water filtration system, alongside solar panels for energy efficiency. Four split units throughout the house ensure optimal climate control. Enjoy the local wildlife and the tranquil surroundings of this unique location. Picturesque landscapes surround this wonderful property!
Home Details
Home Type
- Single Family
Est. Annual Taxes
- $8,865
Year Built
- Built in 1950
Parking
- 1 Car Detached Garage
Property Views
- Marina
- River
- Bridge
Home Design
- Composition Roof
Interior Spaces
- 1,086 Sq Ft Home
- 2-Story Property
- Wood Burning Stove
- Bonus Room
- Bamboo Flooring
Kitchen
- Free-Standing Electric Oven
- Dishwasher
Bedrooms and Bathrooms
- 2 Bedrooms
- Main Floor Bedroom
- Bathroom on Main Level
- 2 Full Bathrooms
Laundry
- Laundry Room
- Electric Dryer Hookup
Home Security
- Video Cameras
- Carbon Monoxide Detectors
- Fire and Smoke Detector
Outdoor Features
- River Access
- Greenhouse
Utilities
- Heat Pump System
- Private Water Source
- Shared Well
- Electric Water Heater
- Shared Septic
- Internet Available
Additional Features
- Solar Power System
- 5,868 Sq Ft Lot
Listing and Financial Details
- Assessor Parcel Number 047-350-025-000
Map
Home Values in the Area
Average Home Value in this Area
Tax History
| Year | Tax Paid | Tax Assessment Tax Assessment Total Assessment is a certain percentage of the fair market value that is determined by local assessors to be the total taxable value of land and additions on the property. | Land | Improvement |
|---|---|---|---|---|
| 2023 | $8,865 | $633,682 | $329,222 | $304,460 |
| 2022 | $8,533 | $621,258 | $322,767 | $298,491 |
| 2021 | $8,381 | $609,078 | $316,439 | $292,639 |
| 2020 | $8,281 | $602,834 | $313,195 | $289,639 |
| 2019 | $8,111 | $591,014 | $307,054 | $283,960 |
| 2018 | $7,703 | $579,427 | $301,034 | $278,393 |
| 2017 | $7,599 | $568,067 | $295,132 | $272,935 |
| 2016 | $7,536 | $556,930 | $289,346 | $267,584 |
| 2015 | $4,456 | $307,062 | $153,374 | $153,688 |
| 2014 | $4,408 | $301,048 | $150,370 | $150,678 |
Property History
| Date | Event | Price | Change | Sq Ft Price |
|---|---|---|---|---|
| 04/16/2025 04/16/25 | For Sale | $925,000 | -- | $852 / Sq Ft |
Deed History
| Date | Type | Sale Price | Title Company |
|---|---|---|---|
| Grant Deed | -- | None Listed On Document | |
| Grant Deed | $549,000 | Old Republic Title Company | |
| Interfamily Deed Transfer | -- | Accommodation | |
| Interfamily Deed Transfer | -- | Lsi Title Company | |
| Interfamily Deed Transfer | -- | None Available | |
| Interfamily Deed Transfer | -- | Old Republic Title Company | |
| Interfamily Deed Transfer | -- | -- | |
| Interfamily Deed Transfer | -- | First American Title Co | |
| Interfamily Deed Transfer | -- | -- | |
| Interfamily Deed Transfer | -- | -- | |
| Gift Deed | -- | Chicago Title Co | |
| Grant Deed | $240,000 | Chicago Title Co | |
| Grant Deed | $315,000 | Fidelity National Title |
Mortgage History
| Date | Status | Loan Amount | Loan Type |
|---|---|---|---|
| Previous Owner | $359,000 | New Conventional | |
| Previous Owner | $400,000 | New Conventional | |
| Previous Owner | $218,000 | New Conventional | |
| Previous Owner | $255,000 | Purchase Money Mortgage | |
| Previous Owner | $190,500 | No Value Available | |
| Previous Owner | $100,000 | Credit Line Revolving | |
| Previous Owner | $162,000 | No Value Available | |
| Previous Owner | $255,000 | No Value Available | |
| Closed | $30,000 | No Value Available |
Similar Homes in Napa, CA
Source: Bay Area Real Estate Information Services (BAREIS)
MLS Number: 325032578
APN: 047-350-025
- 1708 Milton Rd
- 1720 Milton Rd
- 1916 Milton Rd
- 3061 Cuttings Wharf Rd
- 2141 Cuttings Wharf Rd
- 110 Vintners Ct
- 204 Auberge Path
- 206 Auberge Path Unit 11
- 2050 Cuttings Wharf Rd
- 1748 Los Carneros Ave
- 306 Vine Row Ct
- 1401 Stanly Ln Unit 1C
- 1421 Stanly Ln Unit 10A
- 1000 Stanly Ln
- 1100 Stanly Ln
- 0 Lanza Dr Unit 324059750
- 1698 D St
- 130 Dodd Ct
- 0 Highway 12 Unit 324023386
- 1916 N Kelly Rd
