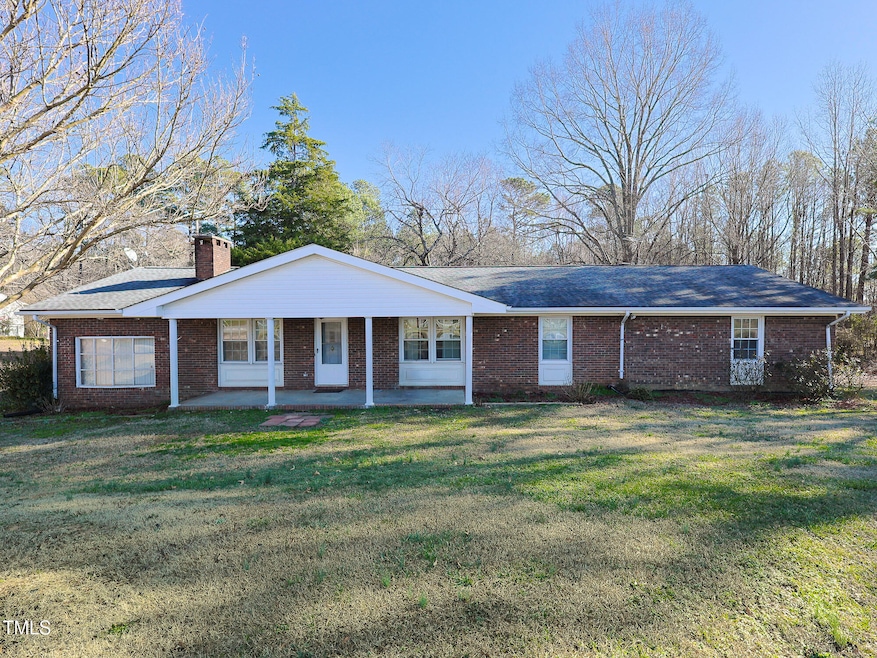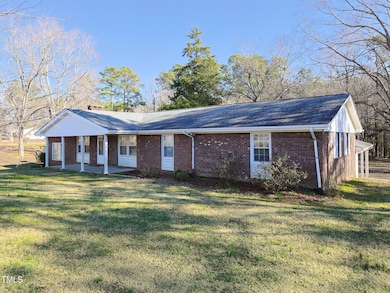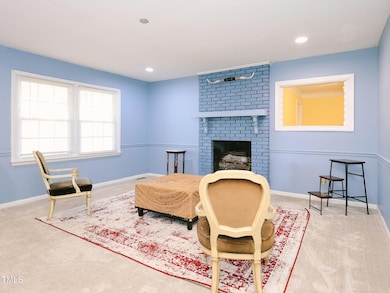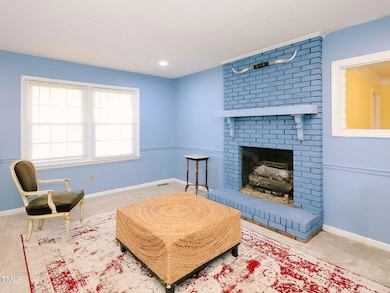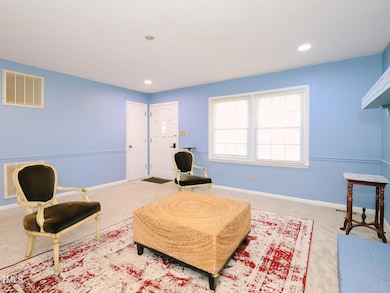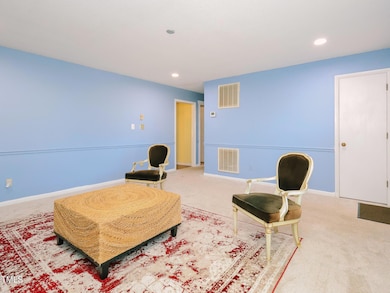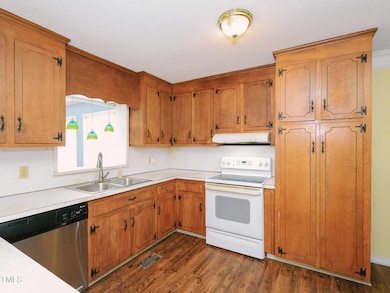
1354 Mudham Rd Wendell, NC 27591
O'Neals NeighborhoodEstimated payment $2,101/month
Highlights
- Recreation Room
- 2 Fireplaces
- No HOA
- Archer Lodge Middle School Rated A-
- Sun or Florida Room
- Home Office
About This Home
Over 3000 sq ft home on 1.01 acre located near the quaint towns of Wendell and Zebulon. Property is located outside the city but convenient to shopping, dining etc. 4-bedroom, 2 1/2-bath home features a spacious living area with lots of natural light. Wired shed is perfect to keep outside pups out of the elements or could even be used for extra storage. Fenced in dog run surrounds shed. Recreation room with fireplace and half bath in finished basement. Roof replaced in last 6 years. Septic system replaced recently also. Both full bathrooms have been updated by sellers. Sellers replaced carpet.
Home Details
Home Type
- Single Family
Est. Annual Taxes
- $1,758
Year Built
- Built in 1970
Lot Details
- 1.01 Acre Lot
- Property fronts a state road
Home Design
- Brick Exterior Construction
- Brick Foundation
- Shingle Roof
- Vinyl Siding
- Lead Paint Disclosure
Interior Spaces
- 1-Story Property
- Ceiling Fan
- 2 Fireplaces
- Wood Burning Fireplace
- Propane Fireplace
- Living Room
- Combination Kitchen and Dining Room
- Home Office
- Recreation Room
- Sun or Florida Room
Kitchen
- Built-In Electric Range
- Dishwasher
Flooring
- Carpet
- Vinyl
Bedrooms and Bathrooms
- 4 Bedrooms
- Walk-In Closet
- Private Water Closet
- Soaking Tub
- Bathtub with Shower
- Walk-in Shower
Laundry
- Laundry in Hall
- Laundry on main level
- Washer and Electric Dryer Hookup
Attic
- Attic Floors
- Pull Down Stairs to Attic
Finished Basement
- Heated Basement
- Exterior Basement Entry
- Sump Pump
- Crawl Space
Parking
- 7 Parking Spaces
- 2 Carport Spaces
- No Garage
- Gravel Driveway
- 5 Open Parking Spaces
Schools
- Corinth Holder Elementary School
- Archer Lodge Middle School
- Corinth Holder High School
Utilities
- Central Air
- Heating Available
- Electric Water Heater
- Septic Tank
Community Details
- No Home Owners Association
Listing and Financial Details
- Assessor Parcel Number 11L01025A
Map
Home Values in the Area
Average Home Value in this Area
Tax History
| Year | Tax Paid | Tax Assessment Tax Assessment Total Assessment is a certain percentage of the fair market value that is determined by local assessors to be the total taxable value of land and additions on the property. | Land | Improvement |
|---|---|---|---|---|
| 2024 | $1,548 | $191,130 | $24,240 | $166,890 |
| 2023 | $1,532 | $191,370 | $24,480 | $166,890 |
| 2022 | $1,608 | $191,370 | $24,480 | $166,890 |
| 2021 | $1,608 | $191,370 | $24,480 | $166,890 |
| 2020 | $1,647 | $191,370 | $24,480 | $166,890 |
| 2019 | $1,647 | $191,370 | $24,480 | $166,890 |
| 2018 | $0 | $160,730 | $22,440 | $138,290 |
| 2017 | $1,416 | $160,730 | $22,440 | $138,290 |
| 2016 | $1,416 | $160,730 | $22,440 | $138,290 |
| 2015 | $1,417 | $160,730 | $22,440 | $138,290 |
| 2014 | $1,417 | $160,730 | $22,440 | $138,290 |
Property History
| Date | Event | Price | Change | Sq Ft Price |
|---|---|---|---|---|
| 03/17/2025 03/17/25 | For Sale | $350,000 | 0.0% | $110 / Sq Ft |
| 03/12/2025 03/12/25 | Off Market | $350,000 | -- | -- |
| 03/01/2025 03/01/25 | For Sale | $350,000 | 0.0% | $110 / Sq Ft |
| 02/03/2025 02/03/25 | Pending | -- | -- | -- |
| 01/12/2025 01/12/25 | Price Changed | $350,000 | -4.1% | $110 / Sq Ft |
| 01/03/2025 01/03/25 | For Sale | $365,000 | +17.0% | $114 / Sq Ft |
| 08/17/2023 08/17/23 | Sold | $312,000 | -4.3% | $98 / Sq Ft |
| 07/08/2023 07/08/23 | Pending | -- | -- | -- |
| 07/05/2023 07/05/23 | For Sale | $326,000 | -- | $102 / Sq Ft |
Deed History
| Date | Type | Sale Price | Title Company |
|---|---|---|---|
| Warranty Deed | $312,000 | None Listed On Document |
Mortgage History
| Date | Status | Loan Amount | Loan Type |
|---|---|---|---|
| Open | $306,348 | FHA |
Similar Homes in the area
Source: Doorify MLS
MLS Number: 10069148
APN: 11L01025A
- 189 Rye Way
- 214 Rye Way
- 280 Springtooth Dr
- 295 Springtooth Dr
- 313 Springtooth Dr
- 2490 Earpsboro Rd
- 371 Springtooth Dr
- 394 Springtooth Dr
- 389 Springtooth Dr
- 414 Springtooth Dr
- 432 Springtooth Dr
- 450 Springtooth Dr
- 472 Springtooth Dr
- 234 Danube Dr
- 95 Tigris Ct
- 209 Danube Dr
- 30 Seahawk Way
- 129 Tigris Ct
- 243 Danube Dr
- 151 Tigris Ct
