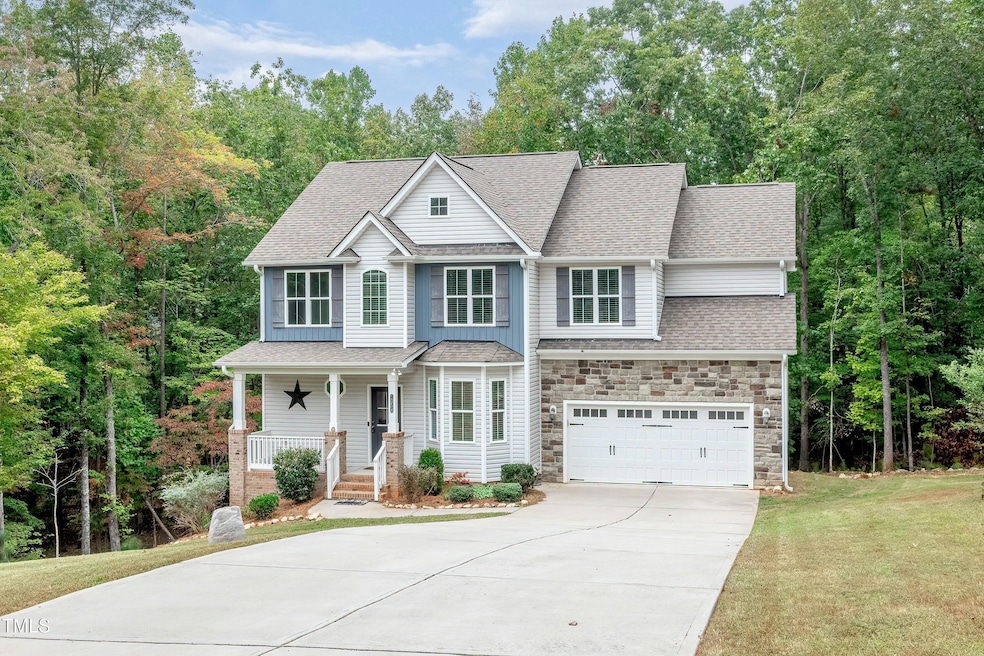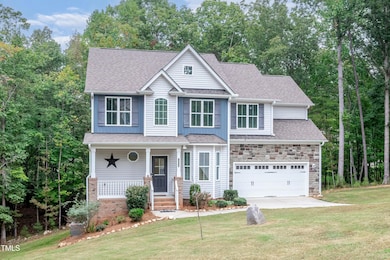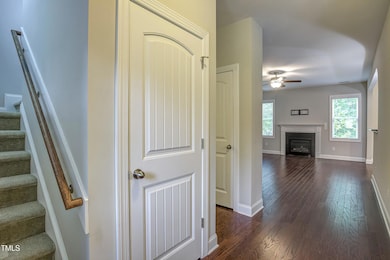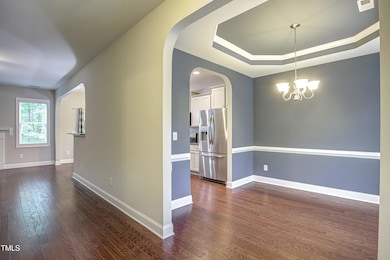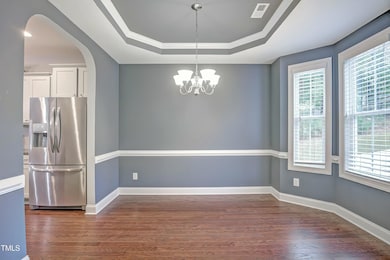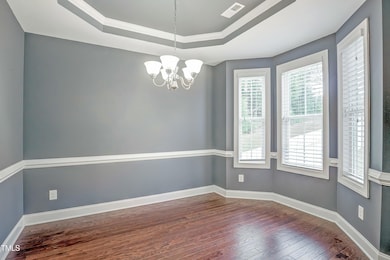
1354 Red Bud Ct Wake Forest, NC 27587
Estimated payment $2,824/month
Highlights
- Open Floorplan
- Wooded Lot
- Wood Flooring
- Private Lot
- Traditional Architecture
- Granite Countertops
About This Home
Welcome to your new home situated in a serene cul-de-sac! This stunning property offers 4 bedrooms, 2.5 bathrooms, and spans 2,174 square feet of thoughtfully designed living space. Set on a generous 1.8-acre lot, you'll enjoy unrivaled privacy and room to roam.
Step inside to discover beautiful hardwood flooring throughout main level, providing a warm and inviting atmosphere. Cozy up by the fireplace during chilly evenings and create unforgettable moments with family and friends. The primary suite features a luxurious walk-in closet, offering ample storage for your wardrobe essentials. Enjoy 3 additional bedrooms and guest bathroom, all on the 2nd level.
Convenience is key with a spacious 2-car garage, providing plenty of room for vehicles and additional storage. This home is a harmonious blend of comfort and space, perfect for those looking to settle in a peaceful community. Don't miss your chance to make this exceptional house your forever home!
Home Details
Home Type
- Single Family
Est. Annual Taxes
- $3,816
Year Built
- Built in 2018
Lot Details
- 1.83 Acre Lot
- Cul-De-Sac
- Private Lot
- Wooded Lot
Parking
- 2 Car Attached Garage
- Garage Door Opener
- Private Driveway
Home Design
- Traditional Architecture
- Brick or Stone Mason
- Pillar, Post or Pier Foundation
- Permanent Foundation
- Shingle Roof
- Vinyl Siding
- Stone
Interior Spaces
- 2,174 Sq Ft Home
- 2-Story Property
- Open Floorplan
- Smooth Ceilings
- Ceiling Fan
- Fireplace
- Living Room
- Breakfast Room
- Dining Room
- Storage
- Basement
- Crawl Space
- Pull Down Stairs to Attic
- Smart Thermostat
Kitchen
- Gas Range
- Microwave
- Ice Maker
- Dishwasher
- Stainless Steel Appliances
- Granite Countertops
Flooring
- Wood
- Carpet
- Tile
Bedrooms and Bathrooms
- 4 Bedrooms
- Walk-In Closet
- Double Vanity
- Private Water Closet
- Separate Shower in Primary Bathroom
- Walk-in Shower
Laundry
- Laundry Room
- Laundry in Hall
- Laundry on upper level
- Washer and Electric Dryer Hookup
Outdoor Features
- Covered patio or porch
Schools
- Tar River Elementary School
- Hawley Middle School
- S Granville High School
Utilities
- Forced Air Zoned Heating and Cooling System
- Heating System Uses Natural Gas
- Private Water Source
- Well
- Gas Water Heater
- Septic Tank
Community Details
- No Home Owners Association
- New Forest Subdivision
Listing and Financial Details
- Assessor Parcel Number 182500521982
Map
Home Values in the Area
Average Home Value in this Area
Tax History
| Year | Tax Paid | Tax Assessment Tax Assessment Total Assessment is a certain percentage of the fair market value that is determined by local assessors to be the total taxable value of land and additions on the property. | Land | Improvement |
|---|---|---|---|---|
| 2024 | $2,500 | $531,891 | $52,000 | $479,891 |
| 2023 | $2,538 | $267,545 | $37,500 | $230,045 |
| 2022 | $2,517 | $267,545 | $37,500 | $230,045 |
| 2021 | $2,342 | $267,545 | $37,500 | $230,045 |
| 2020 | $2,342 | $267,545 | $37,500 | $230,045 |
| 2019 | $2,342 | $267,545 | $37,500 | $230,045 |
| 2018 | $277 | $31,875 | $31,875 | $0 |
Property History
| Date | Event | Price | Change | Sq Ft Price |
|---|---|---|---|---|
| 04/03/2025 04/03/25 | Price Changed | $449,000 | -2.2% | $207 / Sq Ft |
| 03/17/2025 03/17/25 | Price Changed | $459,000 | -2.3% | $211 / Sq Ft |
| 03/01/2025 03/01/25 | For Sale | $470,000 | -- | $216 / Sq Ft |
Deed History
| Date | Type | Sale Price | Title Company |
|---|---|---|---|
| Warranty Deed | $3,300 | None Available | |
| Interfamily Deed Transfer | -- | Servicelink | |
| Warranty Deed | $262,500 | None Available |
Mortgage History
| Date | Status | Loan Amount | Loan Type |
|---|---|---|---|
| Open | $297,000 | New Conventional | |
| Previous Owner | $242,300 | New Conventional | |
| Previous Owner | $242,400 | New Conventional |
Similar Homes in Wake Forest, NC
Source: Doorify MLS
MLS Number: 10079451
APN: 182500521982
- 3638 Pine Needles Dr
- 3601 River Watch Ln
- 3400 River Manor Ct
- 3805 Watermark Dr
- 1763 River Club Way
- 1503 Anterra Dr
- 1226 Woodland Church Rd
- 1198 Rogers Farm Rd
- 1196 Smith Creek Way
- 1726 River Club Way
- 3581 Boulder Ct
- 1154 Smith Creek Way
- 1726 Rapids Ct
- 1710 Eddy Ct
- 3803 Dr
- 1403 Cottondale Ln
- 4045 Hillside Dr
- 4330 Medicus Ln
- 3679 Rodinson Ln
- 3220 Brassfield Rd
