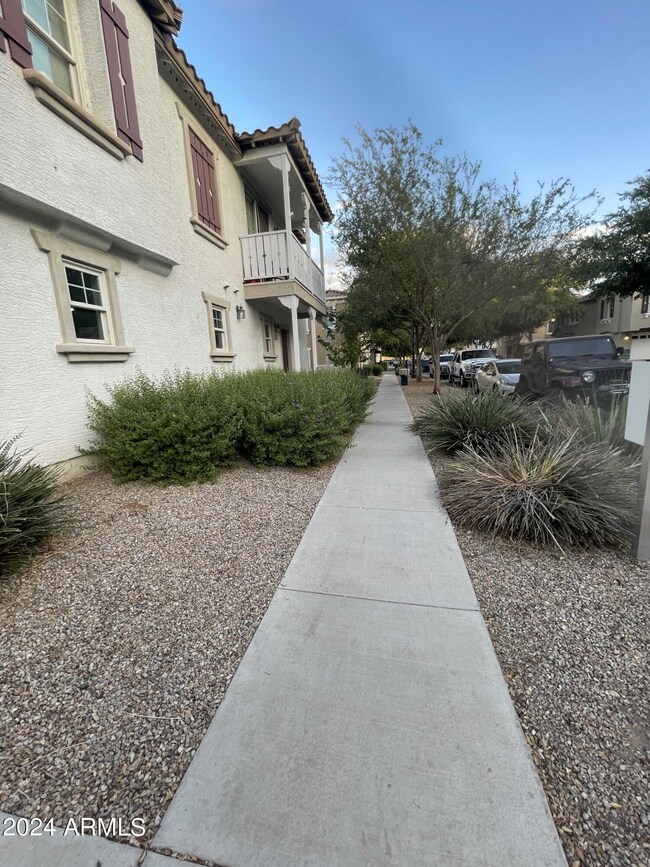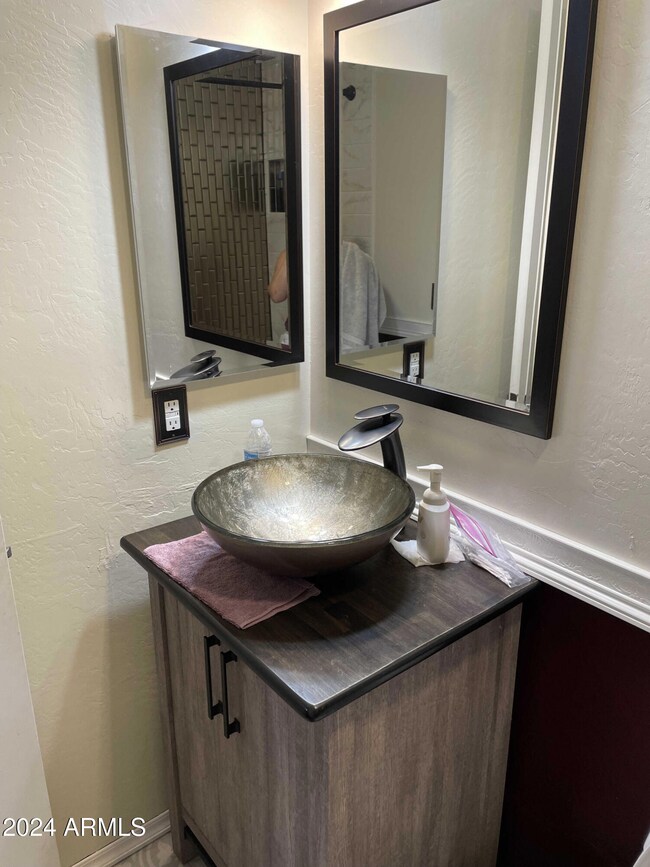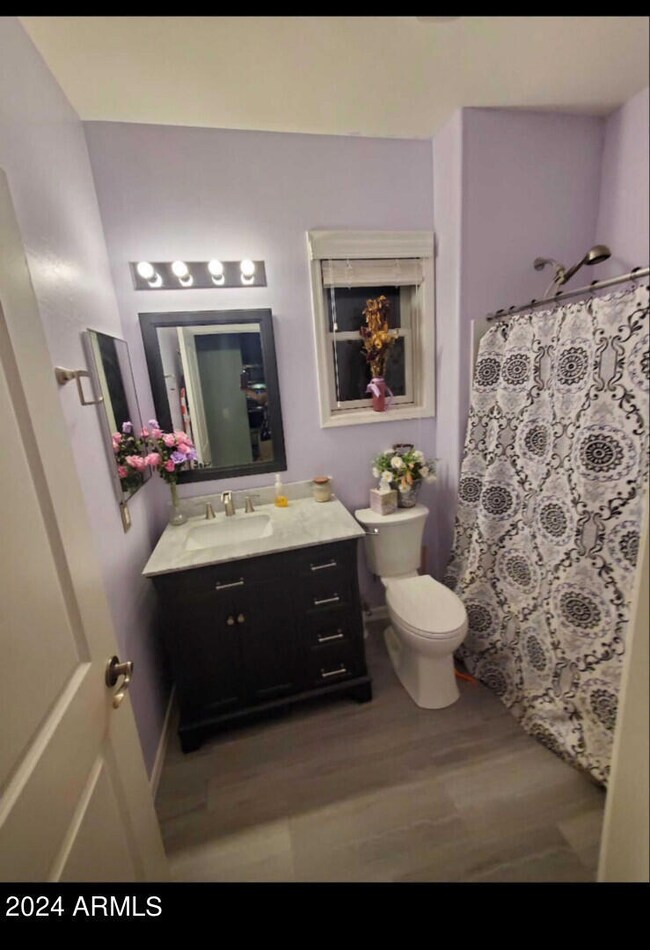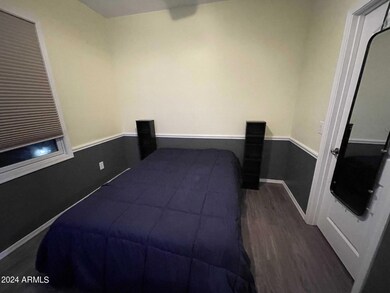
1354 S Sabino Dr Unit 366 Gilbert, AZ 85296
Morrison Ranch NeighborhoodHighlights
- Private Pool
- Granite Countertops
- Balcony
- Gateway Pointe Elementary School Rated A-
- Sport Court
- 2 Car Direct Access Garage
About This Home
As of January 2025Come drive thru The Garden's community and see why this is one of the most sought after communities. Three sparkling pools, multiple playgrounds and ball courts, and amazing access to biking/walking trails. Motivated seller must part with their updated smart home due to single level home need for health reasons, so selling as is. Many updates completed or started. Solid surface flooring in all living areas easy to maintain. New pet friendly carpet on stairs. This home plan is a FAVORITE in the Gardens with both lower porch and upper balcony providing space for holiday decor and sipping coffee or curling up with a good book on your patio furniture. Must see deluxe upgraded spa-like master bath on main level. Kitchen/dining/great-room, pantry, full bath and 2 additional bedrooms upstairs. EV Charge Outlet in garage and SmartHome features include led lights, ceiling fans, garage door with camera and remote delivery access for amazon drops, nest thermostat and keyless main entry door lock. Custom paint in most rooms including focus walls. Casing trim around all windows adds class and energy efficiency with Low-E swing inside to clean windows. Kitchen has newer fingerprint resistant stainless appliances, and LG stacked washer and dryer convey leaving plenty of space for upright freezer. Enjoy EASY COMMUTES, 2 min to the 202, just 7 min to Hwy 60, under 5 min to Gateway Towne Center Shops and under 10 min to Santan Shopping Center. Walking distance to local schools. No yard work to do, the HOA does all. $3000 paint/trim concession at close with acceptable offer (pick your colors!) Bring all offers seller will counter if necessary.
Home Details
Home Type
- Single Family
Est. Annual Taxes
- $945
Year Built
- Built in 2007
Lot Details
- 838 Sq Ft Lot
HOA Fees
- $163 Monthly HOA Fees
Parking
- 2 Car Direct Access Garage
- Garage Door Opener
Home Design
- Wood Frame Construction
- Tile Roof
- Stucco
Interior Spaces
- 1,250 Sq Ft Home
- 2-Story Property
- Ceiling Fan
Kitchen
- Breakfast Bar
- Built-In Microwave
- Granite Countertops
Flooring
- Laminate
- Tile
Bedrooms and Bathrooms
- 3 Bedrooms
- 2 Bathrooms
Pool
- Private Pool
- Fence Around Pool
Outdoor Features
- Balcony
- Patio
- Playground
Schools
- Higley Traditional Academy Elementary School
- Cooley Middle School
- Williams Field High School
Utilities
- Refrigerated Cooling System
- Heating unit installed on the ceiling
Listing and Financial Details
- Tax Lot 366
- Assessor Parcel Number 304-29-929
Community Details
Overview
- Association fees include ground maintenance, street maintenance, front yard maint, maintenance exterior
- Focus HOA Management Association, Phone Number (602) 635-9777
- Realmanage Llc Association, Phone Number (866) 473-2573
- Association Phone (866) 473-2573
- Gardens Parcel 5 Condominium Amd Subdivision
Recreation
- Sport Court
Map
Home Values in the Area
Average Home Value in this Area
Property History
| Date | Event | Price | Change | Sq Ft Price |
|---|---|---|---|---|
| 01/31/2025 01/31/25 | Sold | $360,000 | -7.2% | $288 / Sq Ft |
| 12/24/2024 12/24/24 | Pending | -- | -- | -- |
| 12/08/2024 12/08/24 | Price Changed | $387,770 | -2.5% | $310 / Sq Ft |
| 10/18/2024 10/18/24 | For Sale | $397,770 | +121.0% | $318 / Sq Ft |
| 09/23/2016 09/23/16 | Sold | $180,000 | +2.9% | $147 / Sq Ft |
| 09/23/2016 09/23/16 | For Sale | $175,000 | 0.0% | $143 / Sq Ft |
| 09/23/2016 09/23/16 | Price Changed | $175,000 | 0.0% | $143 / Sq Ft |
| 05/09/2016 05/09/16 | Pending | -- | -- | -- |
| 05/07/2016 05/07/16 | Pending | -- | -- | -- |
| 04/25/2016 04/25/16 | For Sale | $175,000 | -- | $143 / Sq Ft |
Tax History
| Year | Tax Paid | Tax Assessment Tax Assessment Total Assessment is a certain percentage of the fair market value that is determined by local assessors to be the total taxable value of land and additions on the property. | Land | Improvement |
|---|---|---|---|---|
| 2025 | $949 | $12,135 | -- | -- |
| 2024 | $954 | $11,557 | -- | -- |
| 2023 | $954 | $24,510 | $4,900 | $19,610 |
| 2022 | $912 | $19,760 | $3,950 | $15,810 |
| 2021 | $939 | $18,170 | $3,630 | $14,540 |
| 2020 | $957 | $16,480 | $3,290 | $13,190 |
| 2019 | $927 | $15,260 | $3,050 | $12,210 |
| 2018 | $893 | $14,360 | $2,870 | $11,490 |
| 2017 | $860 | $12,930 | $2,580 | $10,350 |
| 2016 | $871 | $11,980 | $2,390 | $9,590 |
| 2015 | $762 | $11,480 | $2,290 | $9,190 |
Mortgage History
| Date | Status | Loan Amount | Loan Type |
|---|---|---|---|
| Open | $349,200 | New Conventional | |
| Previous Owner | $176,739 | FHA | |
| Previous Owner | $222,300 | FHA | |
| Previous Owner | $237,073 | FHA | |
| Previous Owner | $235,077 | FHA |
Deed History
| Date | Type | Sale Price | Title Company |
|---|---|---|---|
| Warranty Deed | $360,000 | Great American Title Agency | |
| Warranty Deed | $180,000 | Empire West Title Agency | |
| Interfamily Deed Transfer | -- | Ort | |
| Interfamily Deed Transfer | -- | Ort | |
| Special Warranty Deed | $238,766 | Chicago Title Insurance Co | |
| Special Warranty Deed | $1,133,900 | Chicago Title Insurance Co |
Similar Homes in the area
Source: Arizona Regional Multiple Listing Service (ARMLS)
MLS Number: 6773383
APN: 304-29-929
- 1382 S Sabino Dr Unit 352
- 4142 E Sheffield Ave
- 4114 E Jasper Dr Unit 22
- 4064 E Gail Ct
- 4186 E Jasper Dr
- 4135 E Cathy Dr
- 3841 E Jasper Dr
- 3947 E Constitution Dr
- 4068 E Devon Dr
- 1578 S Sabino Ct
- 4257 E Orchid Ln
- 4118 E Devon Dr
- 3819 E Jasper Dr
- 4289 E Jasper Dr Unit 185
- 1304 S Owl Dr Unit 160
- 1059 S Cheshire Ln
- 4130 E Megan St
- 4349 E Windsor Ct
- 3814 E Liberty Ln
- 1669 S Wallrade Ln






