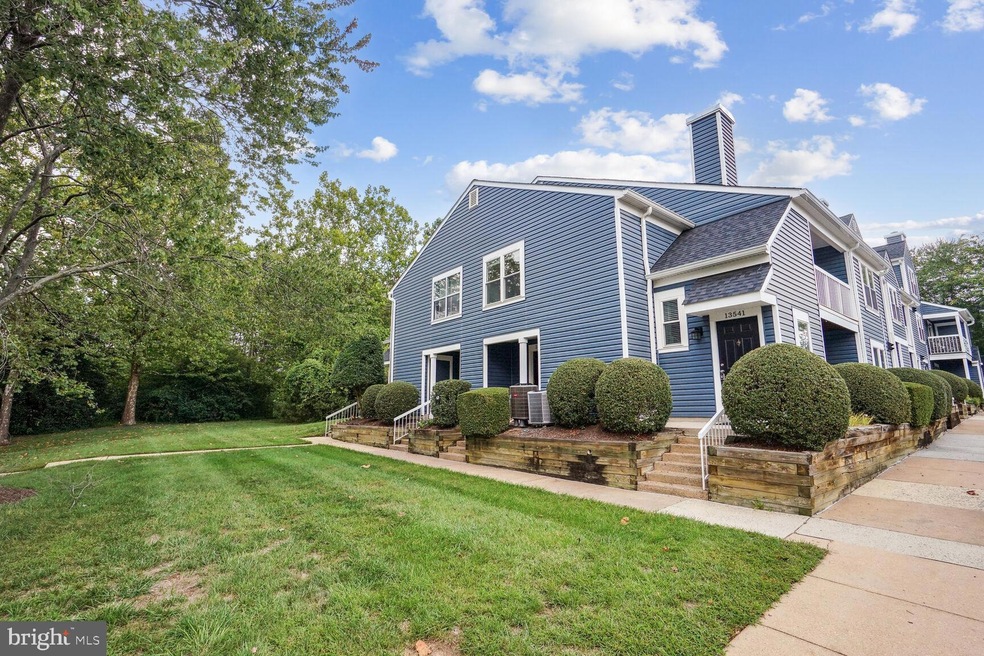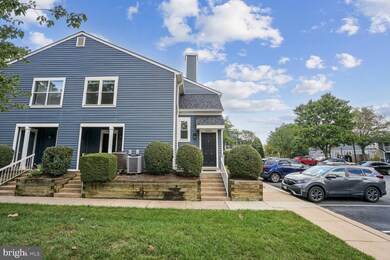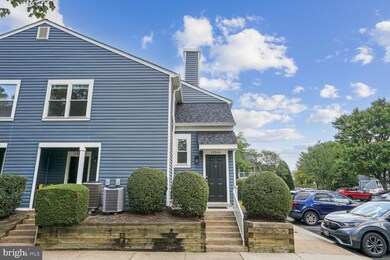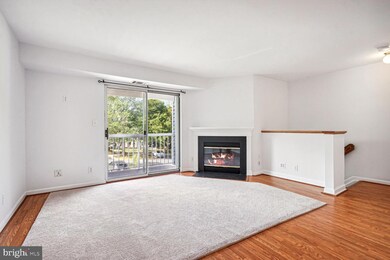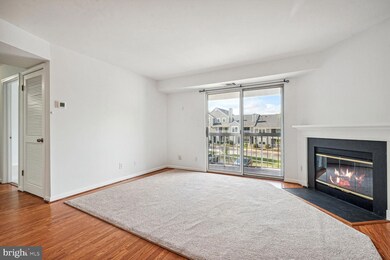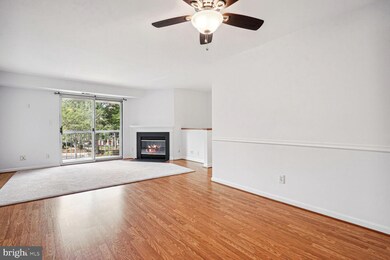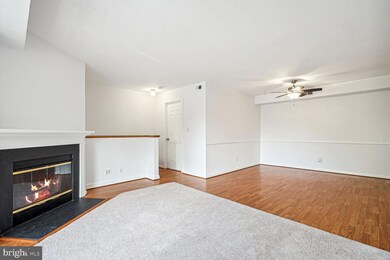
13541 Orchard Dr Unit 3541 Clifton, VA 20124
Little Rocky Run NeighborhoodHighlights
- Fitness Center
- Open Floorplan
- Upgraded Countertops
- Union Mill Elementary School Rated A-
- Contemporary Architecture
- Community Pool
About This Home
As of October 2024Photos coming soon! FANTASTIC TOP FLOOR UNIT AT THE PONDS! Open and light-filled floor plan featuring 2 bedrooms with 2 full baths * Family room features a cozy wood fireplace and LVP style flooring * Relaxing covered balcony with storage closet * Updated kitchen with new stainless steel appliances, granite counters, and updated flooring and lighting * New paint and carpet * Convenient in-unit washer dryer * Upgraded bathrooms * Updated HVAC system in 2022 * Upgraded double pane vinyl windows * Wonderful community with two ponds, open grass areas, community club house, pool, tennis, and tot lot * Great location across from Colonnade at Union Mill with Giant, Panera, Outback, plus more! Easy walk to trails and parks * Golf and other recreational activities just moments away * Convenient access to I-66, Route 29, and Fairfax County Parkway * Reserved Parking spot is #41
Property Details
Home Type
- Condominium
Est. Annual Taxes
- $3,619
Year Built
- Built in 1989
HOA Fees
- $383 Monthly HOA Fees
Parking
- Parking Lot
Home Design
- Contemporary Architecture
- Architectural Shingle Roof
- Vinyl Siding
Interior Spaces
- 971 Sq Ft Home
- Property has 2 Levels
- Open Floorplan
- Fireplace With Glass Doors
- Fireplace Mantel
- Double Pane Windows
- Dining Area
- Luxury Vinyl Plank Tile Flooring
Kitchen
- Electric Oven or Range
- Dishwasher
- Stainless Steel Appliances
- Upgraded Countertops
- Disposal
Bedrooms and Bathrooms
- 2 Main Level Bedrooms
- 2 Full Bathrooms
Laundry
- Dryer
- Washer
Outdoor Features
- Balcony
Schools
- Union Mill Elementary School
- Liberty Middle School
- Centreville High School
Utilities
- Central Air
- Heat Pump System
- Electric Water Heater
Community Details
Overview
- Association fees include common area maintenance, lawn maintenance, pool(s), snow removal, water, exterior building maintenance, management, reserve funds, road maintenance, sewer, trash
- Low-Rise Condominium
- Ponds At Centreville Subdivision
Recreation
- Community Playground
- Fitness Center
- Community Pool
Pet Policy
- Limit on the number of pets
Map
Home Values in the Area
Average Home Value in this Area
Property History
| Date | Event | Price | Change | Sq Ft Price |
|---|---|---|---|---|
| 10/11/2024 10/11/24 | Sold | $379,900 | 0.0% | $391 / Sq Ft |
| 09/06/2024 09/06/24 | For Sale | $379,900 | +130.2% | $391 / Sq Ft |
| 09/06/2012 09/06/12 | Sold | $165,000 | -8.3% | $170 / Sq Ft |
| 07/10/2012 07/10/12 | Pending | -- | -- | -- |
| 06/27/2012 06/27/12 | For Sale | $180,000 | 0.0% | $185 / Sq Ft |
| 06/25/2012 06/25/12 | Pending | -- | -- | -- |
| 06/05/2012 06/05/12 | For Sale | $180,000 | -- | $185 / Sq Ft |
Tax History
| Year | Tax Paid | Tax Assessment Tax Assessment Total Assessment is a certain percentage of the fair market value that is determined by local assessors to be the total taxable value of land and additions on the property. | Land | Improvement |
|---|---|---|---|---|
| 2024 | $3,728 | $321,770 | $64,000 | $257,770 |
| 2023 | $3,560 | $315,460 | $63,000 | $252,460 |
| 2022 | $3,192 | $279,170 | $56,000 | $223,170 |
| 2021 | $3,033 | $258,490 | $52,000 | $206,490 |
| 2020 | $2,859 | $241,580 | $48,000 | $193,580 |
| 2019 | $2,697 | $227,910 | $45,000 | $182,910 |
| 2018 | $2,498 | $217,200 | $43,000 | $174,200 |
| 2017 | $2,596 | $223,560 | $45,000 | $178,560 |
| 2016 | $2,468 | $213,060 | $43,000 | $170,060 |
| 2015 | $2,378 | $213,060 | $43,000 | $170,060 |
| 2014 | $2,326 | $208,880 | $42,000 | $166,880 |
Mortgage History
| Date | Status | Loan Amount | Loan Type |
|---|---|---|---|
| Open | $360,905 | New Conventional | |
| Previous Owner | $74,500 | New Conventional | |
| Previous Owner | $219,044 | No Value Available | |
| Previous Owner | $220,685 | No Value Available |
Deed History
| Date | Type | Sale Price | Title Company |
|---|---|---|---|
| Deed | $379,900 | Home First Title | |
| Warranty Deed | $165,000 | -- | |
| Warranty Deed | $226,894 | -- | |
| Warranty Deed | $94,008 | -- |
Similar Homes in Clifton, VA
Source: Bright MLS
MLS Number: VAFX2200096
APN: 0661-08033541
- 13579 Orchard Dr Unit 3579
- 13689 Orchard Dr Unit 3689
- 13633 Orchard Dr Unit 3633
- 13514 Sierra Dr
- 13342 Braddock Rd
- 13615 Forest Pond Ct
- 13648 Forest Pond Ct
- 13646 Barren Springs Ct
- 5819 Rock Forest Ct
- 5804 Rock Forest Ct
- 13649 Barren Springs Ct
- 13667 Barren Springs Ct
- 5849 Clarendon Springs Place
- 13506 Covey Ln
- 13389 Caballero Way
- 13222 Braddock Rd
- 5648 Lierman Cir
- 13346 Regal Crest Dr
- 13832 Fount Beattie Ct
- 13514 Moss Glen Rd
