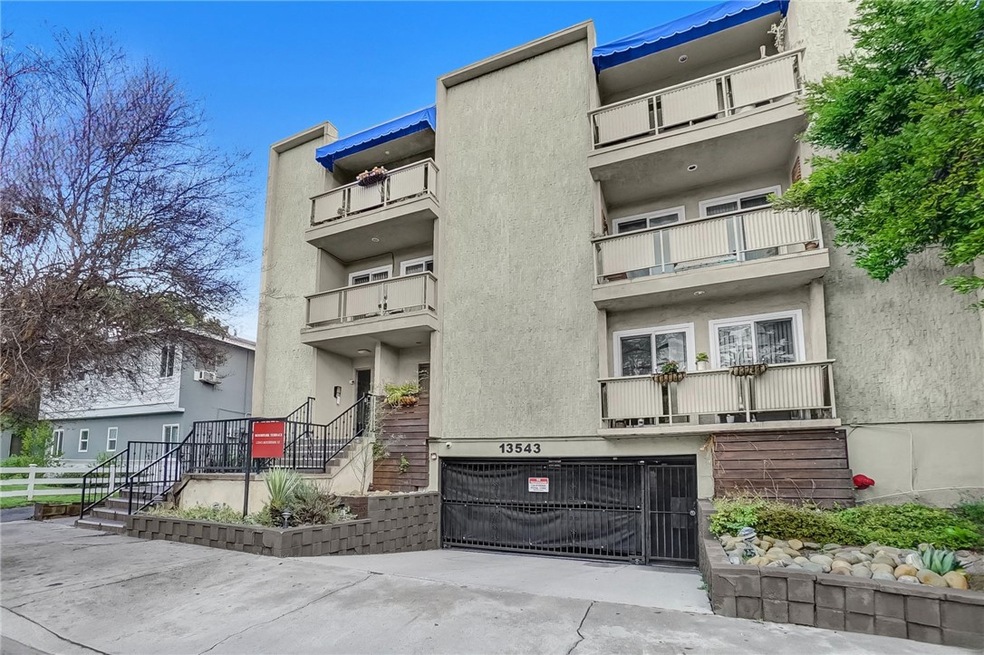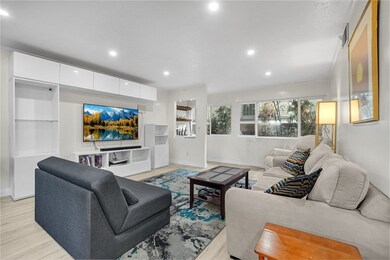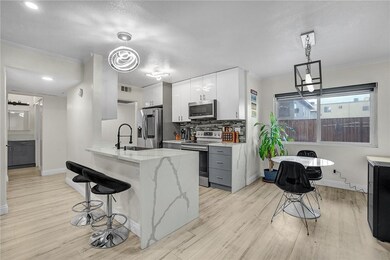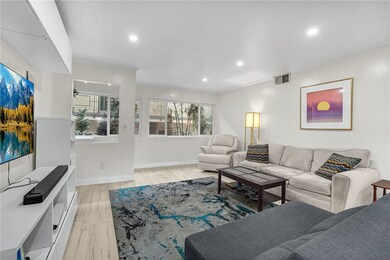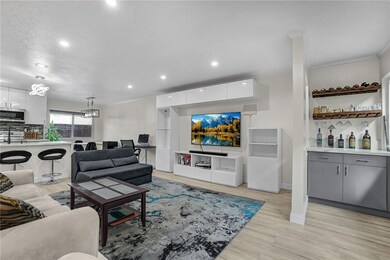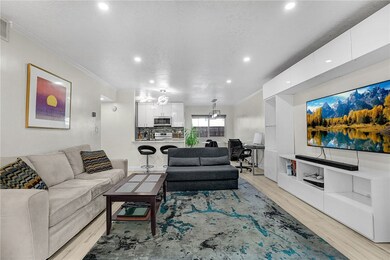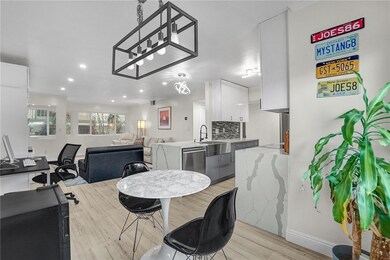
13543 Moorpark St Unit 2 Sherman Oaks, CA 91423
Sherman Oaks NeighborhoodHighlights
- Art Studio
- In Ground Pool
- Updated Kitchen
- Ulysses S. Grant Senior High School Rated A-
- City Lights View
- Contemporary Architecture
About This Home
As of May 2024Welcome to your personal oasis of modern luxury! This stunning 1 bed, 1 bath condo unit offers a blend of sleek design, thoughtful upgrades, and unbeatable convenience, making it the perfect place to call home. Prepare to be amazed by the remodeled interior, where every detail has been carefully curated to create an atmosphere of contemporary elegance. From the moment you enter, you'll be greeted by gleaming hardwood flooring that flows seamlessly throughout the open-concept living space, setting the stage for stylish living. The kitchen is a chef's dream, featuring a waterfall countertop island that not only adds a touch of sophistication but also provides ample space for meal prep and entertaining. Smart home enabled devices elevate the experience, allowing you to control lighting, temperature, and more with just the touch of a button. Outside, the community amenities are equally impressive. The controlled access ensures peace of mind, while the ground-level pool offers a refreshing escape on warm summer days. Whether you're lounging by the pool or exploring the vibrant neighborhood, you'll find that everything you need is right at your fingertips. This condo is conveniently located near shopping, restaurants, and major freeways, providing easy access to everything the city has to offer. With the 101 and 405 freeways just moments away, commuting is a breeze. Don't miss your chance to experience the height of urban living in this stylish condo unit. With its remodeled interior, smart home features, and unbeatable location, it's the perfect place to live, work, and play. Welcome home!
Last Agent to Sell the Property
PARTNER Real Estate Brokerage Phone: 323-303-0969 License #01928091

Property Details
Home Type
- Condominium
Est. Annual Taxes
- $5,488
Year Built
- Built in 1967
Lot Details
- No Units Located Below
- Two or More Common Walls
- Wood Fence
HOA Fees
- $447 Monthly HOA Fees
Parking
- 1 Car Garage
- Automatic Gate
Property Views
- City Lights
- Pool
Home Design
- Contemporary Architecture
- Cosmetic Repairs Needed
- Fixer Upper
- Partial Copper Plumbing
Interior Spaces
- 670 Sq Ft Home
- 1-Story Property
- Recessed Lighting
- Family Room Off Kitchen
- Art Studio
- Laundry Room
Kitchen
- Updated Kitchen
- Open to Family Room
- Kitchen Island
- Granite Countertops
- Quartz Countertops
- Tile Countertops
Flooring
- Wood
- Carpet
Bedrooms and Bathrooms
- 1 Main Level Bedroom
- Bathroom on Main Level
- 1 Full Bathroom
- Quartz Bathroom Countertops
- Tile Bathroom Countertop
- Makeup or Vanity Space
- Hydromassage or Jetted Bathtub
- Separate Shower
- Low Flow Shower
- Humidity Controlled
Pool
- In Ground Pool
- Spa
Utilities
- Central Heating and Cooling System
- Natural Gas Connected
- Cable TV Available
Additional Features
- Accessible Parking
- Exterior Lighting
Listing and Financial Details
- Tax Lot 1
- Tax Tract Number 34677
- Assessor Parcel Number 2360004105
- $105 per year additional tax assessments
Community Details
Overview
- 40 Units
- Moorpark Terrace HOA, Phone Number (818) 728-6586
- Maintained Community
Amenities
- Laundry Facilities
Recreation
- Community Pool
- Community Spa
Security
- Resident Manager or Management On Site
- Controlled Access
Map
Home Values in the Area
Average Home Value in this Area
Property History
| Date | Event | Price | Change | Sq Ft Price |
|---|---|---|---|---|
| 05/03/2024 05/03/24 | Sold | $465,000 | -2.1% | $694 / Sq Ft |
| 04/10/2024 04/10/24 | Pending | -- | -- | -- |
| 04/03/2024 04/03/24 | For Sale | $475,000 | +2.2% | $709 / Sq Ft |
| 04/01/2024 04/01/24 | Off Market | $465,000 | -- | -- |
| 02/14/2024 02/14/24 | For Sale | $475,000 | +11.8% | $709 / Sq Ft |
| 06/02/2020 06/02/20 | Sold | $425,000 | +6.3% | $634 / Sq Ft |
| 05/28/2020 05/28/20 | For Sale | $400,000 | 0.0% | $597 / Sq Ft |
| 04/25/2020 04/25/20 | Pending | -- | -- | -- |
| 04/21/2020 04/21/20 | For Sale | $400,000 | +33.3% | $597 / Sq Ft |
| 12/20/2019 12/20/19 | Sold | $300,000 | -18.4% | $448 / Sq Ft |
| 11/19/2019 11/19/19 | Pending | -- | -- | -- |
| 08/06/2019 08/06/19 | For Sale | $367,500 | 0.0% | $549 / Sq Ft |
| 10/29/2018 10/29/18 | Rented | $1,800 | 0.0% | -- |
| 10/29/2018 10/29/18 | Under Contract | -- | -- | -- |
| 09/27/2018 09/27/18 | For Rent | $1,800 | -- | -- |
Tax History
| Year | Tax Paid | Tax Assessment Tax Assessment Total Assessment is a certain percentage of the fair market value that is determined by local assessors to be the total taxable value of land and additions on the property. | Land | Improvement |
|---|---|---|---|---|
| 2024 | $5,488 | $455,682 | $362,187 | $93,495 |
| 2023 | $5,379 | $446,748 | $355,086 | $91,662 |
| 2022 | $5,123 | $437,989 | $348,124 | $89,865 |
| 2021 | $5,059 | $429,402 | $341,299 | $88,103 |
| 2020 | $3,693 | $300,000 | $212,800 | $87,200 |
| 2019 | $4,696 | $392,010 | $313,611 | $78,399 |
| 2018 | $4,340 | $356,000 | $283,200 | $72,800 |
| 2016 | $3,739 | $308,000 | $245,000 | $63,000 |
| 2015 | $3,525 | $290,000 | $231,000 | $59,000 |
| 2014 | $3,611 | $290,000 | $231,000 | $59,000 |
Mortgage History
| Date | Status | Loan Amount | Loan Type |
|---|---|---|---|
| Open | $452,445 | VA | |
| Previous Owner | $382,500 | New Conventional | |
| Previous Owner | $271,900 | Commercial | |
| Previous Owner | $320,000 | Purchase Money Mortgage | |
| Previous Owner | $160,000 | Purchase Money Mortgage | |
| Previous Owner | $132,000 | Unknown | |
| Previous Owner | $118,750 | No Value Available | |
| Previous Owner | $25,000 | No Value Available |
Deed History
| Date | Type | Sale Price | Title Company |
|---|---|---|---|
| Grant Deed | $465,000 | All California Title | |
| Grant Deed | $425,000 | Equity Title Company | |
| Grant Deed | $300,000 | Equity Title Los Angeles | |
| Grant Deed | $320,000 | Equity Title Company | |
| Grant Deed | $200,000 | -- | |
| Individual Deed | $125,000 | Equity Title | |
| Individual Deed | $70,000 | Stewart Title | |
| Trustee Deed | $63,563 | Stewart Title |
Similar Homes in Sherman Oaks, CA
Source: California Regional Multiple Listing Service (CRMLS)
MLS Number: WS24030786
APN: 2360-004-105
- 13520 Rye St
- 13573 Moorpark St
- 4420 Ventura Canyon Ave Unit 7
- 4426 Ventura Canyon Ave Unit 204
- 4335 Sunnyslope Ave
- 4374 Ventura Canyon Ave Unit 4
- 4436 Woodman Ave
- 4477 Woodman Ave Unit 108
- 4358 Mammoth Ave Unit 14
- 4348 Mammoth Ave Unit 102
- 13331 Moorpark St Unit 109
- 13331 Moorpark St Unit 326
- 13331 Moorpark St Unit 222
- 13331 Moorpark St Unit 226
- 13331 Moorpark St Unit 233
- 13331 Moorpark St Unit 319
- 4216 Greenbush Ave
- 4212 Greenbush Ave
- 4601 Greenbush Ave
- 4455 Mammoth Ave
