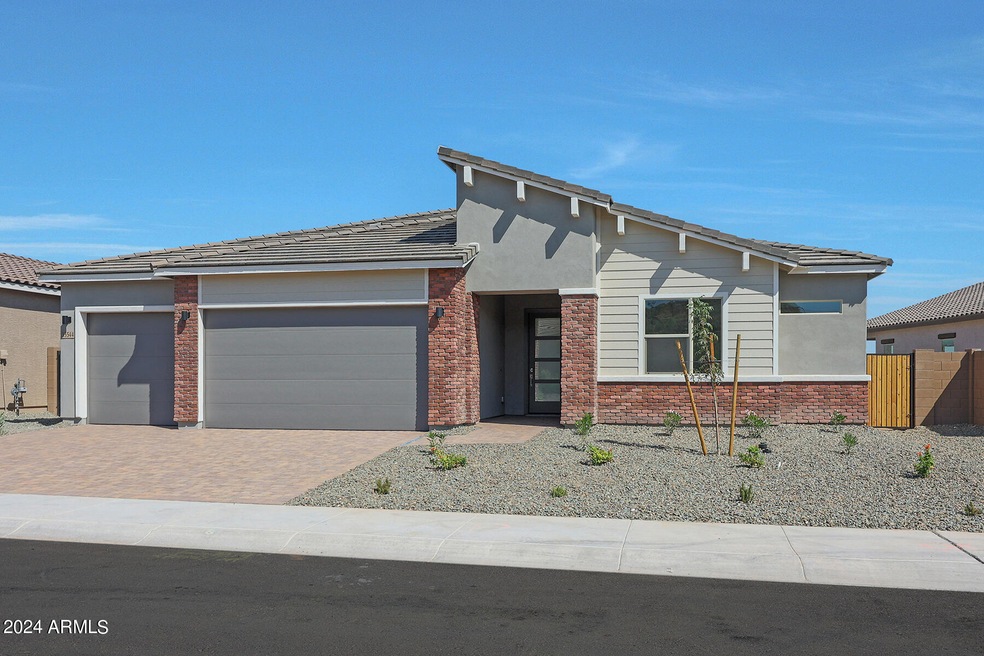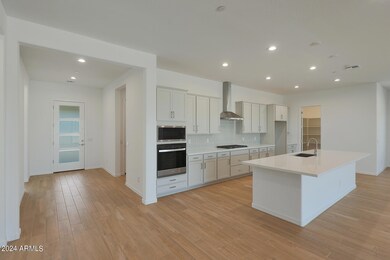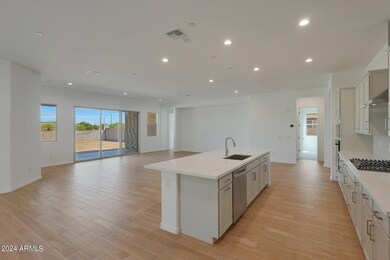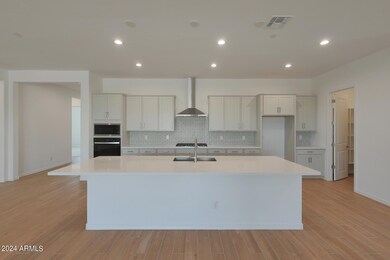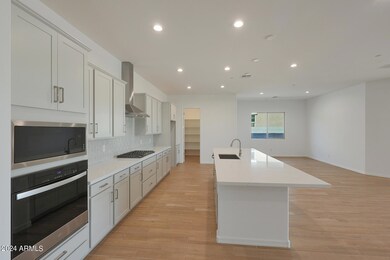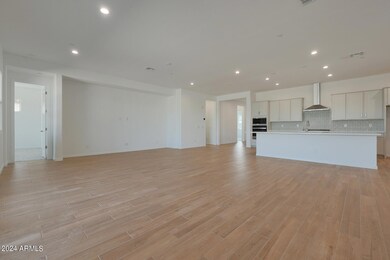
13544 W Phacelia Ln Sun City, AZ 85387
Highlights
- Covered patio or porch
- Eat-In Kitchen
- Dual Vanity Sinks in Primary Bathroom
- Lake Pleasant Elementary School Rated A-
- Double Pane Windows
- Community Playground
About This Home
As of October 2024The 2,769 sq. ft. Forest floorplan offers delightful space and styles with thoughtful features to complement all your activities. The immense, open-concept living area has a designer kitchen with walk-in pantry, a dining nook and a huge Great Room overlooking the covered patio. The owner's suite has 2 walk-in closets, a private bath and walk-in linen closet. Bedrooms 2 and 3 have their own walk-in closets. Bedroom 4 is separate, with its own en-suite bathroom and walk-in closet — perfect for live-in relatives or visiting guests. The 3-car garage has plenty of space, and the owner's entry has a handy stop-and-drop area next to the large laundry room. The community offers a unique mountainside location with close proximity to great shopping, dining and entertainment options.
Home Details
Home Type
- Single Family
Est. Annual Taxes
- $812
Year Built
- Built in 2024 | Under Construction
Lot Details
- 8,835 Sq Ft Lot
- Desert faces the front of the property
- Block Wall Fence
HOA Fees
- $115 Monthly HOA Fees
Parking
- 3 Car Garage
- 2 Open Parking Spaces
- Garage Door Opener
Home Design
- Wood Frame Construction
- Cellulose Insulation
- Tile Roof
- Concrete Roof
- Stone Exterior Construction
- Stucco
Interior Spaces
- 2,769 Sq Ft Home
- 1-Story Property
- Ceiling height of 9 feet or more
- Double Pane Windows
- Low Emissivity Windows
- Vinyl Clad Windows
Kitchen
- Eat-In Kitchen
- Breakfast Bar
- Gas Cooktop
- Built-In Microwave
- Kitchen Island
Flooring
- Carpet
- Tile
Bedrooms and Bathrooms
- 4 Bedrooms
- Primary Bathroom is a Full Bathroom
- 3.5 Bathrooms
- Dual Vanity Sinks in Primary Bathroom
Outdoor Features
- Covered patio or porch
Schools
- Lake Pleasant Elementary
- Liberty High School
Utilities
- Refrigerated Cooling System
- Heating System Uses Natural Gas
- High Speed Internet
- Cable TV Available
Listing and Financial Details
- Home warranty included in the sale of the property
- Tax Lot 3004
- Assessor Parcel Number 503-65-119
Community Details
Overview
- Association fees include ground maintenance
- Sereno HOA, Phone Number (602) 957-9191
- Built by Mattamy Homes
- Sereno Subdivision, Forest Floorplan
Recreation
- Community Playground
- Bike Trail
Map
Home Values in the Area
Average Home Value in this Area
Property History
| Date | Event | Price | Change | Sq Ft Price |
|---|---|---|---|---|
| 10/28/2024 10/28/24 | Sold | $655,000 | -8.5% | $237 / Sq Ft |
| 10/20/2024 10/20/24 | Pending | -- | -- | -- |
| 10/16/2024 10/16/24 | Price Changed | $716,073 | -4.0% | $259 / Sq Ft |
| 09/23/2024 09/23/24 | Price Changed | $746,073 | +0.1% | $269 / Sq Ft |
| 08/05/2024 08/05/24 | For Sale | $745,073 | -- | $269 / Sq Ft |
Tax History
| Year | Tax Paid | Tax Assessment Tax Assessment Total Assessment is a certain percentage of the fair market value that is determined by local assessors to be the total taxable value of land and additions on the property. | Land | Improvement |
|---|---|---|---|---|
| 2025 | $812 | $8,931 | $8,931 | -- |
| 2024 | $819 | $8,505 | $8,505 | -- |
| 2023 | $819 | $17,235 | $17,235 | $0 |
| 2022 | $0 | $2 | $2 | $0 |
Deed History
| Date | Type | Sale Price | Title Company |
|---|---|---|---|
| Special Warranty Deed | $655,000 | First American Title Insurance | |
| Special Warranty Deed | $655,000 | First American Title Insurance |
Similar Homes in the area
Source: Arizona Regional Multiple Listing Service (ARMLS)
MLS Number: 6740320
APN: 503-65-119
- 13618 W Phacelia Ln
- 28233 N 134th Ave
- 28250 N 134th Ave
- 28234 N 134th Ave
- 13618 W Shifting Sands Dr
- 13442 W Blackstone Ln
- 28866 N 133rd Ln
- 28722 N 133rd Ln
- 13314 W Dale Ln
- 29308 N 132nd Ln
- 13317 W Dale Ln
- 13418 W Mayberry Trail
- 29363 N 132nd Ln
- 13234 W Hummingbird Terrace
- 28420 N 134th Ave
- 28285 N 134th Dr
- 28251 N 134th Dr
- 13448 W Auburn Dr
- 13528 W Phacelia Ln
- 28266 N 134th Dr
