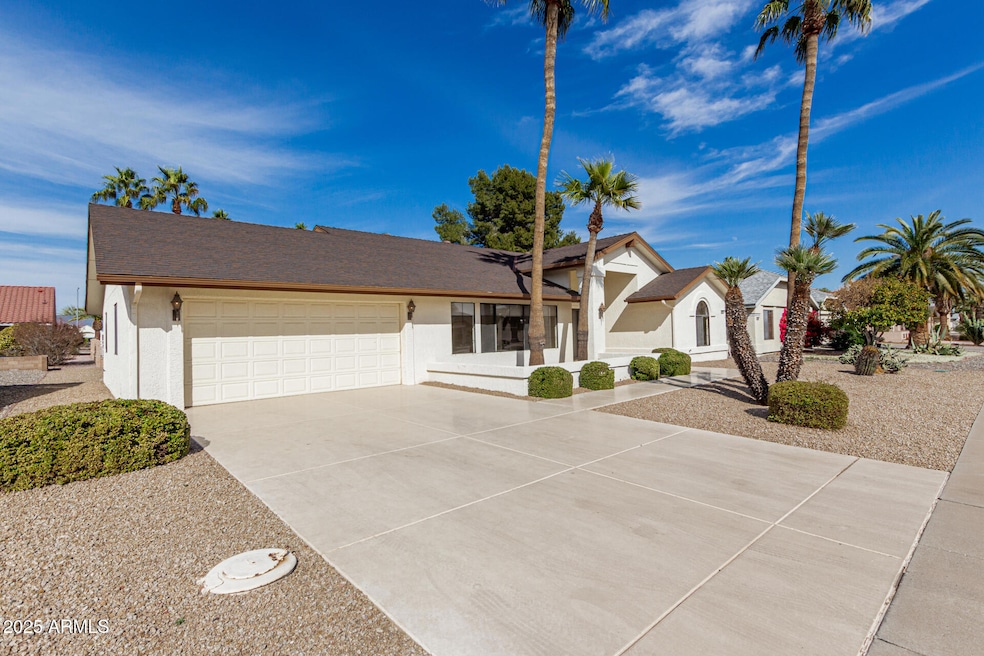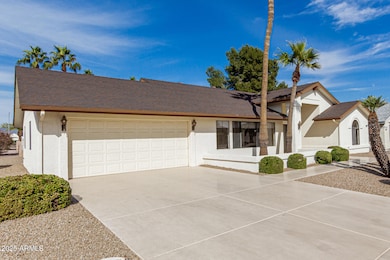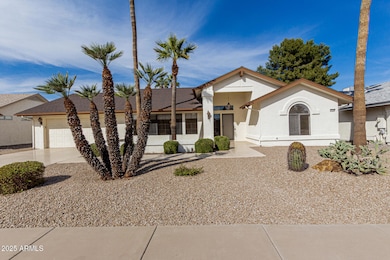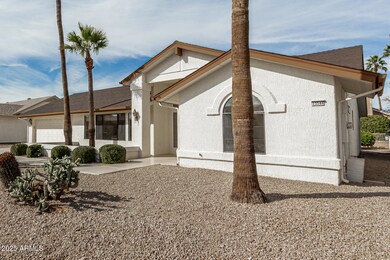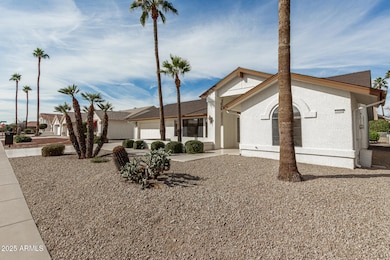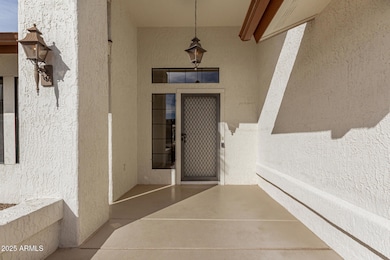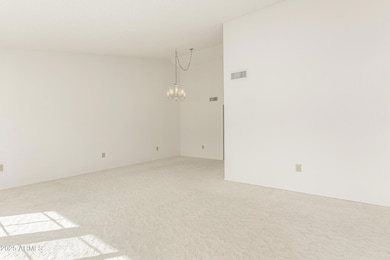
13544 W Whitewood Dr Sun City West, AZ 85375
Estimated payment $1,999/month
Highlights
- Golf Course Community
- Transportation Service
- Vaulted Ceiling
- Fitness Center
- Clubhouse
- Heated Community Pool
About This Home
Welcome to your new home in Sun City West! This inviting two-bedroom residence features beautiful, mature, low-maintenance landscaping, a two-car garage with an extended driveway, and a great room perfect for entertaining. It has vaulted ceilings and cozy carpeting. The eat-in kitchen offers Corian countertops, wooden cabinets, stainless steel Bosch appliances, and a breakfast nook. The main bedroom has backyard access, a spacious walk-in closet with mirrored sliding doors, and an ensuite bathroom with dual sinks and a makeup vanity. The laundry room includes cabinets and a Bosch washer and dryer. Outside, you'll find a covered patio with an extended Ramada for relaxation and gatherings. Don't miss the wonderful amenities of this Active Adult Community—your new home is move-in ready!
Home Details
Home Type
- Single Family
Est. Annual Taxes
- $1,484
Year Built
- Built in 1989
Lot Details
- 8,700 Sq Ft Lot
- Wrought Iron Fence
- Partially Fenced Property
- Block Wall Fence
- Front and Back Yard Sprinklers
- Sprinklers on Timer
HOA Fees
- $48 Monthly HOA Fees
Parking
- 2 Car Garage
Home Design
- Wood Frame Construction
- Composition Roof
- Stucco
Interior Spaces
- 1,824 Sq Ft Home
- 1-Story Property
- Vaulted Ceiling
- Ceiling Fan
Kitchen
- Eat-In Kitchen
- Breakfast Bar
- Built-In Microwave
Flooring
- Carpet
- Tile
Bedrooms and Bathrooms
- 2 Bedrooms
- Primary Bathroom is a Full Bathroom
- 2 Bathrooms
- Dual Vanity Sinks in Primary Bathroom
Accessible Home Design
- Grab Bar In Bathroom
- Low Kitchen Cabinetry
- No Interior Steps
Location
- Property is near a bus stop
Schools
- Adult Elementary And Middle School
- Adult High School
Utilities
- Cooling Available
- Heating Available
- Water Softener
- High Speed Internet
- Cable TV Available
Listing and Financial Details
- Tax Lot 165
- Assessor Parcel Number 232-19-165
Community Details
Overview
- Association fees include ground maintenance, trash
- Built by Dell Webb
- Sun City West 39 Lot 1 304 Tr A G Subdivision
Amenities
- Transportation Service
- Clubhouse
- Theater or Screening Room
- Recreation Room
Recreation
- Golf Course Community
- Tennis Courts
- Racquetball
- Fitness Center
- Heated Community Pool
- Community Spa
- Bike Trail
Map
Home Values in the Area
Average Home Value in this Area
Tax History
| Year | Tax Paid | Tax Assessment Tax Assessment Total Assessment is a certain percentage of the fair market value that is determined by local assessors to be the total taxable value of land and additions on the property. | Land | Improvement |
|---|---|---|---|---|
| 2025 | $1,484 | $21,841 | -- | -- |
| 2024 | $1,432 | $20,801 | -- | -- |
| 2023 | $1,432 | $29,170 | $5,830 | $23,340 |
| 2022 | $1,341 | $23,730 | $4,740 | $18,990 |
| 2021 | $1,398 | $21,670 | $4,330 | $17,340 |
| 2020 | $1,364 | $20,250 | $4,050 | $16,200 |
| 2019 | $1,336 | $17,920 | $3,580 | $14,340 |
| 2018 | $1,286 | $17,010 | $3,400 | $13,610 |
| 2017 | $1,237 | $16,270 | $3,250 | $13,020 |
| 2016 | $726 | $15,320 | $3,060 | $12,260 |
| 2015 | $1,137 | $13,880 | $2,770 | $11,110 |
Property History
| Date | Event | Price | Change | Sq Ft Price |
|---|---|---|---|---|
| 03/28/2025 03/28/25 | Pending | -- | -- | -- |
| 03/21/2025 03/21/25 | For Sale | $328,000 | 0.0% | $180 / Sq Ft |
| 03/07/2025 03/07/25 | Pending | -- | -- | -- |
| 03/05/2025 03/05/25 | Price Changed | $328,000 | -4.4% | $180 / Sq Ft |
| 02/19/2025 02/19/25 | For Sale | $343,000 | -- | $188 / Sq Ft |
Deed History
| Date | Type | Sale Price | Title Company |
|---|---|---|---|
| Interfamily Deed Transfer | -- | None Available |
Similar Homes in Sun City West, AZ
Source: Arizona Regional Multiple Listing Service (ARMLS)
MLS Number: 6822019
APN: 232-19-165
- 13544 W Whitewood Dr
- 13612 W Whitewood Dr
- 13602 W Ballad Dr
- 13703 W Pavillion Dr
- 13829 W Parada Dr
- 13718 W Gable Hill Dr
- 13451 W Ballad Dr
- 21627 N 139th Dr
- 13908 W Pavillion Dr
- 13913 W Whitewood Dr
- 13450 W Stardust Blvd Unit 20A
- 13432 W Ballad Dr
- 13443 W Gable Hill Dr
- 13823 W Pecos Ln
- 21019 N Desert Sands Dr
- 22120 N Old Mine Rd
- 13359 W Ballad Dr
- 13418 W Stardust Blvd
- 22126 N Lobo Ln
- 22110 N Lobo Ln
