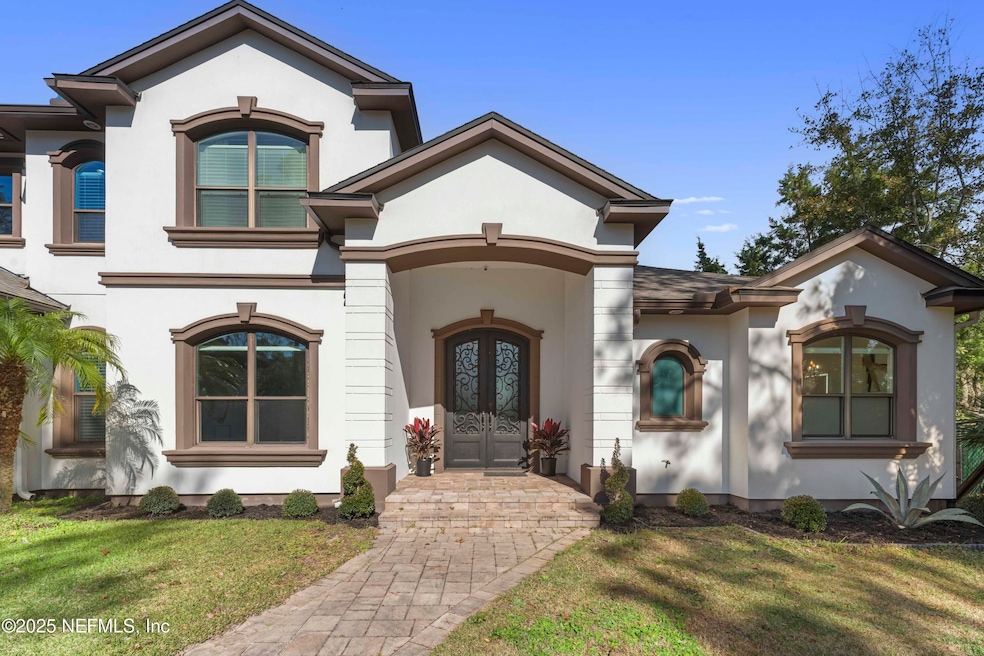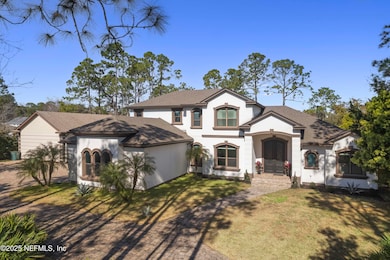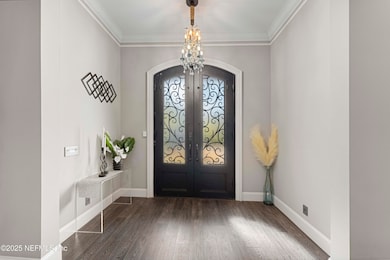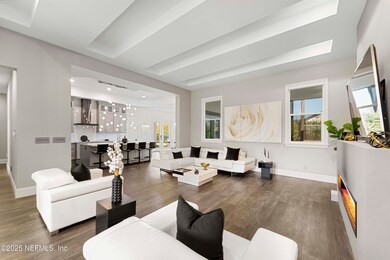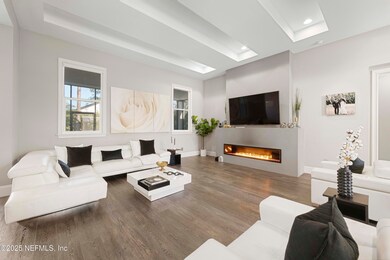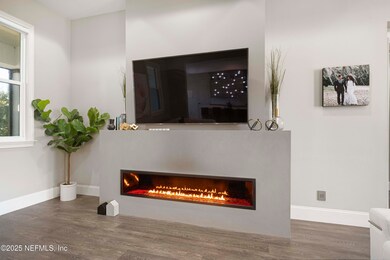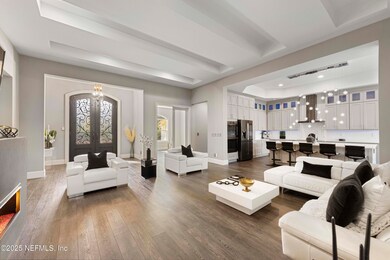
13545 Crashaw Rd Jacksonville, FL 32246
Golden Glades/The Woods NeighborhoodHighlights
- Open Floorplan
- Vaulted Ceiling
- Screened Porch
- Contemporary Architecture
- No HOA
- Breakfast Area or Nook
About This Home
As of April 2025Welcome to this custom-built 4-bedroom, 4-bathroom masterpiece. Every detail has been thoughtfully crafted, from the 12-foot ceilings in the main living areas to the 10-foot ceilings in the bedrooms, LVP flooring throughout (no carpet!), designer lighting and a stunning 6-foot gas fireplace. The chef's kitchen boasts quartz countertops, an oversized island, stacked glass cabinets, a Samsung smart fridge, double ovens, and a walk-in pantry, with pre-wiring for a gas cooktop.
The spa-like primary suite features a free-standing tub, oversized shower, and LED mirrors, while the upstairs loft opens to a private balcony. A detached 1,100 sq. ft. flex space offers endless possibilities—studio, garage, or future apartment. Outside, enjoy a solar-powered gated entry, 4,200 sq. ft. governor's driveway, and screened lanai. Just 13 minutes to Jax Beach, this one-of-a-kind home blends luxury and function seamlessly!
Last Agent to Sell the Property
BERKSHIRE HATHAWAY HOMESERVICES FLORIDA NETWORK REALTY License #3201943

Home Details
Home Type
- Single Family
Est. Annual Taxes
- $12,260
Year Built
- Built in 2017
Parking
- 2 Car Attached Garage
- Garage Door Opener
Home Design
- Contemporary Architecture
- Shingle Roof
- Stucco
Interior Spaces
- 3,557 Sq Ft Home
- 2-Story Property
- Open Floorplan
- Vaulted Ceiling
- Gas Fireplace
- Entrance Foyer
- Screened Porch
Kitchen
- Breakfast Area or Nook
- Eat-In Kitchen
- Breakfast Bar
- Double Oven
- Electric Cooktop
- Dishwasher
- Kitchen Island
- Disposal
Flooring
- Tile
- Vinyl
Bedrooms and Bathrooms
- 4 Bedrooms
- Dual Closets
- Walk-In Closet
- In-Law or Guest Suite
- 4 Full Bathrooms
- Bathtub With Separate Shower Stall
Laundry
- Laundry on lower level
- Gas Dryer Hookup
Home Security
- Smart Thermostat
- Carbon Monoxide Detectors
Schools
- Kernan Trail Elementary School
- Kernan Middle School
- Sandalwood High School
Utilities
- Central Heating and Cooling System
- 200+ Amp Service
- Private Water Source
- Well
- Septic Tank
Additional Features
- Balcony
- 0.43 Acre Lot
- Accessory Dwelling Unit (ADU)
Community Details
- No Home Owners Association
- Golden Glades Subdivision
Listing and Financial Details
- Assessor Parcel Number 1666650000
Map
Home Values in the Area
Average Home Value in this Area
Property History
| Date | Event | Price | Change | Sq Ft Price |
|---|---|---|---|---|
| 04/07/2025 04/07/25 | Sold | $1,000,000 | 0.0% | $281 / Sq Ft |
| 01/30/2025 01/30/25 | For Sale | $1,000,000 | -- | $281 / Sq Ft |
Tax History
| Year | Tax Paid | Tax Assessment Tax Assessment Total Assessment is a certain percentage of the fair market value that is determined by local assessors to be the total taxable value of land and additions on the property. | Land | Improvement |
|---|---|---|---|---|
| 2024 | $11,681 | $689,280 | $112,762 | $576,518 |
| 2023 | $11,681 | $697,584 | $112,762 | $584,822 |
| 2022 | $10,035 | $631,070 | $72,750 | $558,320 |
| 2021 | $8,968 | $498,596 | $65,475 | $433,121 |
| 2020 | $7,761 | $468,661 | $0 | $0 |
| 2019 | $7,537 | $449,722 | $43,650 | $406,072 |
| 2018 | $7,998 | $435,761 | $40,012 | $395,749 |
| 2017 | $555 | $33,465 | $33,465 | $0 |
| 2016 | $486 | $26,190 | $0 | $0 |
| 2015 | $495 | $26,190 | $0 | $0 |
| 2014 | $474 | $26,190 | $0 | $0 |
Mortgage History
| Date | Status | Loan Amount | Loan Type |
|---|---|---|---|
| Previous Owner | $25,500 | Purchase Money Mortgage | |
| Previous Owner | $60,750 | Balloon | |
| Previous Owner | $12,000 | No Value Available |
Deed History
| Date | Type | Sale Price | Title Company |
|---|---|---|---|
| Interfamily Deed Transfer | -- | Attorney | |
| Warranty Deed | $35,000 | Sunset Capital Title Svcs | |
| Special Warranty Deed | $34,000 | Attorney | |
| Trustee Deed | -- | Attorney | |
| Trustee Deed | -- | Attorney | |
| Warranty Deed | $67,500 | Richard T Morehead Title & E | |
| Warranty Deed | $53,000 | -- | |
| Warranty Deed | $18,200 | -- | |
| Warranty Deed | $11,700 | -- |
Similar Homes in Jacksonville, FL
Source: realMLS (Northeast Florida Multiple Listing Service)
MLS Number: 2066906
APN: 166665-0000
- 13520 Crashaw Rd
- 0 Gerona Dr W Unit 2065143
- 3015 Brougham Ave
- 0 Cheyne Rd Unit 2072636
- 13823 Jaffa Ct
- 13707 Gerona Dr N
- 3090 Aaron Cove Ct
- 3795 Casitas Dr
- 2839 Montilla Dr
- 13307 Gerona Dr N
- 3626 Casitas Dr
- 2854 Montilla Dr
- 3157 Parador Way
- 13785 Herons Landing Way Unit 2-12
- 13368 Marquis Villas Ct
- 3460 Nightscape Cir
- 2887 Covenant Cove Dr
- 3122 Lucena Ln
- 3583 Nightscape Cir
- 13781 Shady Woods St N
