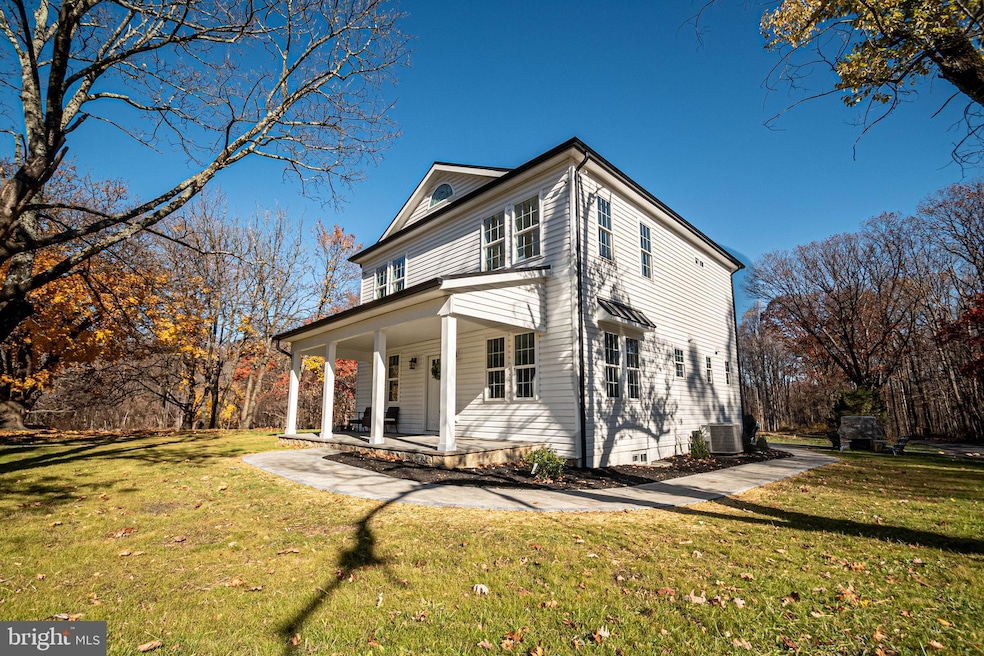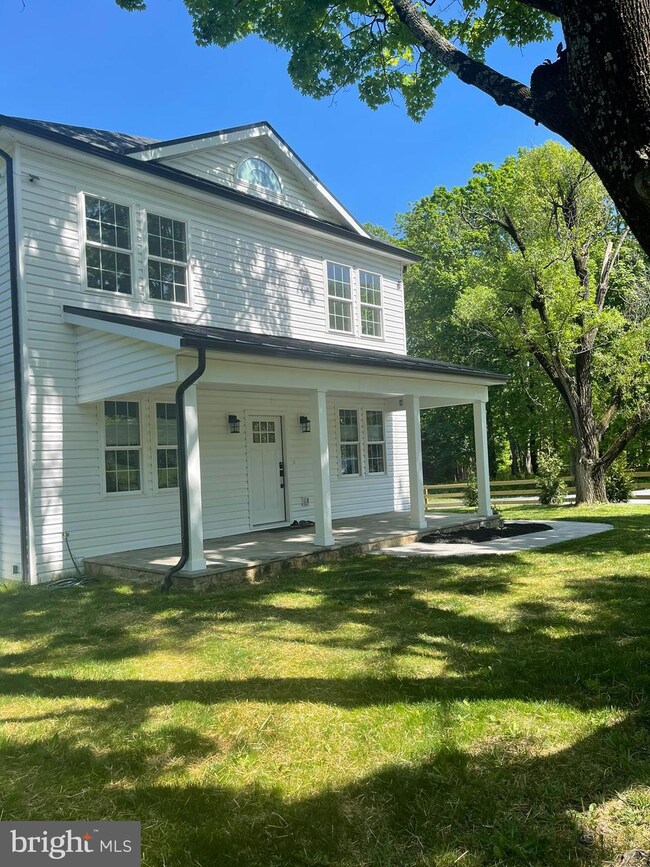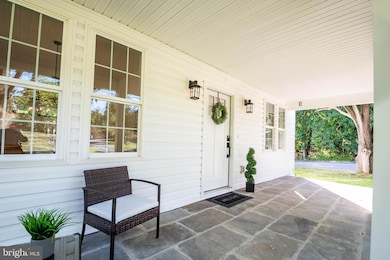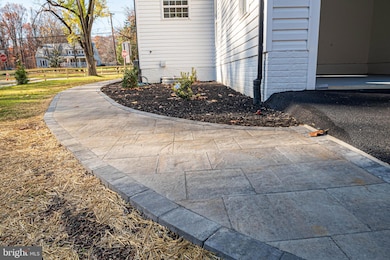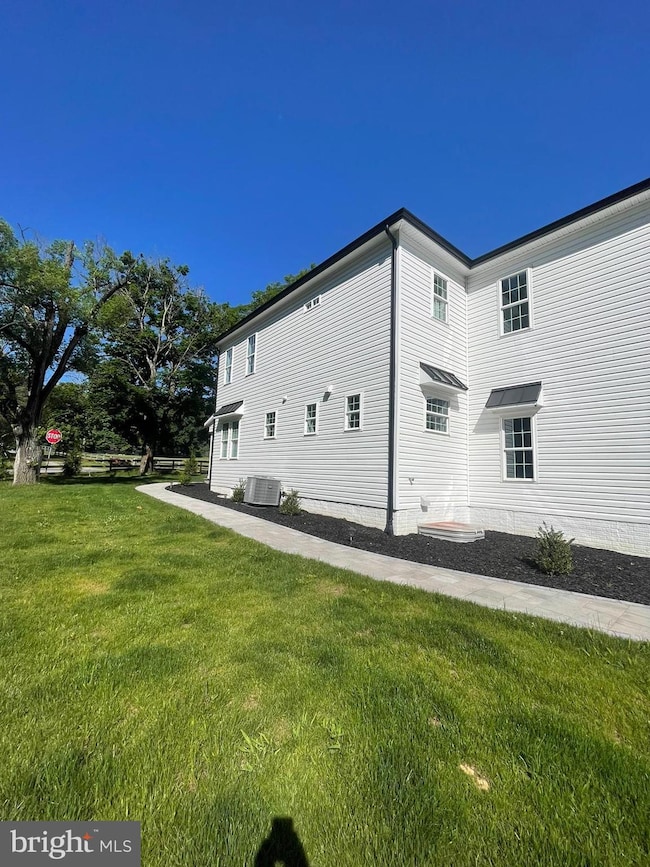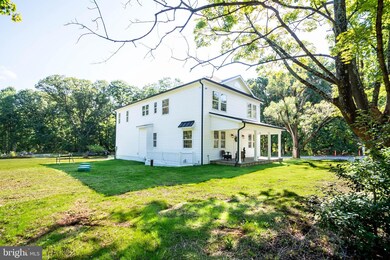
13545 Sagle Rd Hillsboro, VA 20132
Highlights
- New Construction
- View of Trees or Woods
- Pond
- Woodgrove High School Rated A
- Contemporary Architecture
- Traditional Floor Plan
About This Home
As of March 2025**Custom build NO HOA **
! Welcome to 13545 Sagle Rd. This charming single-family farm house offers the perfect blend of rustic charm, with modern conveniences. Over 3,200 SQF With 4 bedrooms, 3 full bathrooms, and one-half bath, this spacious residence promises an ideal setting for comfortable family living.
Situated on just over a 1 acre corner lot, this home boasts a picturesque park-like backyard with a pond. Additionally, an expansive driveway offer ample parking space for you and your guests. This property is perfect for those seeking a peaceful lifestyle while still being close to all the amenities you need.
Enjoy your coffee in the morning in the beautiful large front porch while your eyes-catch the mountain views!
As you ascend the staircase to the upper level, you'll find the luxurious primary suite, boasting a private ensuite bathroom with all the modern amenities you desire. The additional two bedrooms are generously sized and share access to the remaining full bathroom, ensuring comfort and convenience for everyone.
The basement level offers a fourth bedroom as well as a versatile bonus room, ideal for creating your dream gym or productive home office space.
Rest assured that all aspects are brand new, from the roof to the foundation. No detail has been overlooked, offering you peace of mind and a turn key living experience. Noteworthy features include a built in EV charging station, tankless water heater.
With its idyllic location in the charming town of Hillsboro, you'll have the best of both worlds – a serene countryside retreat with easy access to nearby amenities , major commuting routes and the MARC train station.
This property is located within five minutes of two popular wineries and just 10 minutes from the city of Charles Town, WV. For those seeking more outdoor adventures, the historic area of Harpers Ferry is just 15 minutes down the road. See document's for a list of features.
Home Details
Home Type
- Single Family
Est. Annual Taxes
- $5,986
Year Built
- Built in 2023 | New Construction
Lot Details
- 1.5 Acre Lot
- Partially Fenced Property
- Corner Lot
- Cleared Lot
- Partially Wooded Lot
- Front and Side Yard
- Property is in excellent condition
- Property is zoned AR1
Parking
- 2 Car Attached Garage
- 8 Driveway Spaces
- Electric Vehicle Home Charger
- Rear-Facing Garage
Property Views
- Woods
- Mountain
Home Design
- Contemporary Architecture
- Brick Exterior Construction
- Block Foundation
- Tile Roof
- Aluminum Siding
- Concrete Perimeter Foundation
Interior Spaces
- Property has 3 Levels
- Traditional Floor Plan
- Wet Bar
- Built-In Features
- Ceiling height of 9 feet or more
- Ceiling Fan
- Electric Fireplace
- Triple Pane Windows
- Window Screens
- ENERGY STAR Qualified Doors
- Family Room Off Kitchen
- Formal Dining Room
Kitchen
- Breakfast Area or Nook
- Eat-In Kitchen
- Electric Oven or Range
- Self-Cleaning Oven
- Range Hood
- Microwave
- ENERGY STAR Qualified Refrigerator
- Ice Maker
- ENERGY STAR Qualified Dishwasher
- Stainless Steel Appliances
- Disposal
Flooring
- Wood
- Ceramic Tile
Bedrooms and Bathrooms
- En-Suite Bathroom
- Dual Flush Toilets
- Soaking Tub
- Bathtub with Shower
Laundry
- Laundry on upper level
- Dryer
- ENERGY STAR Qualified Washer
Finished Basement
- Heated Basement
- Walk-Out Basement
- Basement Fills Entire Space Under The House
- Walk-Up Access
- Interior and Side Basement Entry
Home Security
- Exterior Cameras
- Fire and Smoke Detector
- Fire Escape
Eco-Friendly Details
- Energy-Efficient Windows
- Energy-Efficient Construction
- Energy-Efficient HVAC
- Energy-Efficient Lighting
Outdoor Features
- Pond
- Rain Gutters
- Porch
Schools
- Mountain View Elementary School
- Harmony Middle School
- Woodgrove High School
Utilities
- 90% Forced Air Heating and Cooling System
- Vented Exhaust Fan
- Programmable Thermostat
- Well
- Tankless Water Heater
- Septic Greater Than The Number Of Bedrooms
- Phone Available
- Cable TV Available
Community Details
- No Home Owners Association
- Between Hills Subdivision
Listing and Financial Details
- Assessor Parcel Number 545174075000
Map
Home Values in the Area
Average Home Value in this Area
Property History
| Date | Event | Price | Change | Sq Ft Price |
|---|---|---|---|---|
| 03/10/2025 03/10/25 | Sold | $770,000 | -3.6% | $209 / Sq Ft |
| 10/21/2024 10/21/24 | For Sale | $799,000 | +519.4% | $217 / Sq Ft |
| 03/05/2021 03/05/21 | Sold | $129,000 | -18.9% | $149 / Sq Ft |
| 02/12/2021 02/12/21 | Pending | -- | -- | -- |
| 10/02/2020 10/02/20 | For Sale | $159,000 | -- | $184 / Sq Ft |
Tax History
| Year | Tax Paid | Tax Assessment Tax Assessment Total Assessment is a certain percentage of the fair market value that is determined by local assessors to be the total taxable value of land and additions on the property. | Land | Improvement |
|---|---|---|---|---|
| 2024 | $5,986 | $692,020 | $126,500 | $565,520 |
| 2023 | $4,508 | $515,190 | $109,300 | $405,890 |
| 2022 | $1,070 | $120,200 | $110,300 | $9,900 |
| 2021 | $1,199 | $122,390 | $80,900 | $41,490 |
| 2020 | $1,236 | $119,420 | $80,900 | $38,520 |
| 2019 | $1,202 | $115,020 | $80,900 | $34,120 |
| 2018 | $1,342 | $123,700 | $83,300 | $40,400 |
| 2017 | $1,401 | $124,530 | $83,300 | $41,230 |
| 2016 | $1,326 | $115,790 | $0 | $0 |
| 2015 | $1,303 | $31,500 | $0 | $31,500 |
| 2014 | $1,359 | $26,540 | $0 | $26,540 |
Mortgage History
| Date | Status | Loan Amount | Loan Type |
|---|---|---|---|
| Open | $770,000 | VA |
Deed History
| Date | Type | Sale Price | Title Company |
|---|---|---|---|
| Deed | $770,000 | Cla Title | |
| Warranty Deed | $129,000 | Blue Ridge Title & Escr Inc |
Similar Home in Hillsboro, VA
Source: Bright MLS
MLS Number: VALO2082362
APN: 545-17-4075
- 35180 Charles Town Pike
- 36170 Creamer Ln
- 36704 Vineyard View Place
- 55 Mountain Top Trail
- 560 Windsong Rd
- 155 Engle Rd
- 23-28 Red Maple Ln
- 0 Mountain Top Trail
- 174 Robin Ln
- Lot 19 Beacon Hill
- 36660 Heskett Ln
- 0
- 70 Tabernacle Ln
- 48 Beagle Run
- 369 Wild Hare Rd
- 67 Wild Turkey Ct
- 604 Mission Ridge Dr
- 0 Grandview Ct Unit WVJF2016856
- 659 Waterside Dr
- 1227 Rolling Ln
