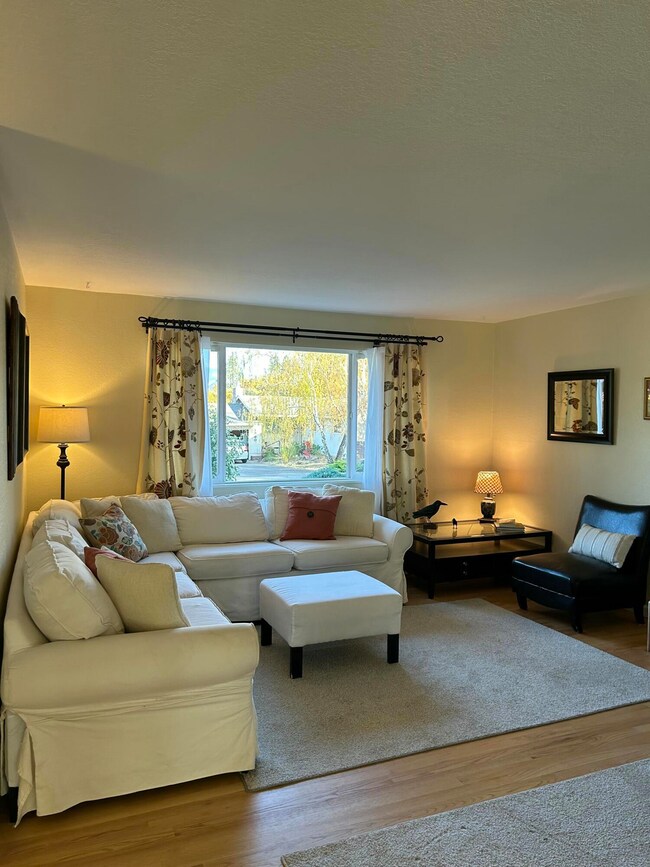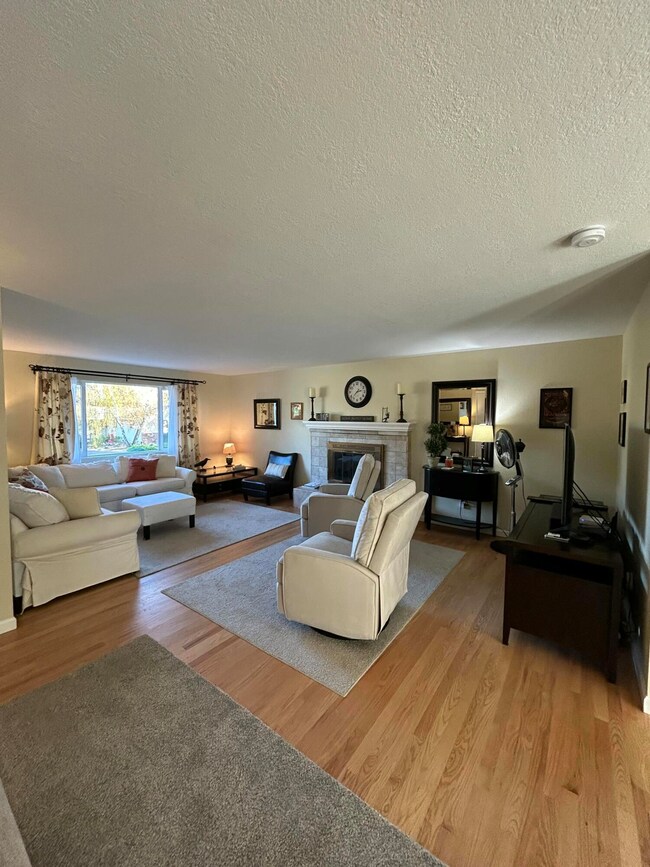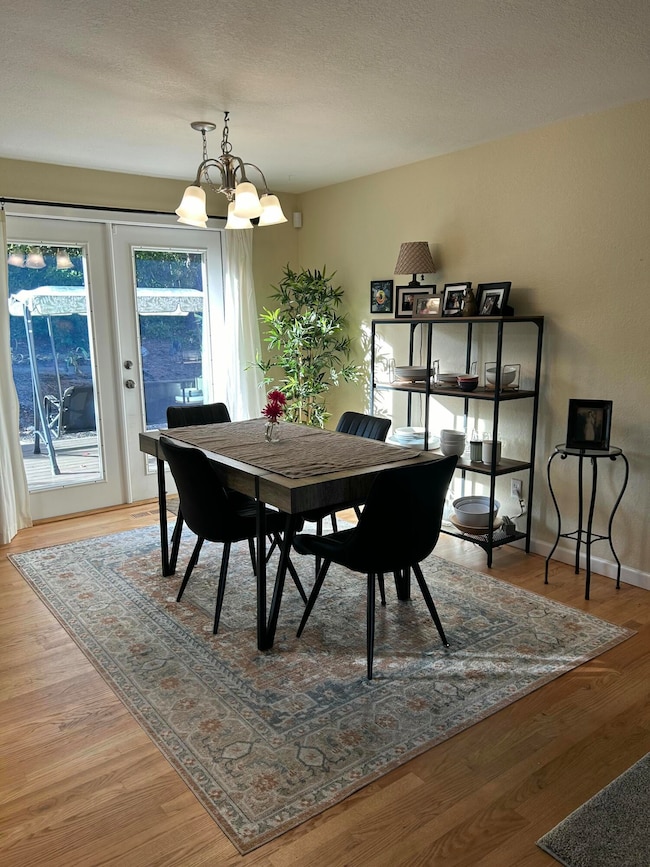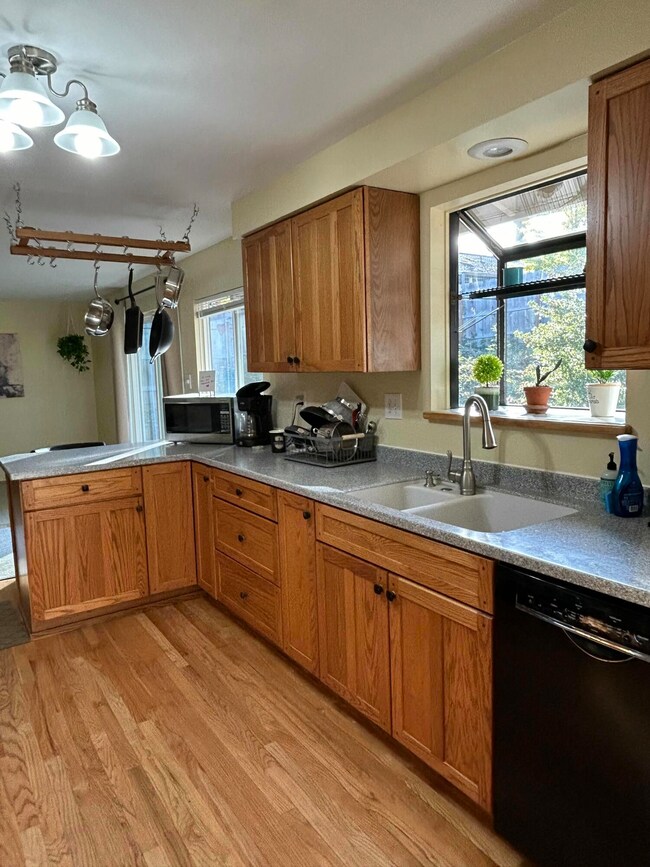
1355 Apple Way Ashland, OR 97520
Mountain Ranch NeighborhoodHighlights
- Spa
- Mountain View
- Ranch Style House
- Ashland Middle School Rated A-
- Deck
- Wood Flooring
About This Home
As of February 2025This beautifully updated home combines comfort and modern amenities. The kitchen boasts new 2023 appliances, including a fridge and stove, alongside a three-year-old Bosch dishwasher for enjoyable meal prep. In 2023, the home received fresh interior paint, refinished hardwood floors, and new carpet in all three bedrooms. The fully fenced backyard features an irrigation system, perfect for gardening or relaxation. Enjoy stunning Cascade Mountain views and direct access to miles of hiking trails. A new roof comes with a 30-year materials warranty and a 10-year workmanship warranty, along with new flashing, drip edge, and vents. The gas hot water heater was recently replaced, and HVAC ductwork was upgraded in 2020 for improved airflow and energy efficiency. This meticulously maintained home balances functionality and style. Don't miss out—schedule a viewing today! (Owner is a licensed Oregon real estate agent.)
Last Agent to Sell the Property
Keller Williams Realty Southern Oregon License #201211173

Home Details
Home Type
- Single Family
Est. Annual Taxes
- $5,132
Year Built
- Built in 1976
Lot Details
- 7,841 Sq Ft Lot
- Poultry Coop
- Fenced
- Landscaped
- Property is zoned R-1-7 5, R-1-7 5
Parking
- 2 Car Attached Garage
- Driveway
Property Views
- Mountain
- Valley
Home Design
- Ranch Style House
- Frame Construction
- Composition Roof
- Concrete Perimeter Foundation
Interior Spaces
- 1,472 Sq Ft Home
- Ceiling Fan
- Wood Burning Fireplace
- Vinyl Clad Windows
- Mud Room
- Living Room with Fireplace
- Dining Room
- Fire and Smoke Detector
Kitchen
- Eat-In Kitchen
- Breakfast Bar
- Oven
- Range with Range Hood
- Dishwasher
- Solid Surface Countertops
- Disposal
Flooring
- Wood
- Carpet
- Tile
Bedrooms and Bathrooms
- 3 Bedrooms
- Linen Closet
- 2 Full Bathrooms
- Bathtub Includes Tile Surround
Laundry
- Laundry Room
- Washer
Outdoor Features
- Spa
- Deck
- Outdoor Storage
- Storage Shed
Schools
- Applegate Elementary School
- Ashland Middle School
- Ashland High School
Utilities
- Forced Air Heating and Cooling System
- Heating System Uses Natural Gas
- Heating System Uses Wood
- Natural Gas Connected
- Water Heater
- Phone Available
- Cable TV Available
Listing and Financial Details
- Legal Lot and Block 13 / 4
- Assessor Parcel Number 10095721
Community Details
Overview
- No Home Owners Association
- Briggs Subdivision Unit No 3
- Property is near a preserve or public land
Recreation
- Trails
Map
Home Values in the Area
Average Home Value in this Area
Property History
| Date | Event | Price | Change | Sq Ft Price |
|---|---|---|---|---|
| 02/07/2025 02/07/25 | Sold | $580,000 | -0.9% | $394 / Sq Ft |
| 01/07/2025 01/07/25 | Pending | -- | -- | -- |
| 12/20/2024 12/20/24 | Price Changed | $585,000 | 0.0% | $397 / Sq Ft |
| 12/20/2024 12/20/24 | For Sale | $585,000 | +4.5% | $397 / Sq Ft |
| 12/02/2024 12/02/24 | Pending | -- | -- | -- |
| 11/27/2024 11/27/24 | For Sale | $560,000 | -- | $380 / Sq Ft |
Tax History
| Year | Tax Paid | Tax Assessment Tax Assessment Total Assessment is a certain percentage of the fair market value that is determined by local assessors to be the total taxable value of land and additions on the property. | Land | Improvement |
|---|---|---|---|---|
| 2024 | $5,132 | $324,030 | $134,170 | $189,860 |
| 2023 | $4,934 | $314,600 | $130,270 | $184,330 |
| 2022 | $4,845 | $314,600 | $130,270 | $184,330 |
| 2021 | $4,680 | $305,440 | $126,480 | $178,960 |
| 2020 | $4,531 | $296,550 | $122,800 | $173,750 |
| 2019 | $4,477 | $279,540 | $115,760 | $163,780 |
| 2018 | $4,230 | $271,400 | $112,390 | $159,010 |
| 2017 | $4,152 | $271,400 | $112,390 | $159,010 |
| 2016 | $4,007 | $255,830 | $105,940 | $149,890 |
| 2015 | $3,781 | $255,830 | $105,940 | $149,890 |
| 2014 | $3,666 | $241,150 | $99,850 | $141,300 |
Mortgage History
| Date | Status | Loan Amount | Loan Type |
|---|---|---|---|
| Open | $551,000 | New Conventional | |
| Previous Owner | $250,000 | New Conventional | |
| Previous Owner | $344,000 | Unknown | |
| Previous Owner | $67,000 | Unknown | |
| Previous Owner | $78,700 | Credit Line Revolving | |
| Previous Owner | $347,000 | Purchase Money Mortgage | |
| Previous Owner | $347,000 | Unknown | |
| Previous Owner | $372,000 | Fannie Mae Freddie Mac | |
| Previous Owner | $351,200 | Fannie Mae Freddie Mac | |
| Previous Owner | $300,000 | Fannie Mae Freddie Mac | |
| Previous Owner | $132,800 | No Value Available |
Deed History
| Date | Type | Sale Price | Title Company |
|---|---|---|---|
| Warranty Deed | $580,000 | First American Title | |
| Bargain Sale Deed | -- | None Available | |
| Interfamily Deed Transfer | -- | None Available | |
| Interfamily Deed Transfer | -- | None Available | |
| Interfamily Deed Transfer | -- | None Available | |
| Warranty Deed | $466,000 | None Available | |
| Warranty Deed | $465,000 | Amerititle | |
| Warranty Deed | $439,000 | Amerititle | |
| Bargain Sale Deed | -- | -- | |
| Warranty Deed | $375,000 | -- | |
| Warranty Deed | $166,000 | Amerititle |
Similar Homes in Ashland, OR
Source: Southern Oregon MLS
MLS Number: 220193145
APN: 10095721
- 1495 Tolman Creek Rd
- 2208 Lupine Dr
- 933 Bellview Ave Unit 2
- 933 Bellview Ave Unit 1
- 1122 Tolman Creek Rd
- 1110 Tolman Creek Rd
- 2570 Siskiyou Blvd
- 913 Bellview Ave
- 1820 Crestview Dr
- 894 Blackberry Ln
- 2299 Siskiyou Blvd Unit 13
- 1120 Beswick Way
- 1768 Crestview Dr
- 991 Terra Ave
- 2810 Diane St
- 2023 Siskiyou Blvd
- 898 Faith Ave
- 810 Glendale Ave
- 872 Beswick Way
- 799 E Jefferson Ave






